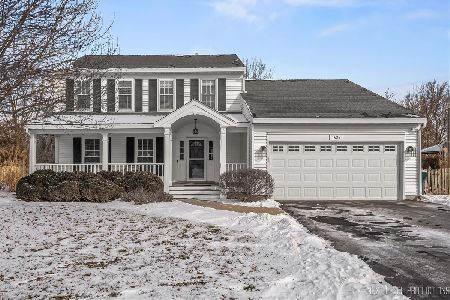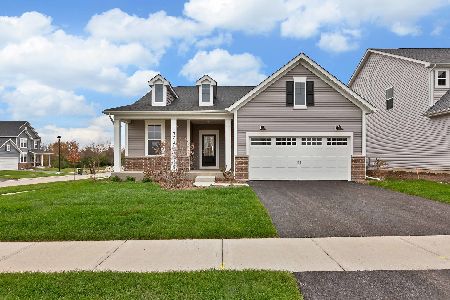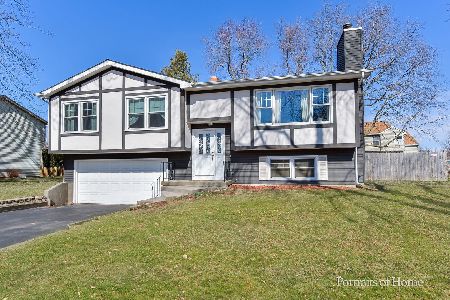1714 Richter Drive, Batavia, Illinois 60510
$315,000
|
Sold
|
|
| Status: | Closed |
| Sqft: | 2,594 |
| Cost/Sqft: | $127 |
| Beds: | 4 |
| Baths: | 3 |
| Year Built: | 1997 |
| Property Taxes: | $8,336 |
| Days On Market: | 2954 |
| Lot Size: | 0,00 |
Description
Former model home, nicely updated & meticulously maintained~Open 2-story foyer & 9' ceilings on 1st flr~Beautiful island kitchen w/miles of granite counter tops & abundance of cabinets w/under cabinet lighting~Separate eating area opens to family rm w/fireplace, wired for surround sound~First flr den has dbl french dr entry~Spacious master bedroom suite features a separate sitting area, his-n-hers walk-in closets, & priv luxury dual vanity bath w/jetted tub & sep shower~All bedrooms have new ceiling fans~White doors & trim throughout~Wired for sec syst~True mud rm w/new tile flr & self closing cabinets leads to attached garage w/built-in shelving & cabinets for xtra storage & insulated door~Driveway has been widened for a 3rd car~Fully fenced yard w/paver patio & shed~Additional updates incl new Lennox HVAC 2016 (solar power capable), hot water htr 2015, roof 2014, refrig 2015, stove & microwave 2014~Walk to Batavia H.S.~Just minutes to Randall Rd. shopping~You won't be disappointed!
Property Specifics
| Single Family | |
| — | |
| — | |
| 1997 | |
| Full | |
| — | |
| No | |
| — |
| Kane | |
| Sierra Mills | |
| 160 / Annual | |
| Other | |
| Public | |
| Public Sewer | |
| 09817607 | |
| 1221101081 |
Nearby Schools
| NAME: | DISTRICT: | DISTANCE: | |
|---|---|---|---|
|
Grade School
H C Storm Elementary School |
101 | — | |
|
Middle School
Sam Rotolo Middle School Of Bat |
101 | Not in DB | |
|
High School
Batavia Sr High School |
101 | Not in DB | |
Property History
| DATE: | EVENT: | PRICE: | SOURCE: |
|---|---|---|---|
| 30 Apr, 2013 | Sold | $285,000 | MRED MLS |
| 18 Mar, 2013 | Under contract | $299,900 | MRED MLS |
| 21 Feb, 2013 | Listed for sale | $299,900 | MRED MLS |
| 27 Mar, 2018 | Sold | $315,000 | MRED MLS |
| 10 Jan, 2018 | Under contract | $329,900 | MRED MLS |
| 3 Jan, 2018 | Listed for sale | $329,900 | MRED MLS |
Room Specifics
Total Bedrooms: 4
Bedrooms Above Ground: 4
Bedrooms Below Ground: 0
Dimensions: —
Floor Type: Carpet
Dimensions: —
Floor Type: Carpet
Dimensions: —
Floor Type: Ceramic Tile
Full Bathrooms: 3
Bathroom Amenities: Whirlpool,Separate Shower,Double Sink
Bathroom in Basement: 0
Rooms: Den,Eating Area,Mud Room,Sitting Room
Basement Description: Partially Finished
Other Specifics
| 2 | |
| — | |
| Asphalt | |
| Brick Paver Patio | |
| Fenced Yard | |
| 93X119X92X118 | |
| — | |
| Full | |
| Hardwood Floors | |
| Range, Microwave, Dishwasher, Refrigerator, Disposal | |
| Not in DB | |
| — | |
| — | |
| — | |
| Wood Burning, Gas Starter |
Tax History
| Year | Property Taxes |
|---|---|
| 2013 | $9,250 |
| 2018 | $8,336 |
Contact Agent
Nearby Similar Homes
Nearby Sold Comparables
Contact Agent
Listing Provided By
RE/MAX Professionals Select






