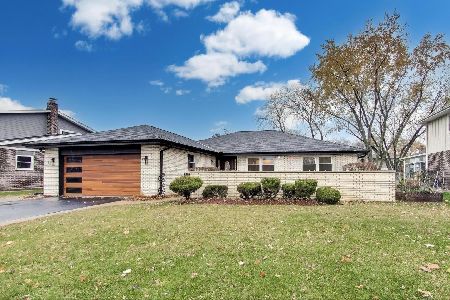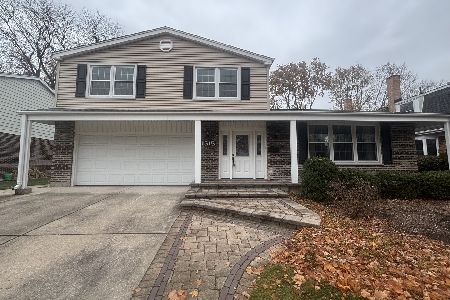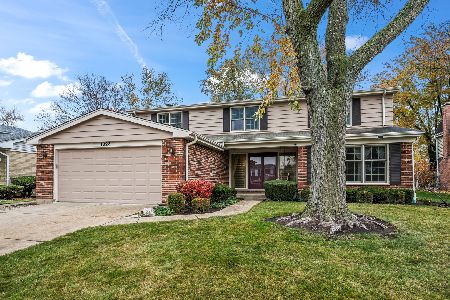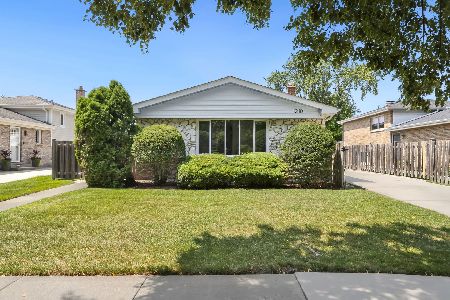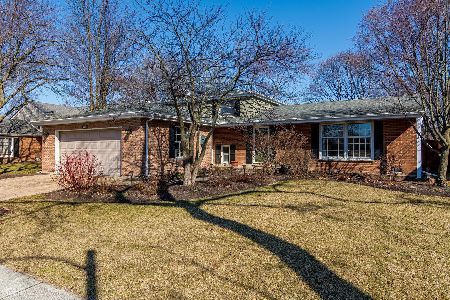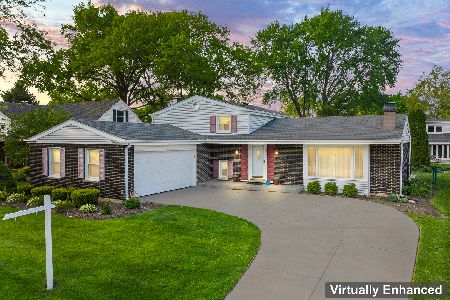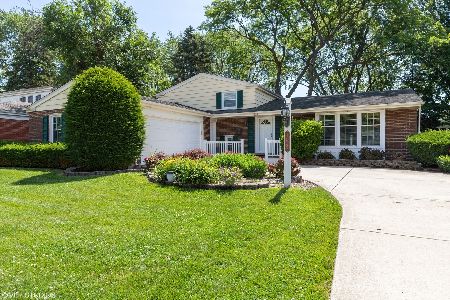1524 Chesterfield Drive, Arlington Heights, Illinois 60005
$309,000
|
Sold
|
|
| Status: | Closed |
| Sqft: | 0 |
| Cost/Sqft: | — |
| Beds: | 3 |
| Baths: | 2 |
| Year Built: | 1965 |
| Property Taxes: | $6,269 |
| Days On Market: | 4094 |
| Lot Size: | 0,00 |
Description
Immaculate! Fully updated 3BR/2BA split in desirable Arl. Hts. New kitchen has granite, SS appls, cating area and window seat. Hardwood thruout, cove molding, new windows, incl. bay windows in LR and kitch. Stamped concrete drive and patio. French doors in FR open to patio and lrg fenced yard, perfect for entertaining! Bonus patio off kitchen, attached storage shed + 2 car garage. Close to sch/park/pool. Must see!
Property Specifics
| Single Family | |
| — | |
| Tri-Level | |
| 1965 | |
| Partial | |
| — | |
| No | |
| 0 |
| Cook | |
| Surrey Ridge | |
| 0 / Not Applicable | |
| None | |
| Public | |
| Public Sewer | |
| 08740598 | |
| 08094090020000 |
Nearby Schools
| NAME: | DISTRICT: | DISTANCE: | |
|---|---|---|---|
|
Grade School
Juliette Low Elementary School |
59 | — | |
|
Middle School
Holmes Junior High School |
59 | Not in DB | |
|
High School
Rolling Meadows High School |
214 | Not in DB | |
Property History
| DATE: | EVENT: | PRICE: | SOURCE: |
|---|---|---|---|
| 16 Jan, 2007 | Sold | $400,000 | MRED MLS |
| 12 Dec, 2006 | Under contract | $419,900 | MRED MLS |
| — | Last price change | $424,900 | MRED MLS |
| 23 Oct, 2006 | Listed for sale | $434,900 | MRED MLS |
| 5 Dec, 2014 | Sold | $309,000 | MRED MLS |
| 7 Nov, 2014 | Under contract | $319,900 | MRED MLS |
| 29 Sep, 2014 | Listed for sale | $319,900 | MRED MLS |
Room Specifics
Total Bedrooms: 3
Bedrooms Above Ground: 3
Bedrooms Below Ground: 0
Dimensions: —
Floor Type: Hardwood
Dimensions: —
Floor Type: Hardwood
Full Bathrooms: 2
Bathroom Amenities: Whirlpool,Double Sink
Bathroom in Basement: 0
Rooms: Foyer
Basement Description: Crawl
Other Specifics
| 2 | |
| Concrete Perimeter | |
| Concrete | |
| Patio | |
| Corner Lot,Fenced Yard,Landscaped | |
| 85X125X67X126 | |
| — | |
| — | |
| Hardwood Floors, First Floor Laundry, First Floor Full Bath | |
| Range, Microwave, Dishwasher, Refrigerator, Washer, Dryer | |
| Not in DB | |
| Sidewalks | |
| — | |
| — | |
| — |
Tax History
| Year | Property Taxes |
|---|---|
| 2007 | $4,391 |
| 2014 | $6,269 |
Contact Agent
Nearby Similar Homes
Nearby Sold Comparables
Contact Agent
Listing Provided By
Prello Realty, Inc.

