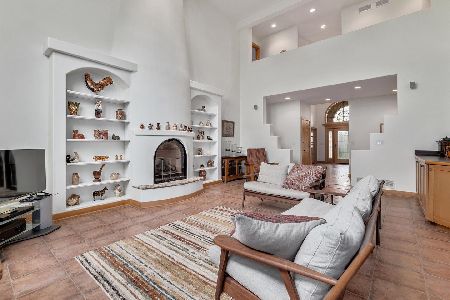1524 Darien Club Drive, Darien, Illinois 60561
$600,000
|
Sold
|
|
| Status: | Closed |
| Sqft: | 4,150 |
| Cost/Sqft: | $160 |
| Beds: | 5 |
| Baths: | 5 |
| Year Built: | 2000 |
| Property Taxes: | $14,559 |
| Days On Market: | 2615 |
| Lot Size: | 0,39 |
Description
Over 4200 SF home with Exceptional Layout. Huge modern eat-in Kitchen with Island that seats four, Stainless Steel appliances and custom refrigerator, plus side serving bar. Kitchen opens to Two story Family Room with amazing views of forest behind the house. Kitchen also accesses Sunroom and Dining Room. Inside details include white trim, hardwood floors, six panel doors, split staircase, 2nd floor laundry. Four large bedrooms upstairs (insulation between bedrooms), and additional bedroom on first floor with full bath. Master Bedroom has TWO HUGE Walk in Closets, Full jetted tub and separate shower. Full Finished English basement has tailored foyer with barrel ceiling french doors to office. Basement also has rec room, professional theater room, separate exercise room, full bath, and tons of storage. Three zones of HVAC. Central Vac. All brick exterior with three car-side load garage, Upper Deck with pergola, gazebo with hot tub plus lower brick paver patio.
Property Specifics
| Single Family | |
| — | |
| — | |
| 2000 | |
| Full,English | |
| — | |
| No | |
| 0.39 |
| Du Page | |
| Darien Club | |
| 400 / Annual | |
| Other | |
| Lake Michigan | |
| Public Sewer | |
| 10140962 | |
| 0921311032 |
Nearby Schools
| NAME: | DISTRICT: | DISTANCE: | |
|---|---|---|---|
|
Grade School
Lace Elementary School |
61 | — | |
|
Middle School
Eisenhower Junior High School |
61 | Not in DB | |
Property History
| DATE: | EVENT: | PRICE: | SOURCE: |
|---|---|---|---|
| 19 Aug, 2015 | Under contract | $0 | MRED MLS |
| 30 Jul, 2015 | Listed for sale | $0 | MRED MLS |
| 4 Jun, 2019 | Sold | $600,000 | MRED MLS |
| 25 Mar, 2019 | Under contract | $665,000 | MRED MLS |
| — | Last price change | $685,000 | MRED MLS |
| 19 Nov, 2018 | Listed for sale | $699,900 | MRED MLS |
Room Specifics
Total Bedrooms: 5
Bedrooms Above Ground: 5
Bedrooms Below Ground: 0
Dimensions: —
Floor Type: Carpet
Dimensions: —
Floor Type: Carpet
Dimensions: —
Floor Type: Carpet
Dimensions: —
Floor Type: —
Full Bathrooms: 5
Bathroom Amenities: Whirlpool,Separate Shower,Double Sink
Bathroom in Basement: 1
Rooms: Bedroom 5,Bonus Room,Breakfast Room,Heated Sun Room,Office,Exercise Room,Recreation Room,Theatre Room,Foyer,Other Room
Basement Description: Finished
Other Specifics
| 3 | |
| — | |
| Concrete | |
| Deck, Patio, Hot Tub, Brick Paver Patio | |
| — | |
| 95 X 179.16 | |
| — | |
| Full | |
| Skylight(s), Hot Tub, Hardwood Floors, First Floor Bedroom, Second Floor Laundry, First Floor Full Bath | |
| Double Oven, Dishwasher, Refrigerator, Disposal, Trash Compactor, Stainless Steel Appliance(s), Wine Refrigerator | |
| Not in DB | |
| Sidewalks, Street Lights, Street Paved | |
| — | |
| — | |
| Wood Burning, Gas Log, Gas Starter |
Tax History
| Year | Property Taxes |
|---|---|
| 2019 | $14,559 |
Contact Agent
Nearby Similar Homes
Nearby Sold Comparables
Contact Agent
Listing Provided By
Realty Executives Midwest








