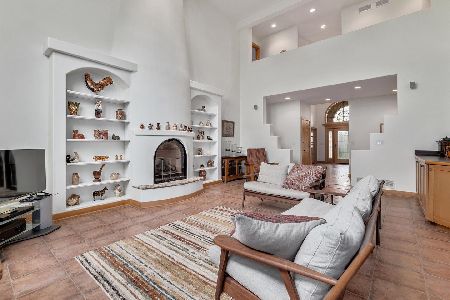1600 Darien Club Drive, Darien, Illinois 60561
$745,000
|
Sold
|
|
| Status: | Closed |
| Sqft: | 6,146 |
| Cost/Sqft: | $122 |
| Beds: | 4 |
| Baths: | 5 |
| Year Built: | 2001 |
| Property Taxes: | $18,114 |
| Days On Market: | 1289 |
| Lot Size: | 0,43 |
Description
Located in the highly-coveted premier Darien Club community, 1600 Darien Club Dr boasts one of the largest footprints in the neighborhood. This incredibly expansive home provides over 6,000 sq ft of living space across three levels and features dramatic and stately interiors with soaring ceilings and endless windows letting in incredible natural light. As you enter the home, you are met with a grand formal foyer and a beautiful curved stairway and the main level provides separate formal dining and living rooms, a large office lined with built-in cabinetry, a powder room convenient for guests, the first laundry room and a massive great room. In the great room, you will find more than ample space to entertain as well as an optimal flow and layout for day to day living. The kitchen boasts custom cabinetry, high-end appliances and endless storage space and flows seamlessly to a huge dining area and sprawling living space lined with oversized floor to ceiling windows. Carrying off the living area is an unparalleled outdoor living space outfitted with an entertainer's deck overlooking your private yard with mature greenery, a gazebo and a large grade level patio - truly a perfect setup for adults and kids alike! The secondary level provides 4 massive bedrooms and 3 full bathrooms in total and in the luxurious primary suite, you will find a large sitting room with its own fireplace, a gigantic walk-in closet, a spa-like newly updated bathroom and a conveniently located secondary laundry setup. The lower level of the home provides a fifth bedroom, a fourth full bathroom, a wet bar with wine fridge, dishwasher and microwave and large open family room / workout space, built out wine cellar and a fully outfitted home theatre as well as a huge partially finished storage room! 4 car garage, three system HVAC with two new AC units, an extremely private oversized lot and so much more! This is a very well maintained and incredibly large home rarely seen on the market!
Property Specifics
| Single Family | |
| — | |
| — | |
| 2001 | |
| — | |
| — | |
| No | |
| 0.43 |
| Du Page | |
| Darien Club | |
| 46 / Monthly | |
| — | |
| — | |
| — | |
| 11456365 | |
| 0921311035 |
Nearby Schools
| NAME: | DISTRICT: | DISTANCE: | |
|---|---|---|---|
|
Grade School
Lace Elementary School |
61 | — | |
|
Middle School
Eisenhower Junior High School |
61 | Not in DB | |
|
High School
South High School |
99 | Not in DB | |
Property History
| DATE: | EVENT: | PRICE: | SOURCE: |
|---|---|---|---|
| 28 Apr, 2015 | Under contract | $0 | MRED MLS |
| 13 Apr, 2015 | Listed for sale | $0 | MRED MLS |
| 17 Oct, 2018 | Listed for sale | $0 | MRED MLS |
| 31 May, 2019 | Sold | $680,000 | MRED MLS |
| 8 Apr, 2019 | Under contract | $725,000 | MRED MLS |
| 28 Feb, 2019 | Listed for sale | $725,000 | MRED MLS |
| 5 Aug, 2022 | Sold | $745,000 | MRED MLS |
| 12 Jul, 2022 | Under contract | $750,000 | MRED MLS |
| 6 Jul, 2022 | Listed for sale | $750,000 | MRED MLS |
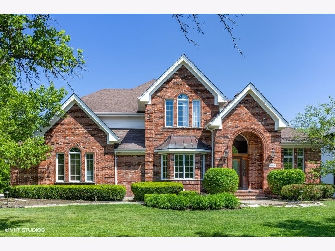
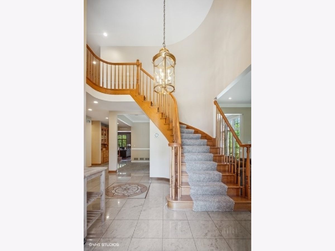
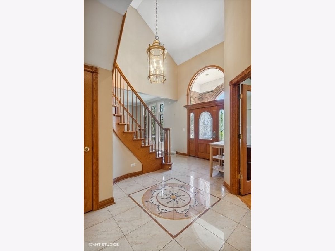
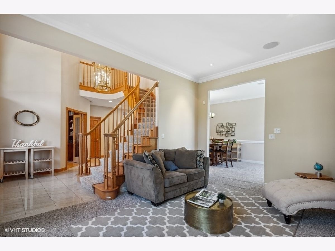
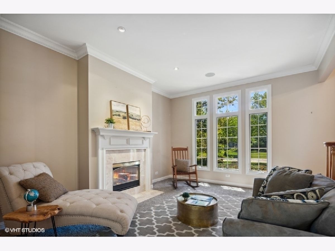
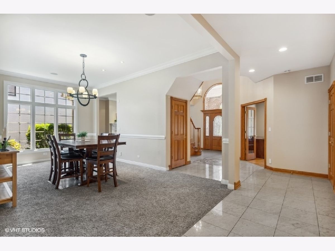
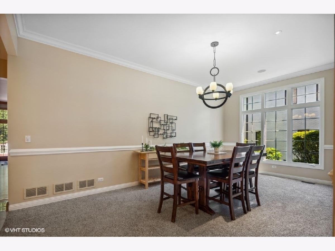
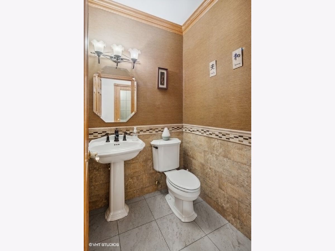
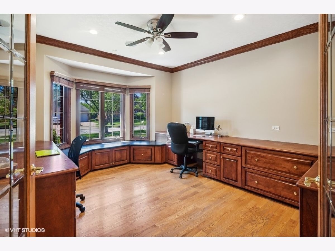
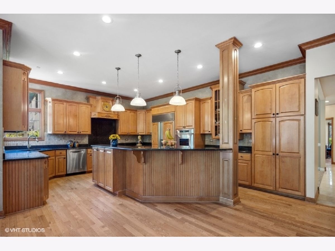
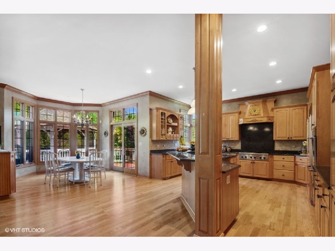
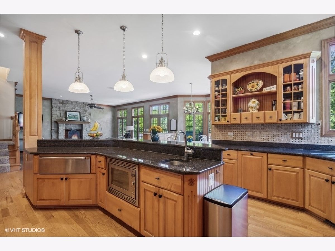
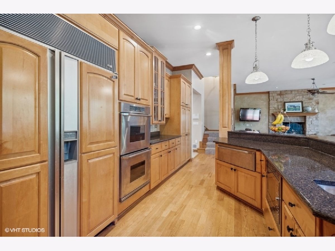
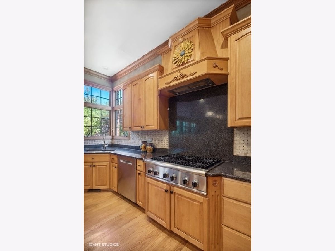
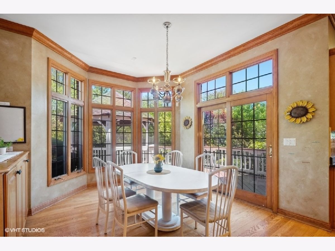
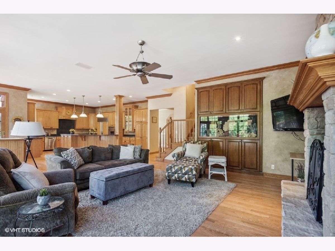
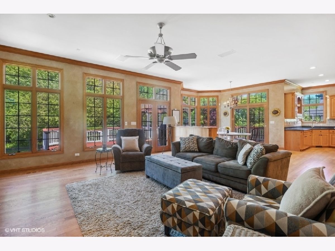
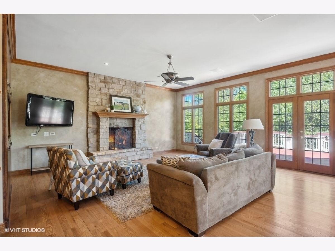
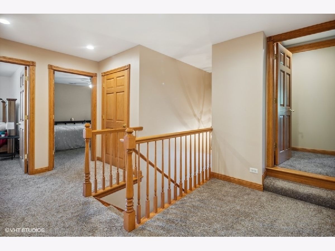
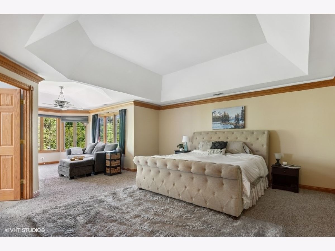
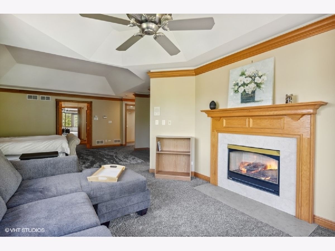
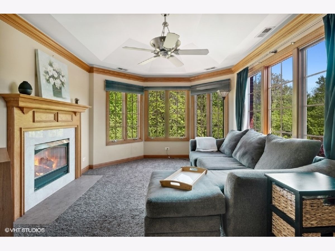
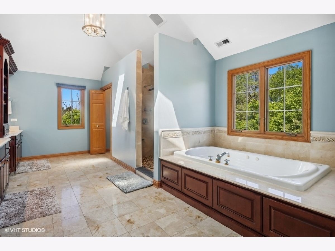
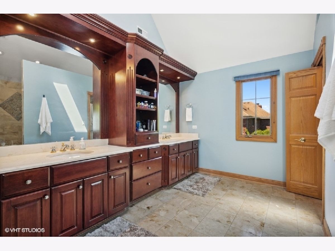
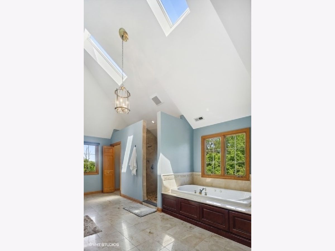
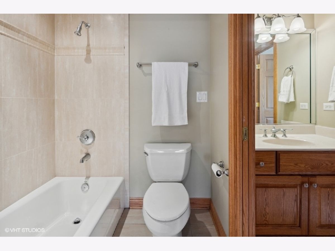
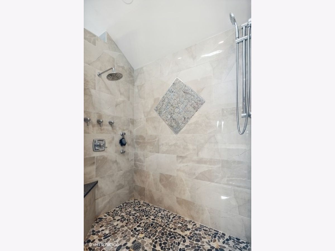
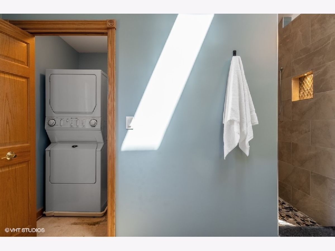
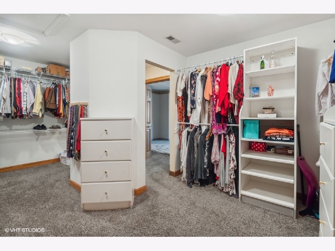
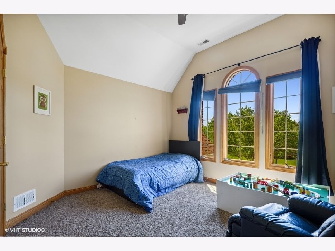
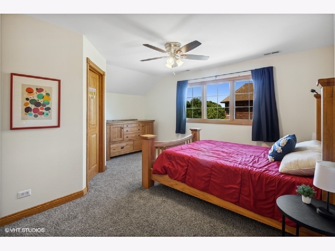
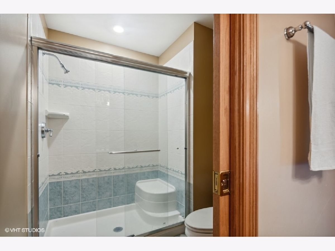
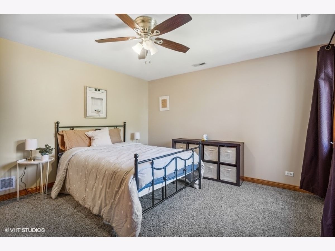
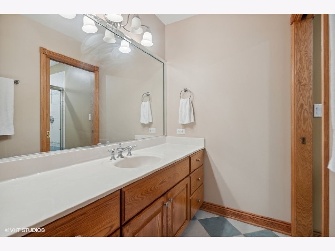
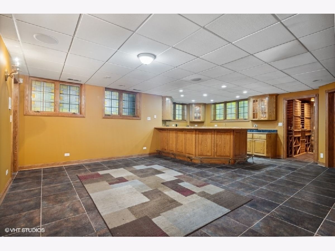
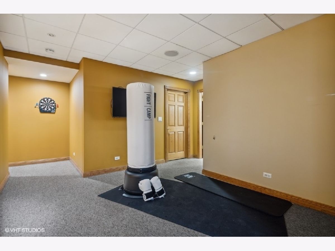
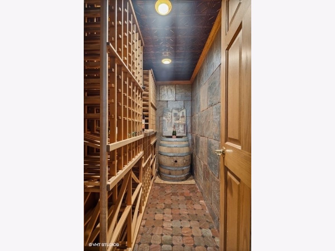
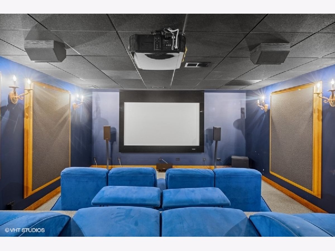
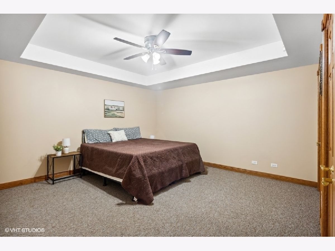
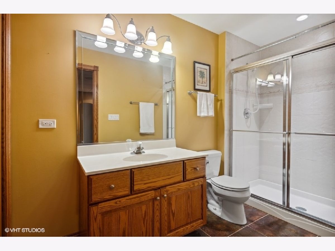
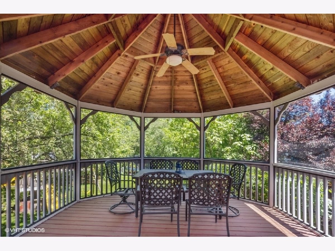
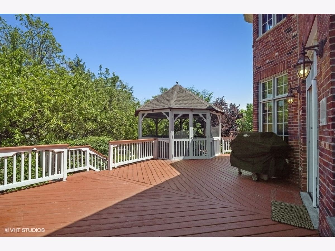
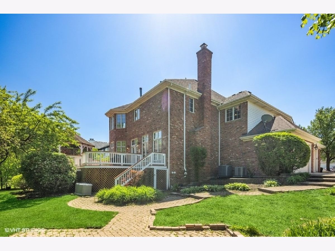
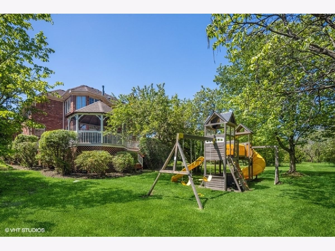
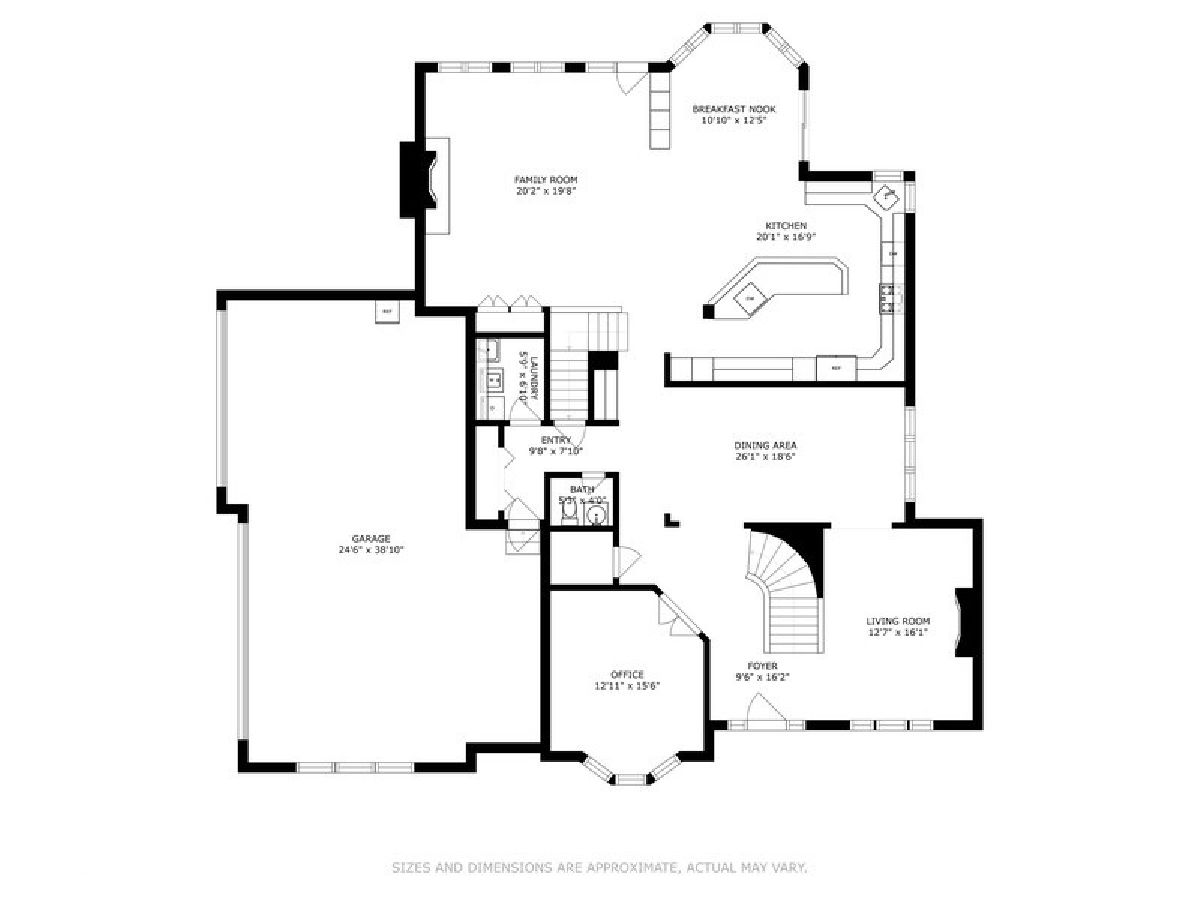
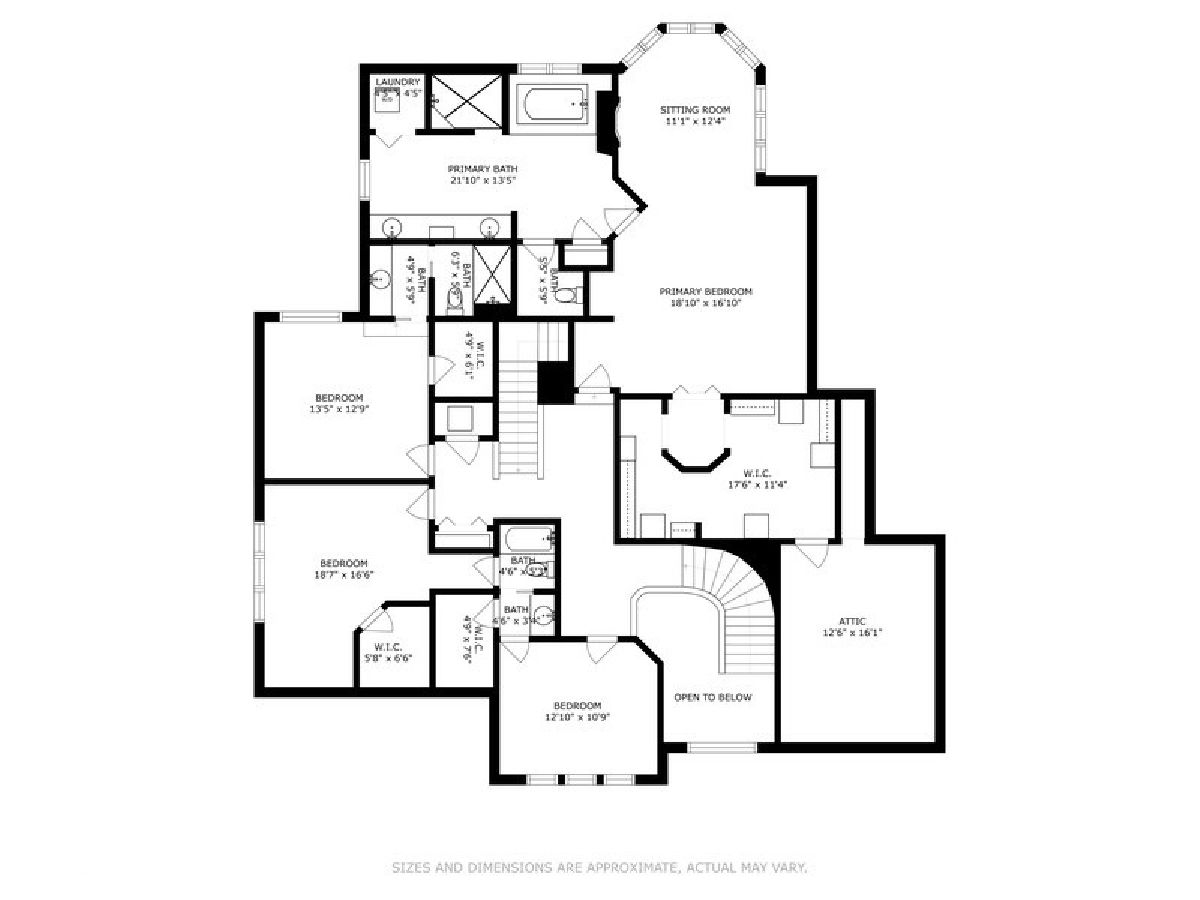
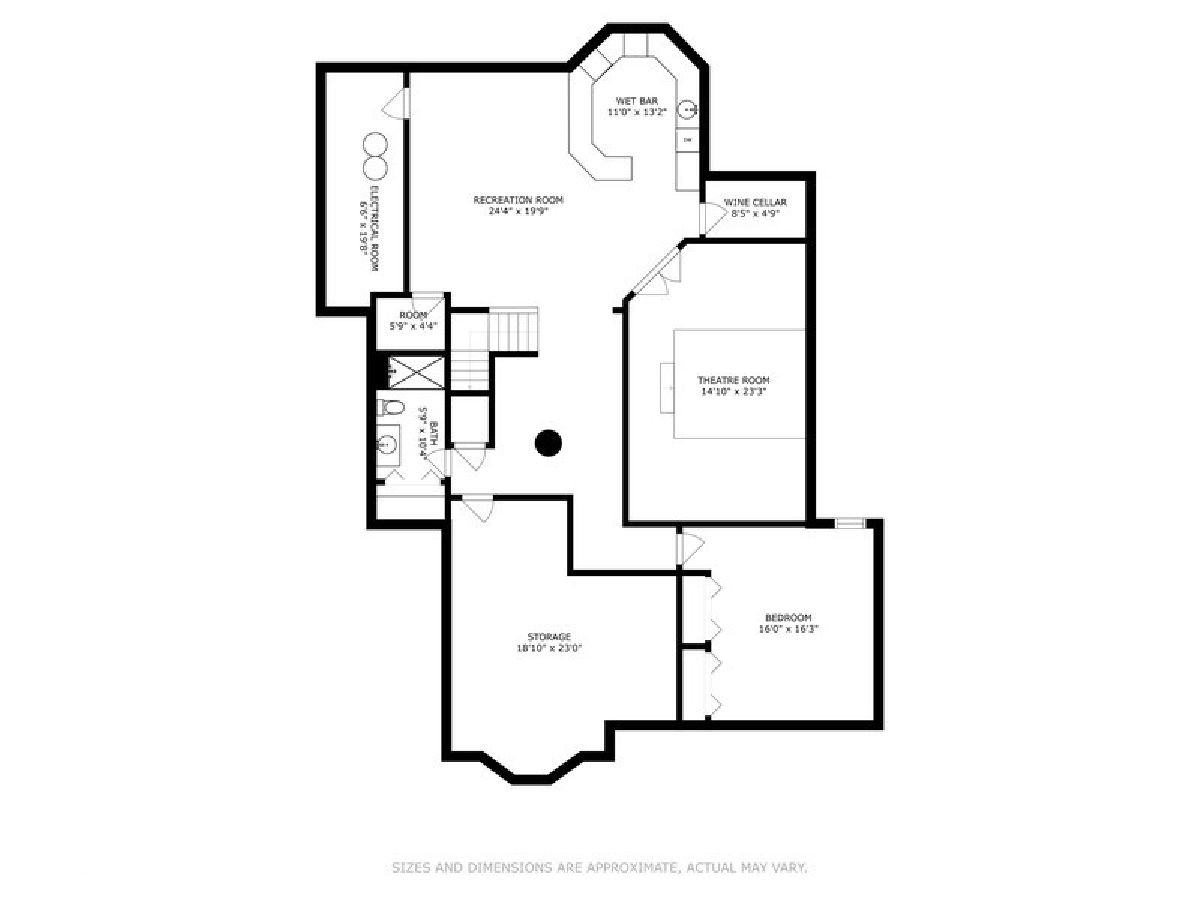
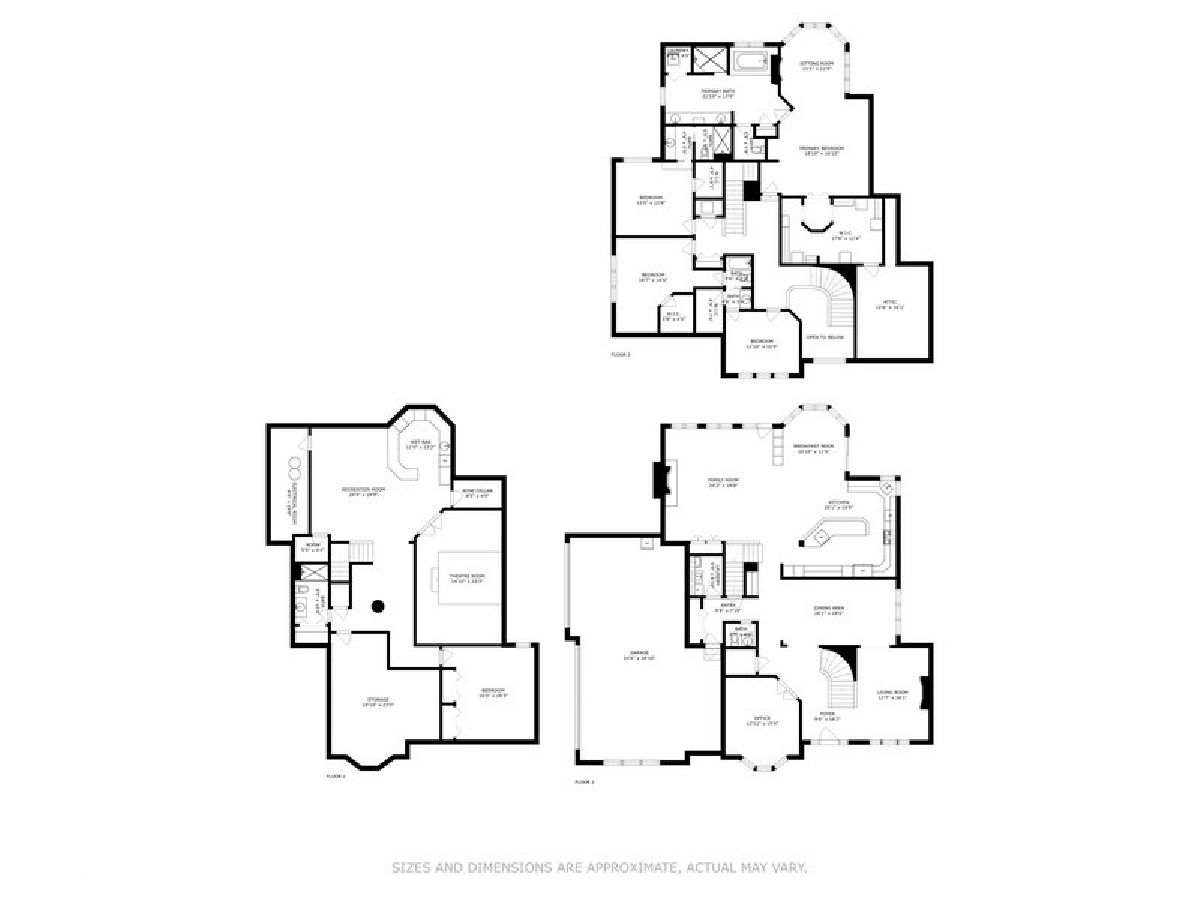
Room Specifics
Total Bedrooms: 5
Bedrooms Above Ground: 4
Bedrooms Below Ground: 1
Dimensions: —
Floor Type: —
Dimensions: —
Floor Type: —
Dimensions: —
Floor Type: —
Dimensions: —
Floor Type: —
Full Bathrooms: 5
Bathroom Amenities: Whirlpool,Separate Shower,Steam Shower,Double Sink,Full Body Spray Shower
Bathroom in Basement: 1
Rooms: —
Basement Description: Finished
Other Specifics
| 4 | |
| — | |
| Concrete | |
| — | |
| — | |
| 105X179 | |
| — | |
| — | |
| — | |
| — | |
| Not in DB | |
| — | |
| — | |
| — | |
| — |
Tax History
| Year | Property Taxes |
|---|---|
| 2019 | $16,025 |
| 2022 | $18,114 |
Contact Agent
Nearby Similar Homes
Nearby Sold Comparables
Contact Agent
Listing Provided By
Redden+McDaniel






