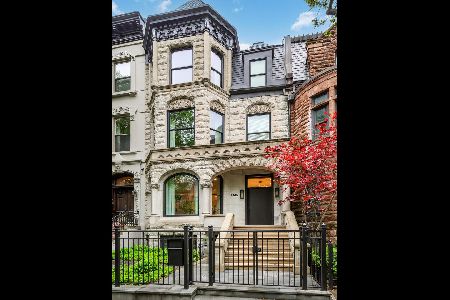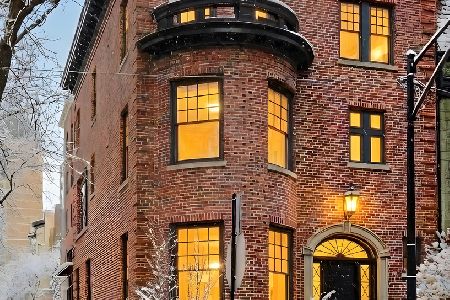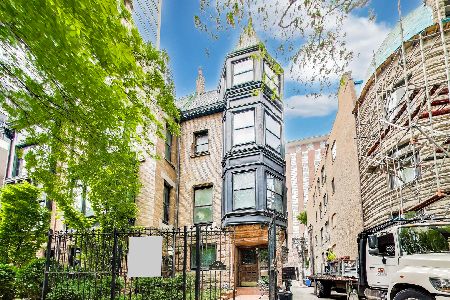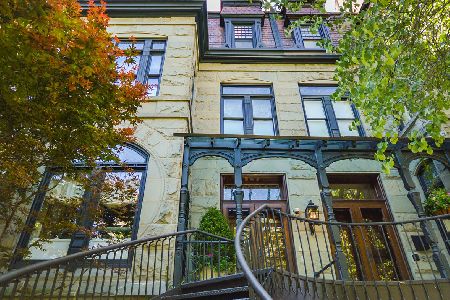1524 Dearborn Parkway, Near North Side, Chicago, Illinois 60610
$1,650,000
|
Sold
|
|
| Status: | Closed |
| Sqft: | 3,630 |
| Cost/Sqft: | $482 |
| Beds: | 4 |
| Baths: | 4 |
| Year Built: | 1889 |
| Property Taxes: | $25,616 |
| Days On Market: | 2435 |
| Lot Size: | 0,09 |
Description
The last unicorn of the Gold Coast. Amazing opportunity! Extra long lot (149') Archtectural and vintage details intact. 5 woodburning fireplaces. Soaring ceilings. Skylights. 3-car carport. 4-bedrooms/3 full+1 half bath, currently 2-bedroom/2.5 Bath with separate 2 Bedroom/1 bath maisonette. Formal dining room w/WBFP has french doors leading to deck and palatial garden. Truly must be seen!
Property Specifics
| Single Family | |
| — | |
| Row House | |
| 1889 | |
| None | |
| — | |
| No | |
| 0.09 |
| Cook | |
| — | |
| 0 / Not Applicable | |
| None | |
| Lake Michigan | |
| Public Sewer | |
| 10394904 | |
| 17042080190000 |
Property History
| DATE: | EVENT: | PRICE: | SOURCE: |
|---|---|---|---|
| 28 Aug, 2019 | Sold | $1,650,000 | MRED MLS |
| 29 May, 2019 | Under contract | $1,750,000 | MRED MLS |
| 28 May, 2019 | Listed for sale | $1,750,000 | MRED MLS |
Room Specifics
Total Bedrooms: 4
Bedrooms Above Ground: 4
Bedrooms Below Ground: 0
Dimensions: —
Floor Type: —
Dimensions: —
Floor Type: —
Dimensions: —
Floor Type: —
Full Bathrooms: 4
Bathroom Amenities: —
Bathroom in Basement: 0
Rooms: Breakfast Room,Utility Room-Lower Level,Walk In Closet,Deck
Basement Description: None
Other Specifics
| — | |
| — | |
| — | |
| — | |
| — | |
| 25 X 149 | |
| — | |
| Full | |
| — | |
| — | |
| Not in DB | |
| Pool, Tennis Courts, Sidewalks, Street Lights, Street Paved | |
| — | |
| — | |
| Wood Burning |
Tax History
| Year | Property Taxes |
|---|---|
| 2019 | $25,616 |
Contact Agent
Nearby Similar Homes
Nearby Sold Comparables
Contact Agent
Listing Provided By
Berkshire Hathaway HomeServices KoenigRubloff











