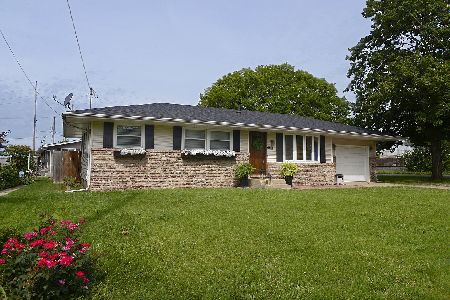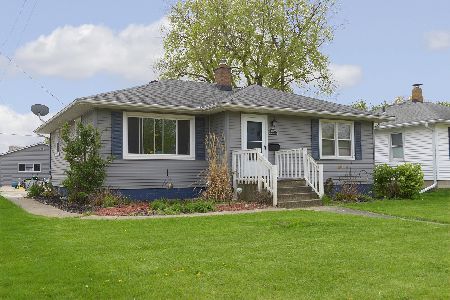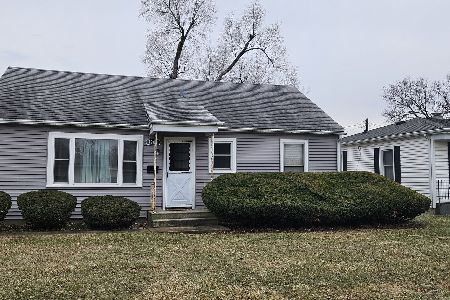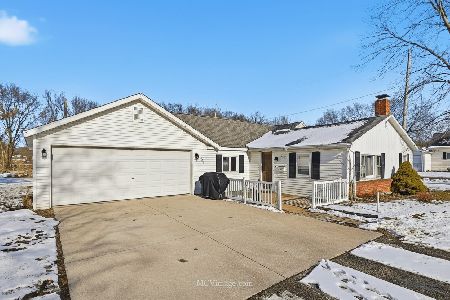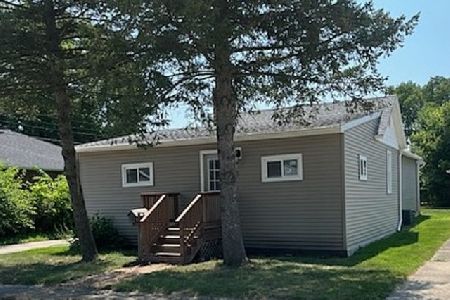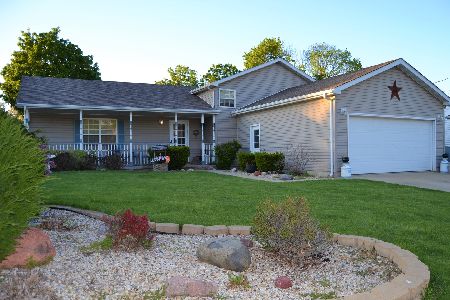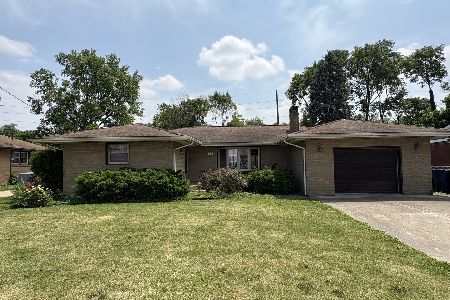1524 Johnson Street, Ottawa, Illinois 61350
$164,000
|
Sold
|
|
| Status: | Closed |
| Sqft: | 1,244 |
| Cost/Sqft: | $140 |
| Beds: | 3 |
| Baths: | 1 |
| Year Built: | 1970 |
| Property Taxes: | $4,557 |
| Days On Market: | 1129 |
| Lot Size: | 0,16 |
Description
This move-in ready ranch style home offers 3 bedrooms, full basement and attached garage and sits on a quiet street in a peaceful neighborhood. Freshly updated with new improvements including laminate flooring and base trim throughout the home; freshly painted walls, ceilings, doors and trim; remodeled bathroom with new tub and ceramic tile surround; several new ceiling fans and light fixtures and a new electrical panel breaker box. Featuring a spacious living room with a large bay window open to the dining/kitchen. The kitchen offers ample cabinetry and counter seating and is adjacent to the open dining area. An inviting screened porch is accessed from the dining area. The backyard is private (partially fenced) and also offers a spacious patio off the screened porch. The full basement offers great potential for more living space. Laundry area is located in the basement. All appliances stay, including newer stove and new washer and dryer. Well landscaped (front landscape completed by Garden's Gate) Central Air new in 2020. Foundation rubberized waterproofing in place. Real estate taxes reflect no exemptions.
Property Specifics
| Single Family | |
| — | |
| — | |
| 1970 | |
| — | |
| — | |
| No | |
| 0.16 |
| La Salle | |
| — | |
| 0 / Not Applicable | |
| — | |
| — | |
| — | |
| 11688773 | |
| 2110233009 |
Nearby Schools
| NAME: | DISTRICT: | DISTANCE: | |
|---|---|---|---|
|
Grade School
Lincoln Elementary: K-4th Grade |
141 | — | |
|
Middle School
Shepherd Middle School |
141 | Not in DB | |
|
High School
Ottawa Township High School |
140 | Not in DB | |
Property History
| DATE: | EVENT: | PRICE: | SOURCE: |
|---|---|---|---|
| 1 Feb, 2023 | Sold | $164,000 | MRED MLS |
| 6 Jan, 2023 | Under contract | $174,000 | MRED MLS |
| 15 Dec, 2022 | Listed for sale | $174,000 | MRED MLS |

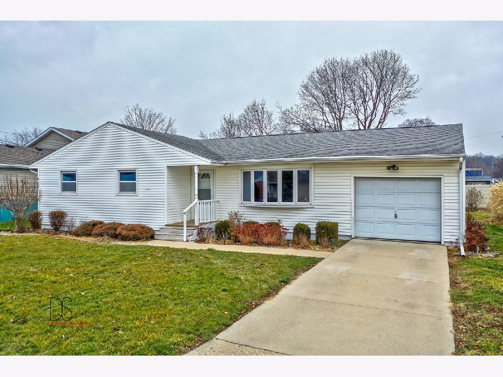
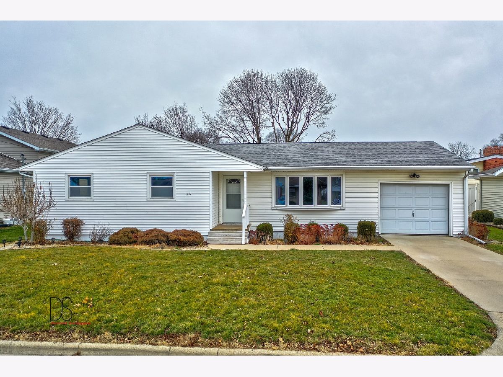
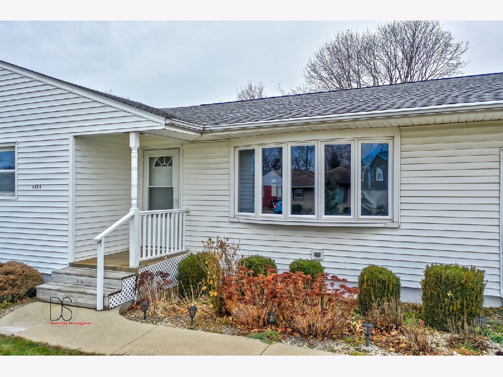
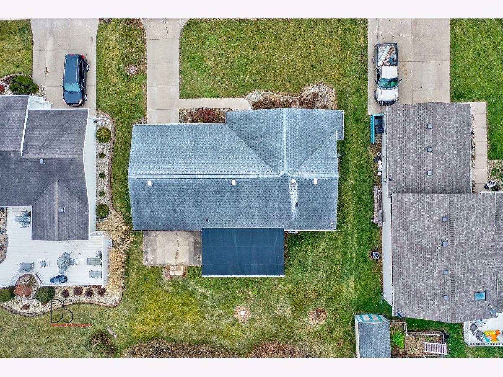
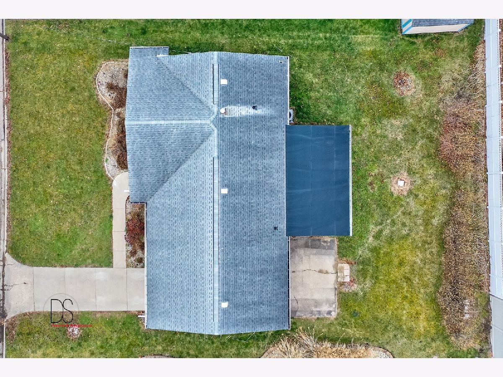
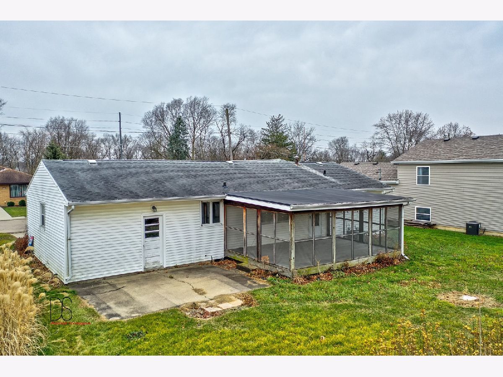
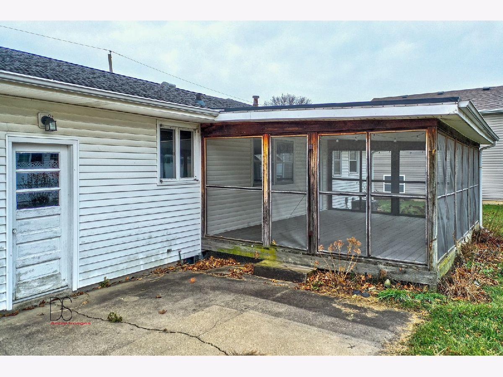
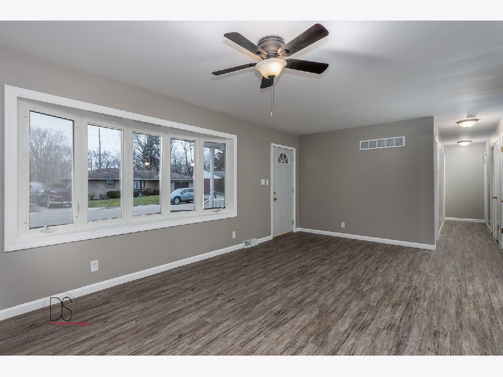
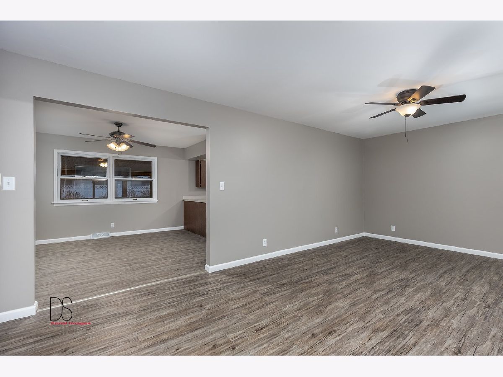
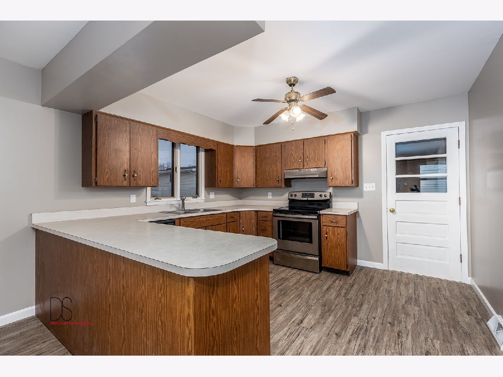
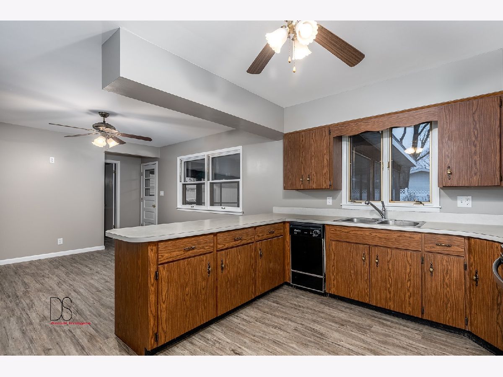
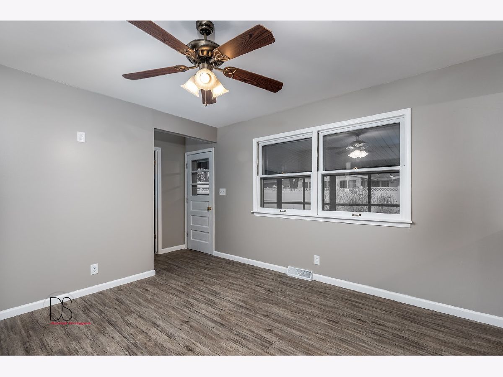
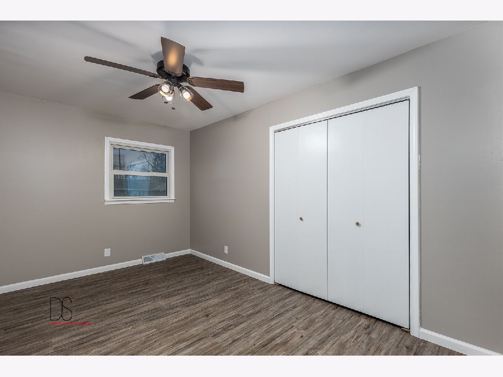
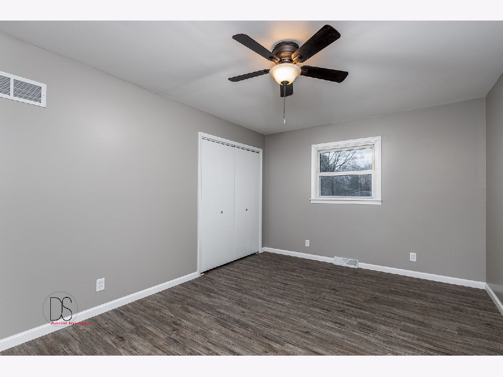
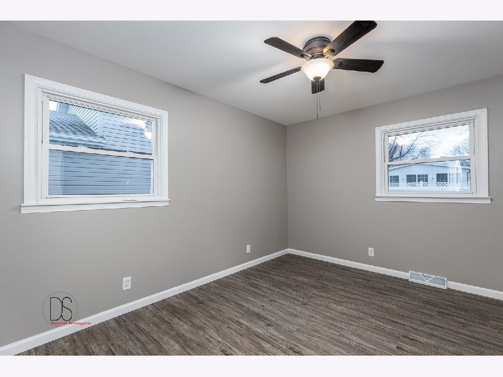
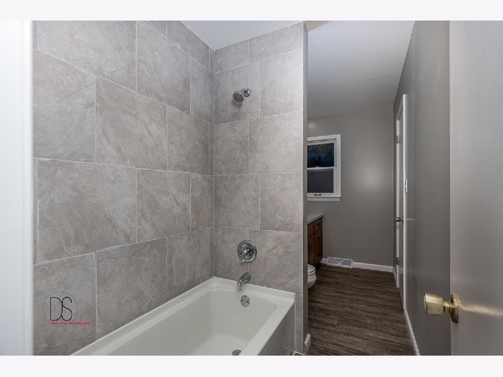
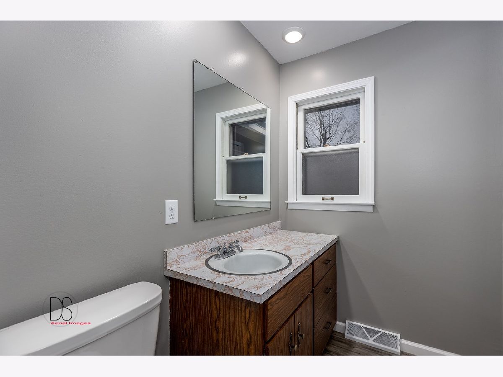
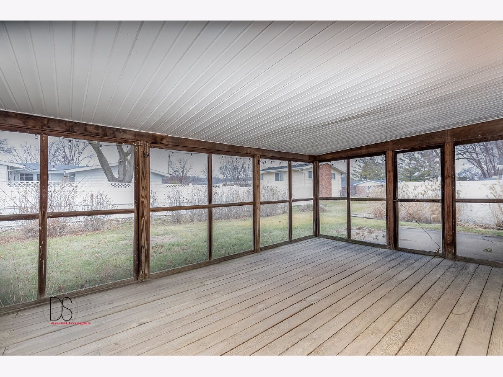
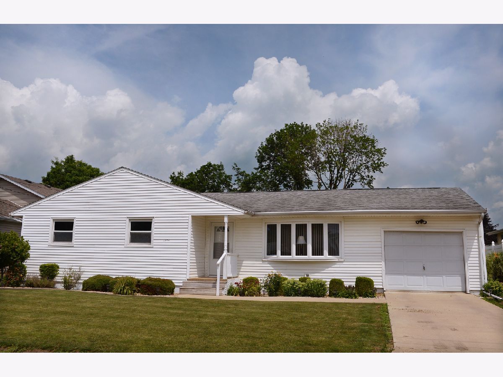
Room Specifics
Total Bedrooms: 3
Bedrooms Above Ground: 3
Bedrooms Below Ground: 0
Dimensions: —
Floor Type: —
Dimensions: —
Floor Type: —
Full Bathrooms: 1
Bathroom Amenities: —
Bathroom in Basement: 0
Rooms: —
Basement Description: Unfinished
Other Specifics
| 1 | |
| — | |
| Concrete | |
| — | |
| — | |
| 70X95.96 | |
| — | |
| — | |
| — | |
| — | |
| Not in DB | |
| — | |
| — | |
| — | |
| — |
Tax History
| Year | Property Taxes |
|---|---|
| 2023 | $4,557 |
Contact Agent
Nearby Similar Homes
Nearby Sold Comparables
Contact Agent
Listing Provided By
RE/MAX 1st Choice

