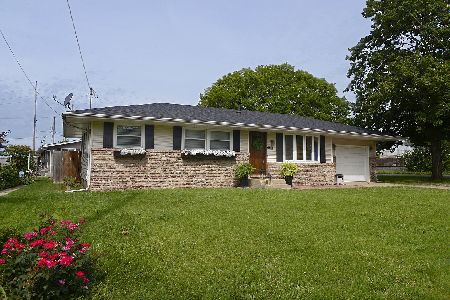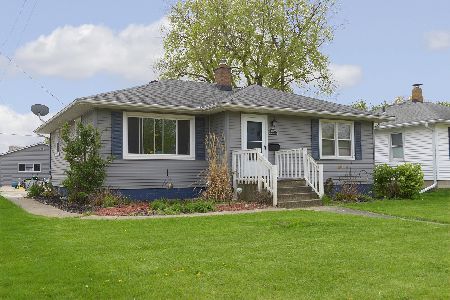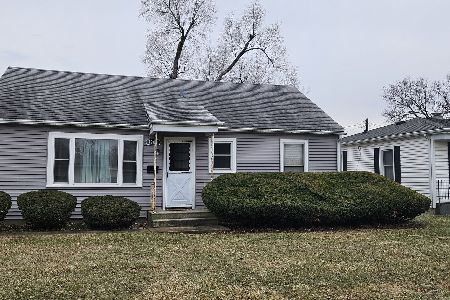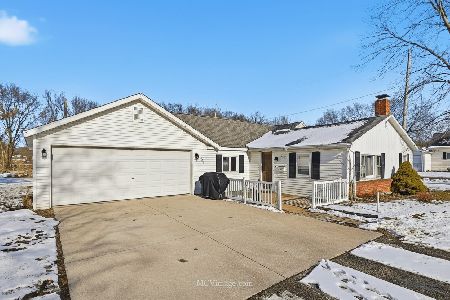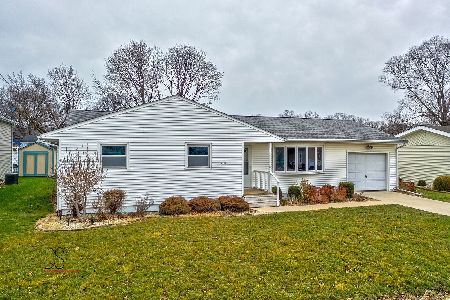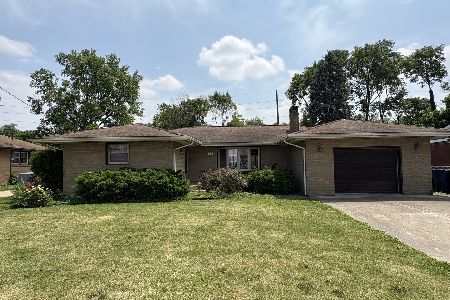1526 Johnson Street, Ottawa, Illinois 61350
$198,000
|
Sold
|
|
| Status: | Closed |
| Sqft: | 2,168 |
| Cost/Sqft: | $92 |
| Beds: | 5 |
| Baths: | 2 |
| Year Built: | 1997 |
| Property Taxes: | $4,087 |
| Days On Market: | 1711 |
| Lot Size: | 0,16 |
Description
Nicely landscaped and lots of room inside this 5 Bedroom, 1.5 Bath Tri-Level home! There are some hardwood, laminent, and ceramic floors. No carpet inside this one! Inside you'll find vaulted ceilings and an open floor plan in the living room to kitchen area. All appliances will be included, Stove, Refrigerator, Dishwasher, Washer, and Dryer. There is a 2 car attached garage accessible from the lower level. Garage has plenty of shelving units for extra storage, which will stay with the home. In the back of the property is a maintenance free deck, approximately 12x15. Some updates include 2008 garage door, Roof in 2019 (tear off & new skylights), water heater 2020, and C/A is 2017. The electric is a 200 amp service located in the garage of the home. The full bathroom is 12'x6' and has a double sink and on the upper level. The 1/2 bath is on the lower level and is approx. 5'x6' . The water softner in the home currently is rented, not owned.
Property Specifics
| Single Family | |
| — | |
| — | |
| 1997 | |
| — | |
| — | |
| No | |
| 0.16 |
| — | |
| — | |
| — / Not Applicable | |
| — | |
| — | |
| — | |
| 11087582 | |
| 2110233008 |
Nearby Schools
| NAME: | DISTRICT: | DISTANCE: | |
|---|---|---|---|
|
Middle School
Shepherd Middle School |
141 | Not in DB | |
|
High School
Ottawa Township High School |
140 | Not in DB | |
Property History
| DATE: | EVENT: | PRICE: | SOURCE: |
|---|---|---|---|
| 4 Oct, 2021 | Sold | $198,000 | MRED MLS |
| 14 Jul, 2021 | Under contract | $199,900 | MRED MLS |
| — | Last price change | $209,000 | MRED MLS |
| 13 May, 2021 | Listed for sale | $219,000 | MRED MLS |
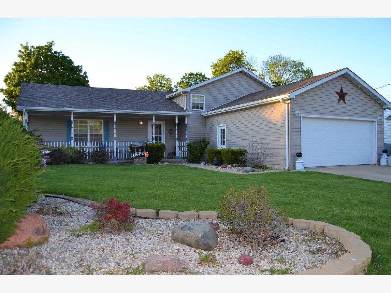
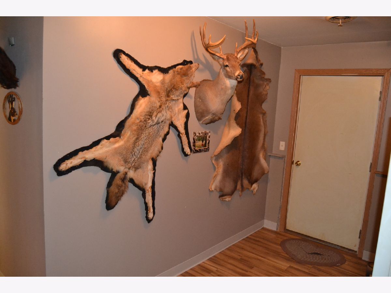
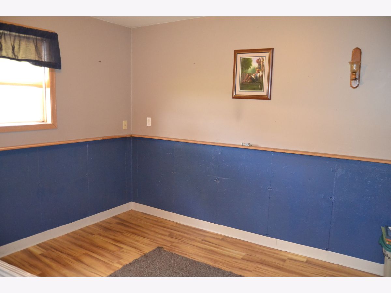
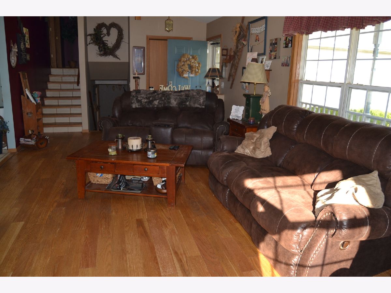
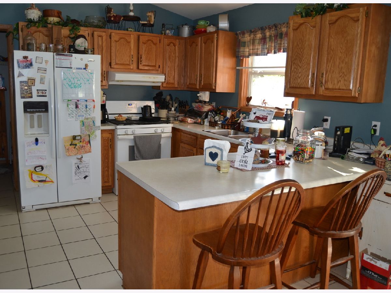
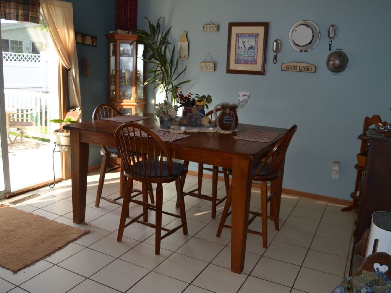
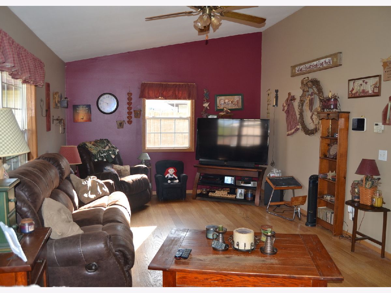
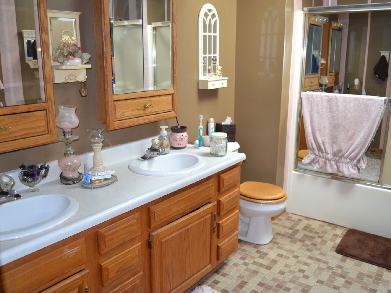
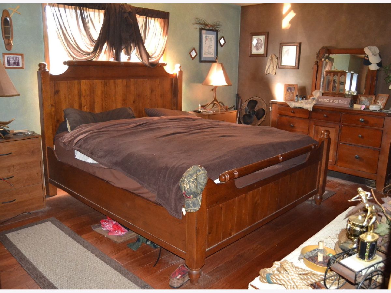
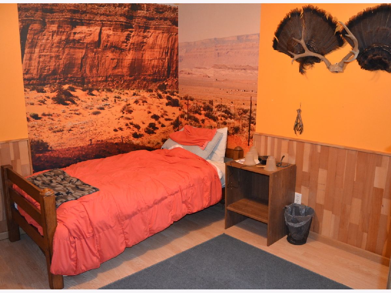
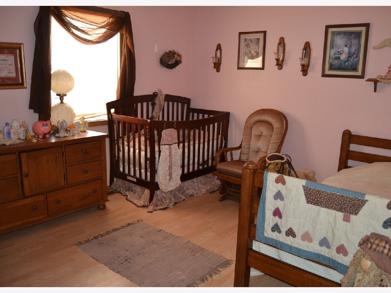
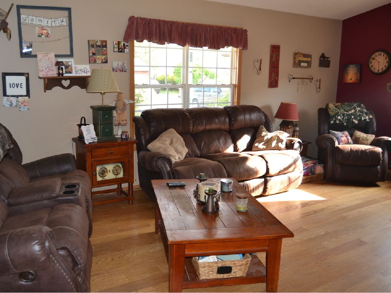
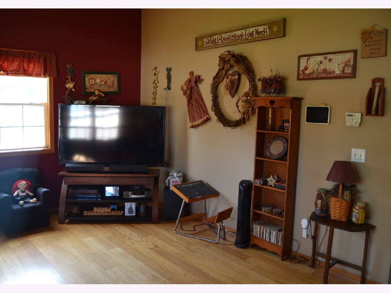
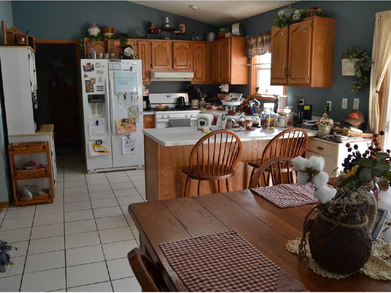
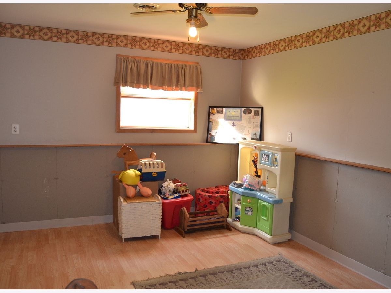
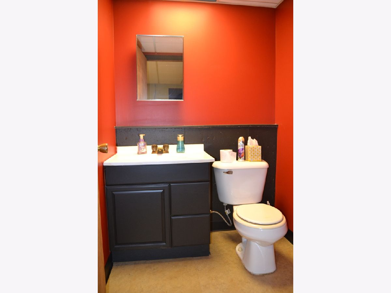
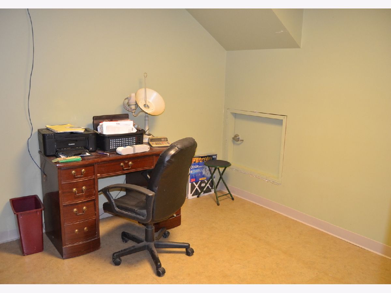
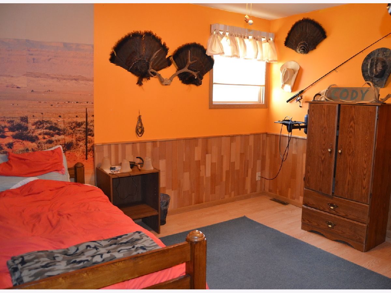
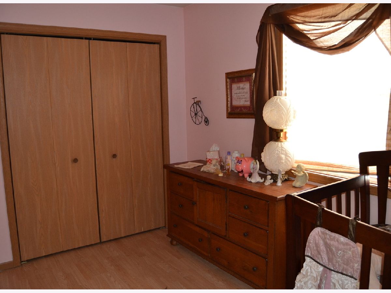
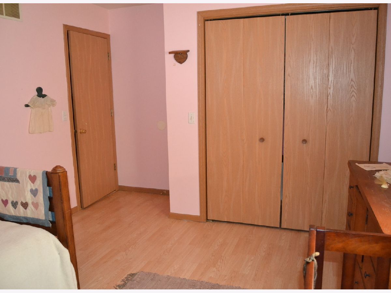
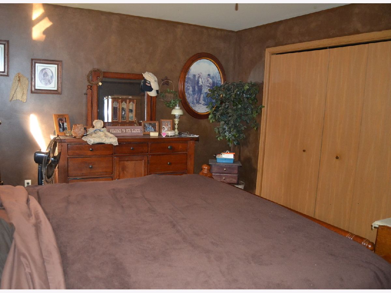
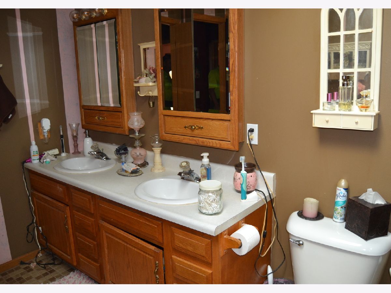
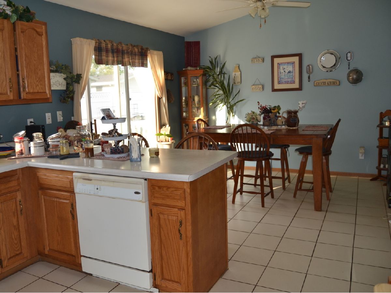
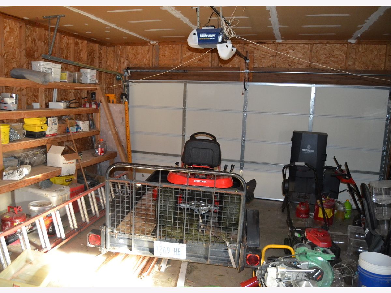
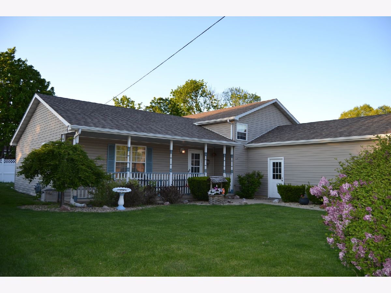
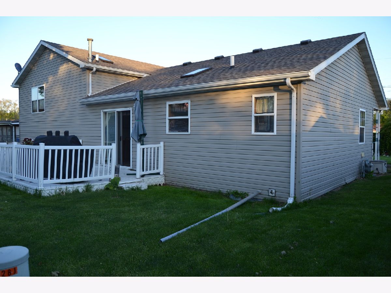
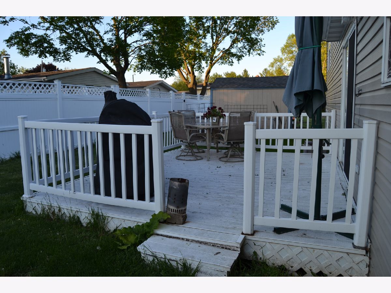
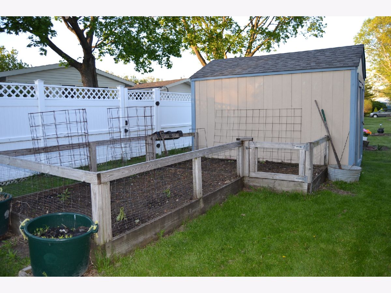
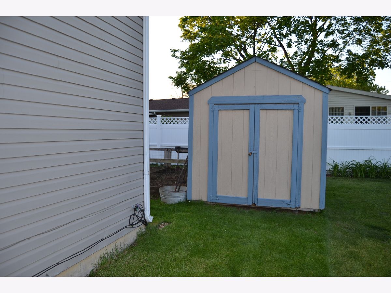
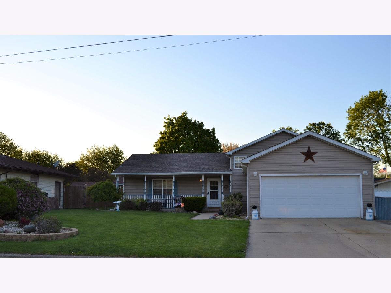
Room Specifics
Total Bedrooms: 5
Bedrooms Above Ground: 5
Bedrooms Below Ground: 0
Dimensions: —
Floor Type: —
Dimensions: —
Floor Type: —
Dimensions: —
Floor Type: —
Dimensions: —
Floor Type: —
Full Bathrooms: 2
Bathroom Amenities: Double Sink
Bathroom in Basement: 0
Rooms: —
Basement Description: None
Other Specifics
| 2 | |
| — | |
| Concrete | |
| — | |
| — | |
| 70X95.96 | |
| Unfinished | |
| — | |
| — | |
| — | |
| Not in DB | |
| — | |
| — | |
| — | |
| — |
Tax History
| Year | Property Taxes |
|---|---|
| 2021 | $4,087 |
Contact Agent
Nearby Similar Homes
Nearby Sold Comparables
Contact Agent
Listing Provided By
Starved Rock Realty

