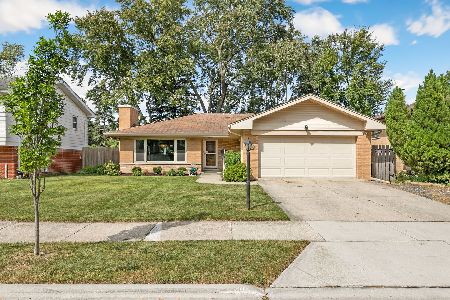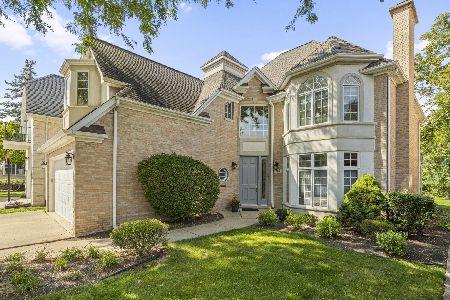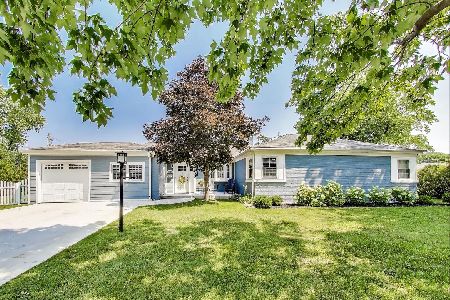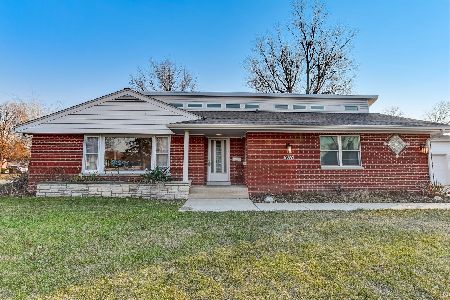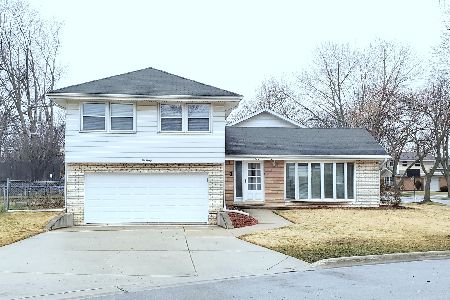1524 Robinhood Lane, La Grange Park, Illinois 60526
$369,900
|
Sold
|
|
| Status: | Closed |
| Sqft: | 1,913 |
| Cost/Sqft: | $199 |
| Beds: | 4 |
| Baths: | 2 |
| Year Built: | 1955 |
| Property Taxes: | $6,446 |
| Days On Market: | 4086 |
| Lot Size: | 0,00 |
Description
Fantastic sprawling brick ranch on corner lot in desirable Robinhood Estates! Light, bright & absolutely beautiful! One level living at it's best! Newer KIT w/SS appl, Large LR w/FP, separate DR, 4 BRs, 2 updated full BAs, huge FAM room, charming sitting room & mudroom too! Fenced in landscaped yard, 1-car attached garage + storage shed. Lovely neighborhood, close to transportation, parks & shopping - a must see!
Property Specifics
| Single Family | |
| — | |
| Ranch | |
| 1955 | |
| None | |
| — | |
| No | |
| — |
| Cook | |
| Robinhood Estates | |
| 0 / Not Applicable | |
| None | |
| Lake Michigan | |
| Public Sewer | |
| 08721118 | |
| 15284000360000 |
Nearby Schools
| NAME: | DISTRICT: | DISTANCE: | |
|---|---|---|---|
|
Grade School
Forest Road Elementary School |
102 | — | |
|
Middle School
Park Junior High School |
102 | Not in DB | |
|
High School
Lyons Twp High School |
204 | Not in DB | |
Property History
| DATE: | EVENT: | PRICE: | SOURCE: |
|---|---|---|---|
| 3 Dec, 2009 | Sold | $220,000 | MRED MLS |
| 29 Oct, 2009 | Under contract | $229,000 | MRED MLS |
| 9 Sep, 2009 | Listed for sale | $229,000 | MRED MLS |
| 27 Feb, 2015 | Sold | $369,900 | MRED MLS |
| 2 Jan, 2015 | Under contract | $379,900 | MRED MLS |
| — | Last price change | $389,900 | MRED MLS |
| 6 Sep, 2014 | Listed for sale | $399,900 | MRED MLS |
| 19 Aug, 2025 | Sold | $514,900 | MRED MLS |
| 20 Jul, 2025 | Under contract | $514,900 | MRED MLS |
| 16 Jul, 2025 | Listed for sale | $514,900 | MRED MLS |
Room Specifics
Total Bedrooms: 4
Bedrooms Above Ground: 4
Bedrooms Below Ground: 0
Dimensions: —
Floor Type: Carpet
Dimensions: —
Floor Type: Hardwood
Dimensions: —
Floor Type: Hardwood
Full Bathrooms: 2
Bathroom Amenities: —
Bathroom in Basement: 0
Rooms: Foyer,Mud Room,Sitting Room
Basement Description: Crawl
Other Specifics
| 1 | |
| Concrete Perimeter | |
| Asphalt | |
| Storms/Screens | |
| Corner Lot,Fenced Yard,Landscaped | |
| 50 X 125 | |
| — | |
| None | |
| Vaulted/Cathedral Ceilings, Skylight(s), Hardwood Floors, First Floor Bedroom, First Floor Laundry, First Floor Full Bath | |
| Range, Microwave, Dishwasher, Refrigerator, Washer, Dryer, Disposal, Stainless Steel Appliance(s) | |
| Not in DB | |
| Street Lights, Street Paved | |
| — | |
| — | |
| — |
Tax History
| Year | Property Taxes |
|---|---|
| 2009 | $4,608 |
| 2015 | $6,446 |
| 2025 | $9,369 |
Contact Agent
Nearby Similar Homes
Nearby Sold Comparables
Contact Agent
Listing Provided By
Coldwell Banker Residential

