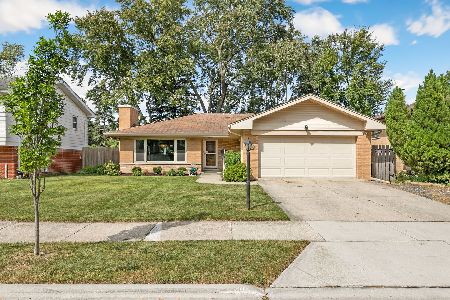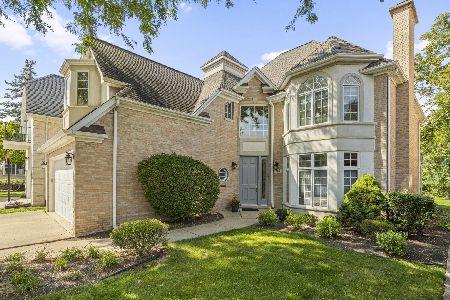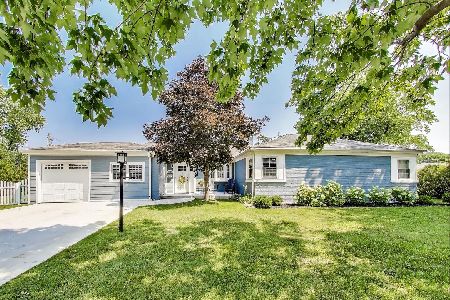1529 Robinhood Lane, La Grange Park, Illinois 60526
$780,000
|
Sold
|
|
| Status: | Closed |
| Sqft: | 3,660 |
| Cost/Sqft: | $223 |
| Beds: | 4 |
| Baths: | 5 |
| Year Built: | 2001 |
| Property Taxes: | $10,161 |
| Days On Market: | 2500 |
| Lot Size: | 0,23 |
Description
Highly desired area of LaGrange Park, this traditional, brick home is located in Robinhood Estates and feeds into Lyons Township high school district. Steps to wooded paradise of the Salt Creek Forest Preserve, award winning schools, easy access to major transportation, great restaurants, shops, local area movie theater and lower taxes than neighboring areas. The first floor is an entertainers dream with a living room, dining room, office/bedroom, The Chef's kitchen has custom cabinetry, granite, a breakfast island and eat-in area opening to the family room with a fireplace all overlooking the sprawling backyard with a brick paver patio. The master suite has a luxurious bath, walk-in closet with additional storage and a sitting area with windows surround. Three additional bedrooms, two full bathrooms with custom walk-in closets. First floor mud room and laundry room off three car attached garage. Full finished lower level has two recreation areas, bedroom, full bathroom and storage.
Property Specifics
| Single Family | |
| — | |
| Traditional | |
| 2001 | |
| Full | |
| — | |
| No | |
| 0.23 |
| Cook | |
| Robinhood Estates | |
| 0 / Not Applicable | |
| None | |
| Public | |
| Public Sewer | |
| 10139205 | |
| 15284020250000 |
Nearby Schools
| NAME: | DISTRICT: | DISTANCE: | |
|---|---|---|---|
|
Grade School
Forest Road Elementary School |
102 | — | |
|
Middle School
Park Junior High School |
102 | Not in DB | |
|
High School
Lyons Twp High School |
204 | Not in DB | |
Property History
| DATE: | EVENT: | PRICE: | SOURCE: |
|---|---|---|---|
| 28 Mar, 2019 | Sold | $780,000 | MRED MLS |
| 23 Jan, 2019 | Under contract | $815,000 | MRED MLS |
| 10 Jan, 2019 | Listed for sale | $815,000 | MRED MLS |
Room Specifics
Total Bedrooms: 5
Bedrooms Above Ground: 4
Bedrooms Below Ground: 1
Dimensions: —
Floor Type: Carpet
Dimensions: —
Floor Type: Carpet
Dimensions: —
Floor Type: Carpet
Dimensions: —
Floor Type: —
Full Bathrooms: 5
Bathroom Amenities: Whirlpool,Separate Shower
Bathroom in Basement: 1
Rooms: Bedroom 5,Eating Area,Office,Recreation Room,Storage,Walk In Closet,Other Room
Basement Description: Finished
Other Specifics
| 3 | |
| — | |
| — | |
| Patio | |
| — | |
| 10168 | |
| Pull Down Stair | |
| Full | |
| Vaulted/Cathedral Ceilings, Skylight(s), Hardwood Floors, First Floor Bedroom, First Floor Laundry | |
| Double Oven, Microwave, Dishwasher, High End Refrigerator, Washer, Dryer, Disposal, Stainless Steel Appliance(s), Cooktop, Built-In Oven | |
| Not in DB | |
| Sidewalks, Street Lights | |
| — | |
| — | |
| Gas Log |
Tax History
| Year | Property Taxes |
|---|---|
| 2019 | $10,161 |
Contact Agent
Nearby Similar Homes
Nearby Sold Comparables
Contact Agent
Listing Provided By
d'aprile properties







