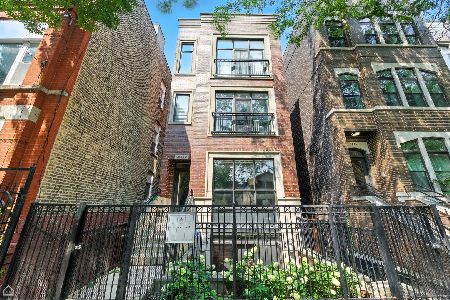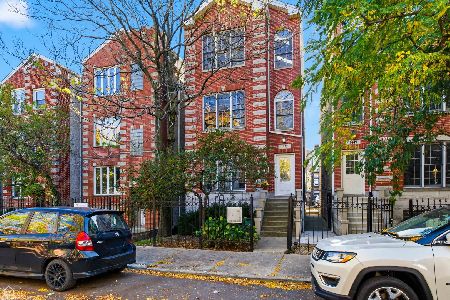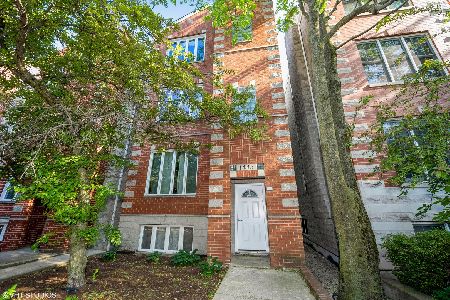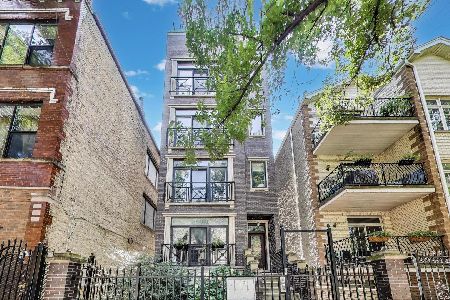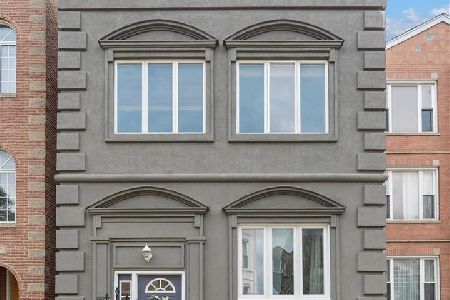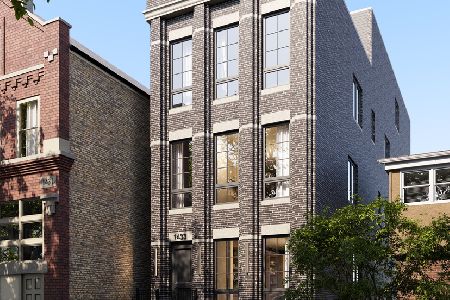1524 Walton Street, West Town, Chicago, Illinois 60642
$510,000
|
Sold
|
|
| Status: | Closed |
| Sqft: | 1,300 |
| Cost/Sqft: | $373 |
| Beds: | 2 |
| Baths: | 2 |
| Year Built: | 2005 |
| Property Taxes: | $8,744 |
| Days On Market: | 1640 |
| Lot Size: | 0,00 |
Description
Top floor unit with city skyline views and private roof top deck. Near everything West Town has to offer in the Noble Square neighborhood. Wood flooring throughout this 2 bed 2 bath Unit. Cherry kitchen cabinets and granite countertops, stainless steel appliances. The condo is wired for surround sound and flat screen connection above the fire place. Large north facing back deck off the primary bedroom. Jacuzzi tub with a separate shower and a double sink in the primary bathroom. One garage parking space is included. Walking distance to blue line train and major bus routes. Blocks from highway access. New roof in 2018, New AC unit 2020, New roof top deck 2020.
Property Specifics
| Condos/Townhomes | |
| 3 | |
| — | |
| 2005 | |
| None | |
| — | |
| No | |
| — |
| Cook | |
| — | |
| 140 / Monthly | |
| Insurance,Exterior Maintenance | |
| Lake Michigan | |
| Public Sewer | |
| 11073585 | |
| 17053140561003 |
Property History
| DATE: | EVENT: | PRICE: | SOURCE: |
|---|---|---|---|
| 17 Jun, 2009 | Sold | $373,000 | MRED MLS |
| 21 May, 2009 | Under contract | $399,900 | MRED MLS |
| — | Last price change | $412,900 | MRED MLS |
| 3 Jul, 2008 | Listed for sale | $424,900 | MRED MLS |
| 24 Oct, 2012 | Sold | $353,500 | MRED MLS |
| 5 Aug, 2012 | Under contract | $349,000 | MRED MLS |
| 31 Jul, 2012 | Listed for sale | $349,000 | MRED MLS |
| 21 Mar, 2016 | Sold | $469,530 | MRED MLS |
| 16 Feb, 2016 | Under contract | $450,000 | MRED MLS |
| 9 Feb, 2016 | Listed for sale | $450,000 | MRED MLS |
| 5 Dec, 2019 | Under contract | $0 | MRED MLS |
| 28 Sep, 2019 | Listed for sale | $0 | MRED MLS |
| 6 Jul, 2021 | Sold | $510,000 | MRED MLS |
| 7 May, 2021 | Under contract | $485,000 | MRED MLS |
| 2 May, 2021 | Listed for sale | $485,000 | MRED MLS |
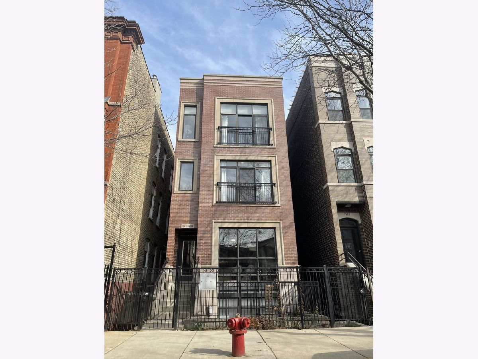
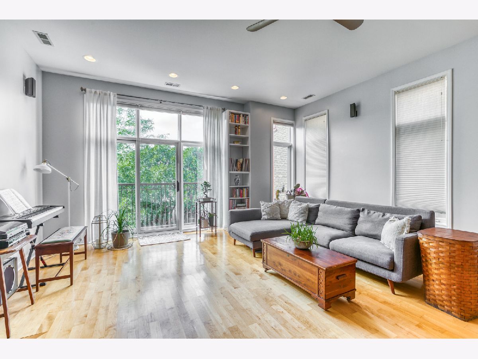
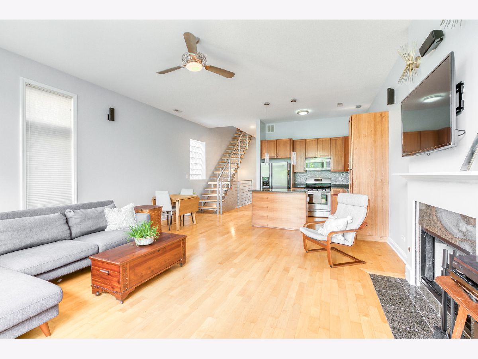
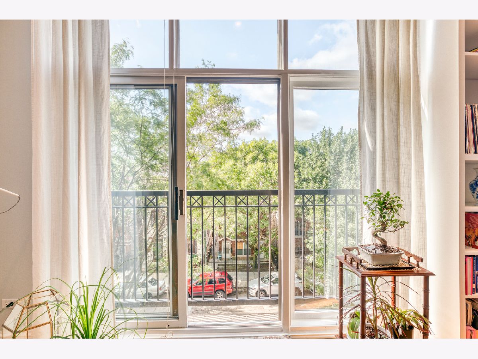
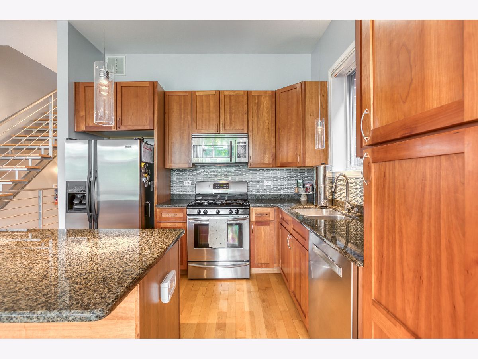
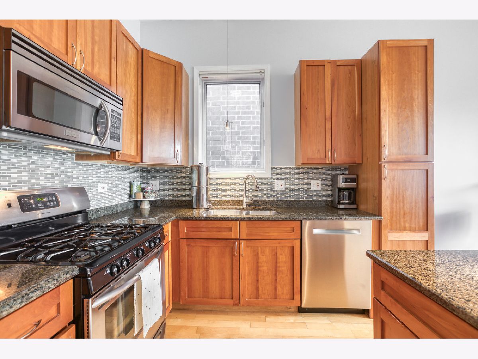
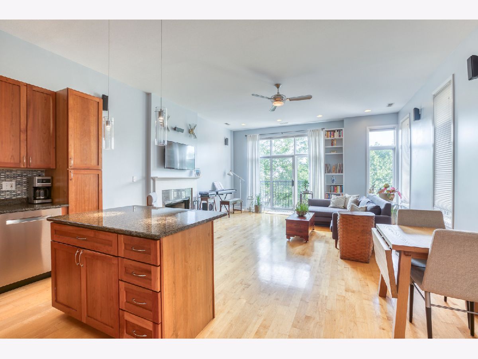
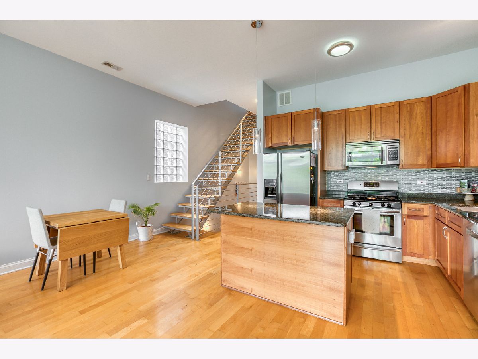
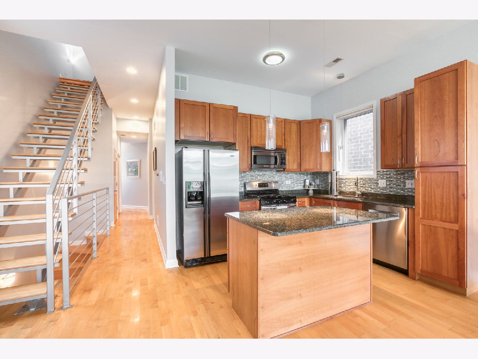
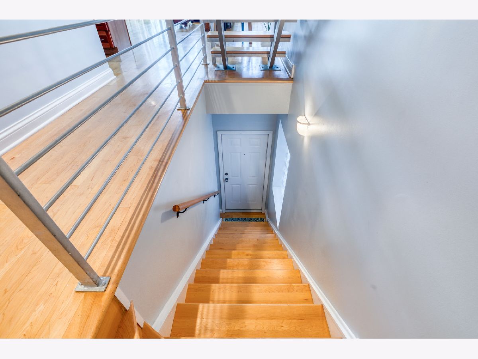
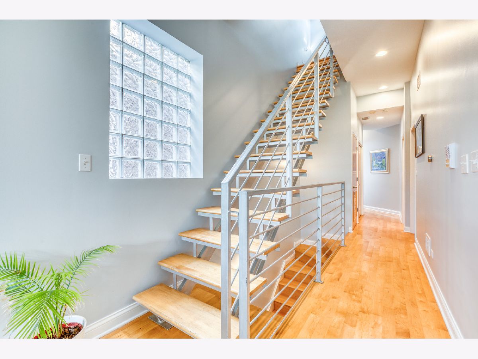
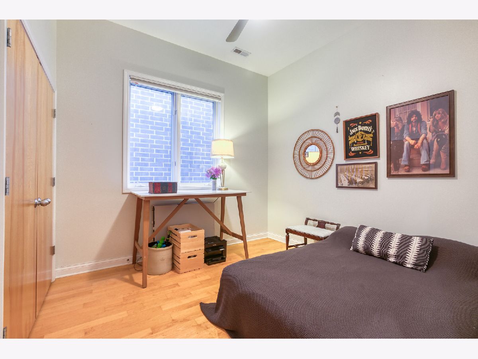
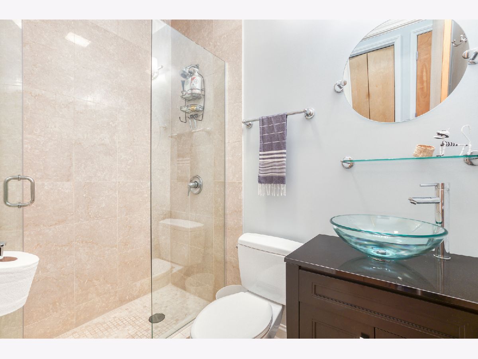
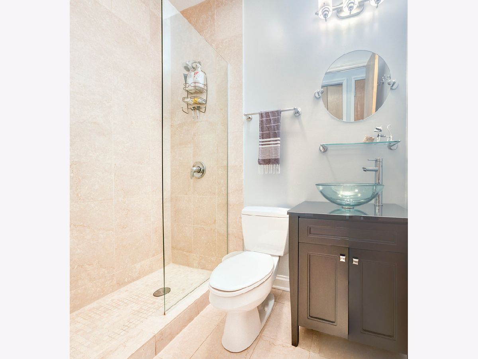
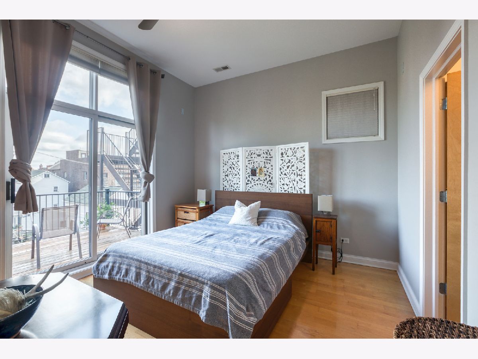
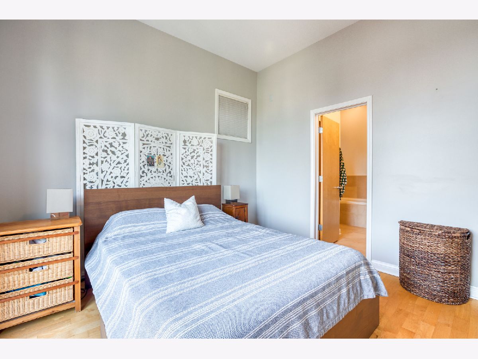
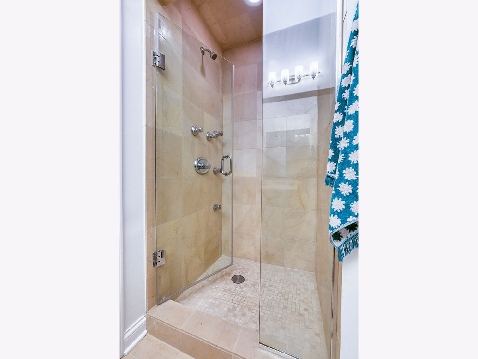
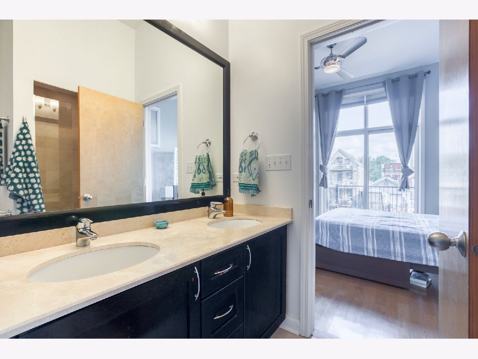
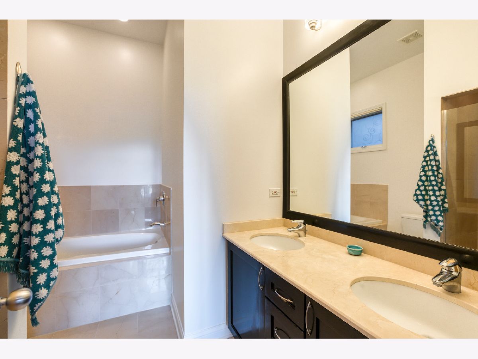
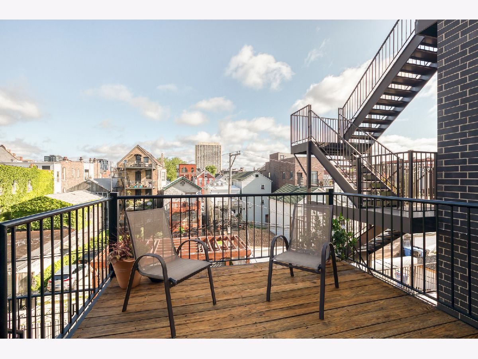
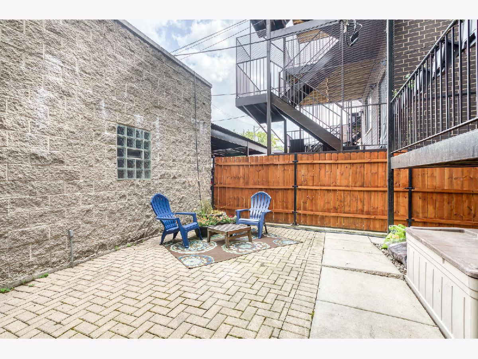
Room Specifics
Total Bedrooms: 2
Bedrooms Above Ground: 2
Bedrooms Below Ground: 0
Dimensions: —
Floor Type: Hardwood
Full Bathrooms: 2
Bathroom Amenities: —
Bathroom in Basement: 0
Rooms: No additional rooms
Basement Description: None
Other Specifics
| 1 | |
| Concrete Perimeter | |
| — | |
| Patio | |
| — | |
| CONDO | |
| — | |
| Full | |
| Hardwood Floors, Laundry Hook-Up in Unit, Walk-In Closet(s), Ceiling - 10 Foot, Dining Combo, Granite Counters | |
| — | |
| Not in DB | |
| — | |
| — | |
| None | |
| Gas Log |
Tax History
| Year | Property Taxes |
|---|---|
| 2009 | $5,514 |
| 2012 | $3,500 |
| 2016 | $6,337 |
| 2021 | $8,744 |
Contact Agent
Nearby Similar Homes
Nearby Sold Comparables
Contact Agent
Listing Provided By
Main Street Real Estate Group

