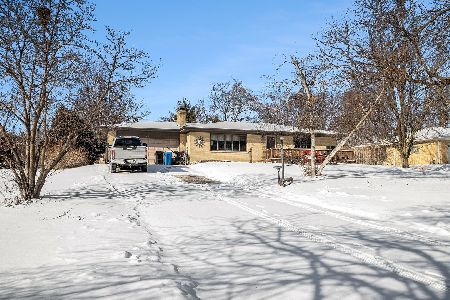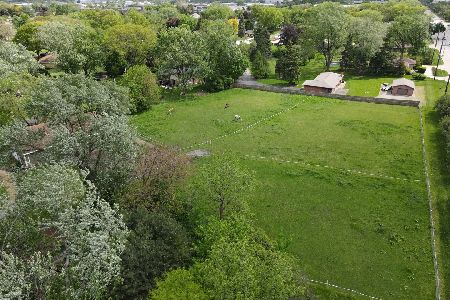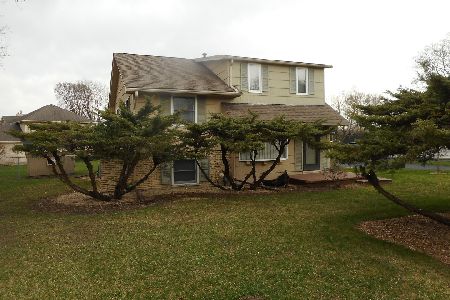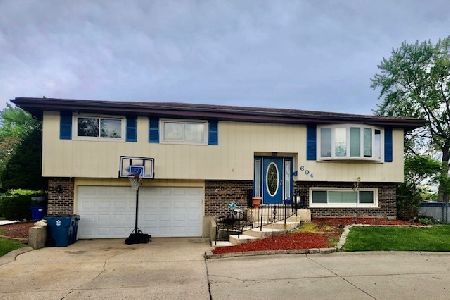1524 Woodland Avenue, Addison, Illinois 60101
$315,000
|
Sold
|
|
| Status: | Closed |
| Sqft: | 1,363 |
| Cost/Sqft: | $231 |
| Beds: | 3 |
| Baths: | 3 |
| Year Built: | 1972 |
| Property Taxes: | $4,794 |
| Days On Market: | 1784 |
| Lot Size: | 0,24 |
Description
Charming all brick ranch home boasts a 2-car attached garage and cyclone fenced yard! Updated kitchen with new and newer stainless appliances. Hardwood floors recently refinished. Remodeled upstairs full bath plus there's a half bath upstairs and another full bath in the basement. Eat in kitchen overlooks manicured yard, formal dining room, spacious living room with abundance of sunlight. Walking distance to elementary school! Close to all shopping and entertainment plus convenient highway access. Huge finished basement tops off this darling home. Cul-de-sac location! Washer & dryer moved upstairs but family is willing to restore the space and put the laundry back downstairs if needed.
Property Specifics
| Single Family | |
| — | |
| Ranch | |
| 1972 | |
| Full | |
| — | |
| No | |
| 0.24 |
| Du Page | |
| Green Ridge | |
| 0 / Not Applicable | |
| None | |
| Lake Michigan | |
| Public Sewer | |
| 11052908 | |
| 0319404022 |
Nearby Schools
| NAME: | DISTRICT: | DISTANCE: | |
|---|---|---|---|
|
Grade School
Stone Elementary School |
4 | — | |
|
Middle School
Indian Trail Junior High School |
4 | Not in DB | |
|
High School
Addison Trail High School |
88 | Not in DB | |
Property History
| DATE: | EVENT: | PRICE: | SOURCE: |
|---|---|---|---|
| 9 Aug, 2012 | Sold | $185,000 | MRED MLS |
| 14 Jul, 2012 | Under contract | $200,000 | MRED MLS |
| 5 Jul, 2012 | Listed for sale | $200,000 | MRED MLS |
| 22 Oct, 2014 | Sold | $215,000 | MRED MLS |
| 28 Aug, 2014 | Under contract | $234,800 | MRED MLS |
| — | Last price change | $239,000 | MRED MLS |
| 24 Apr, 2014 | Listed for sale | $249,000 | MRED MLS |
| 1 Jun, 2021 | Sold | $315,000 | MRED MLS |
| 26 Apr, 2021 | Under contract | $315,000 | MRED MLS |
| — | Last price change | $330,000 | MRED MLS |
| 12 Apr, 2021 | Listed for sale | $330,000 | MRED MLS |
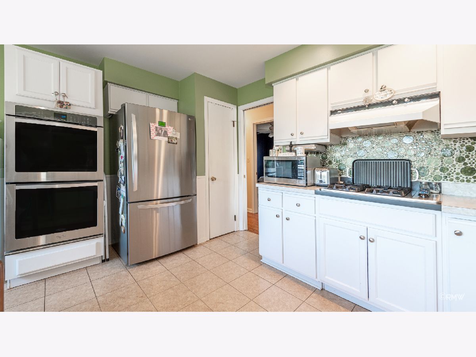
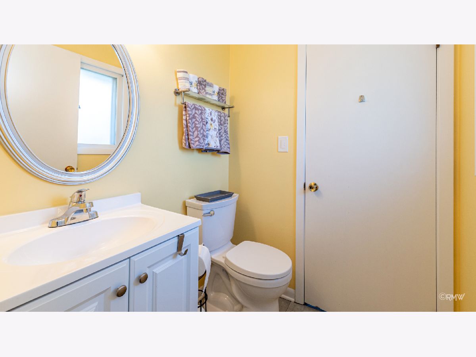
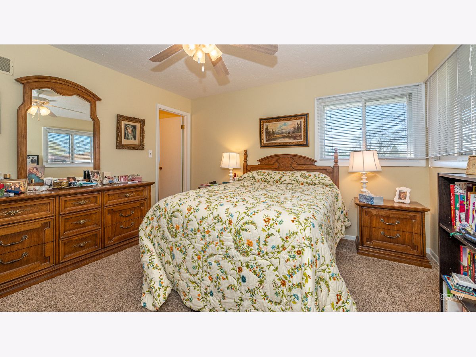
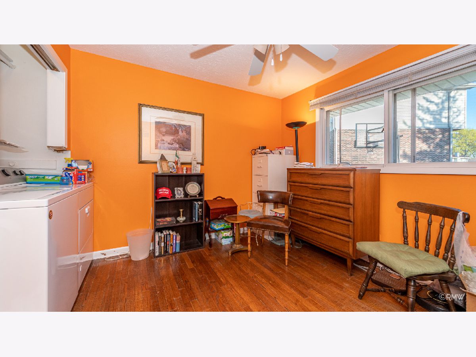
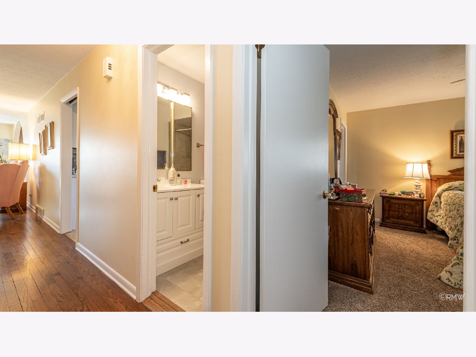
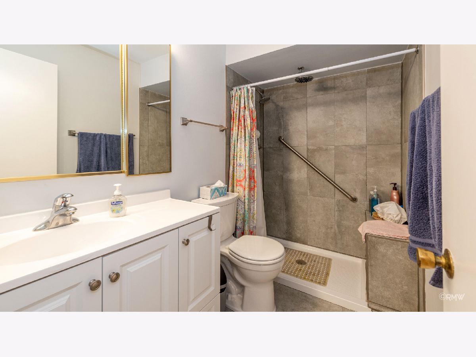
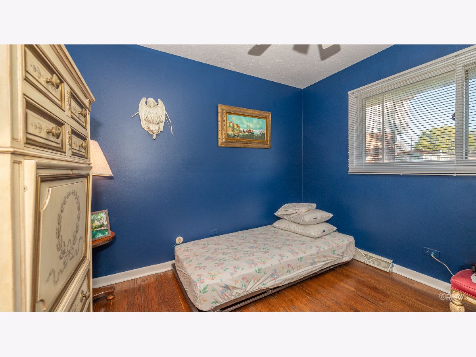
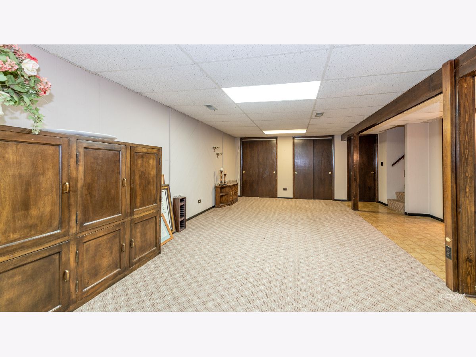
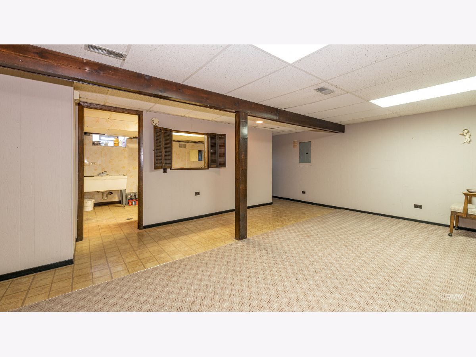
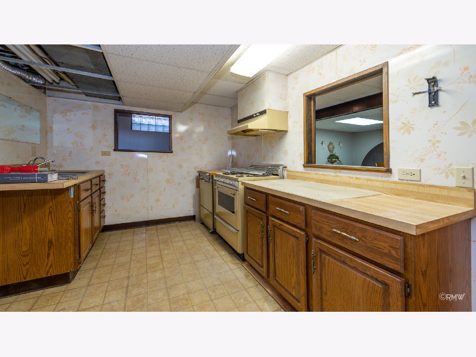
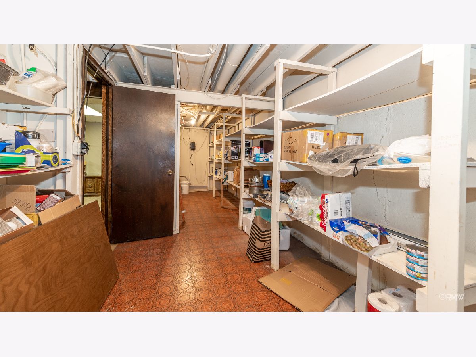
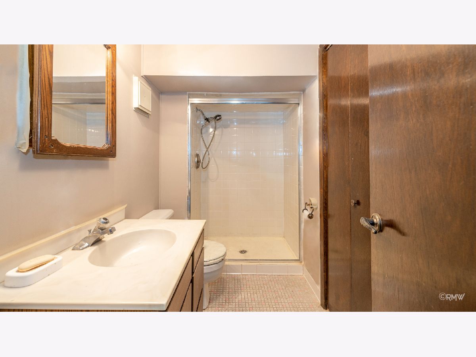
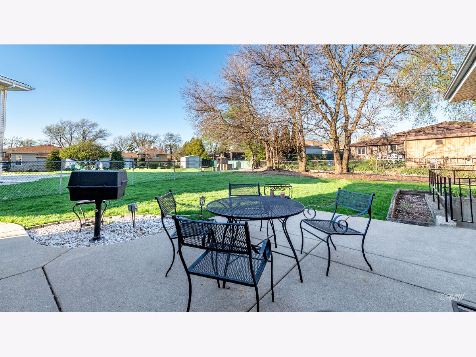
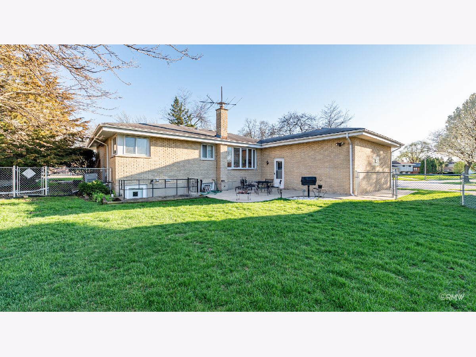
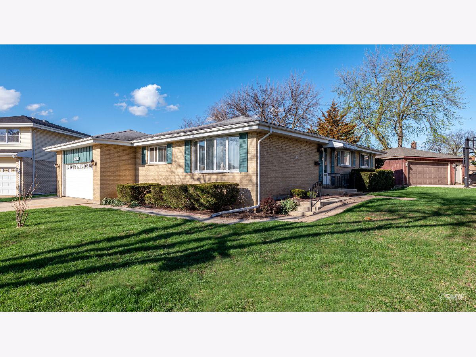
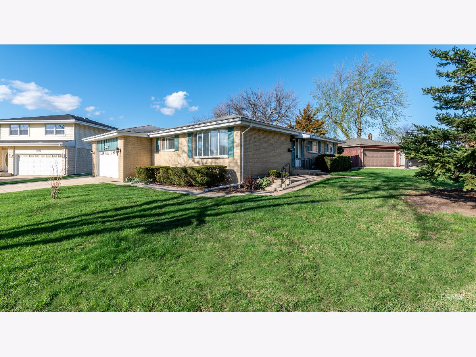
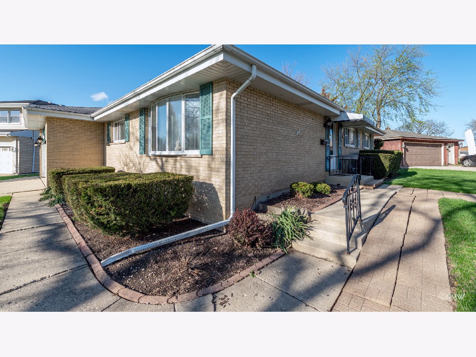
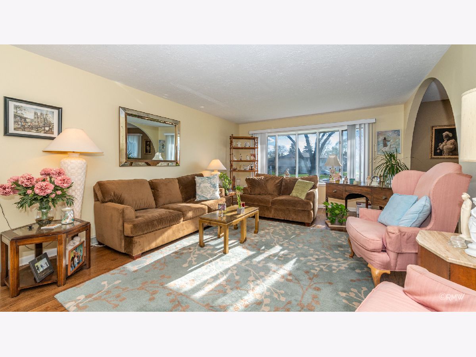
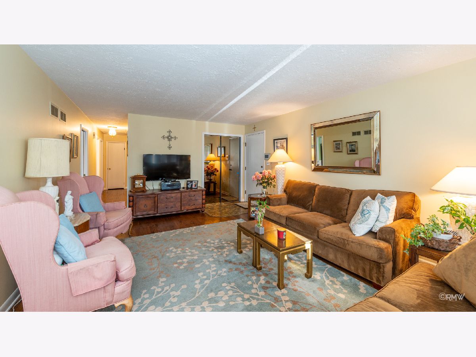
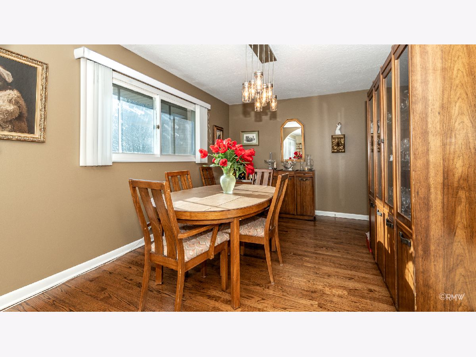
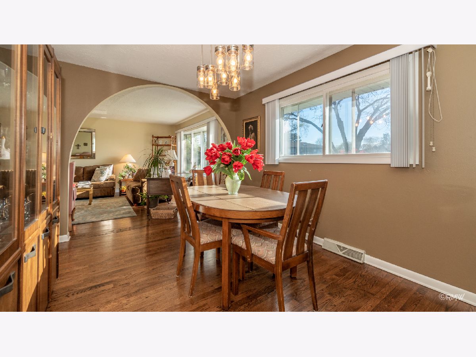
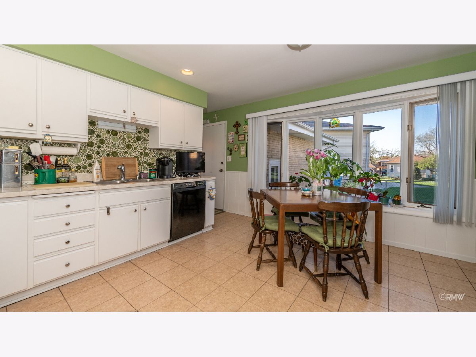
Room Specifics
Total Bedrooms: 3
Bedrooms Above Ground: 3
Bedrooms Below Ground: 0
Dimensions: —
Floor Type: Hardwood
Dimensions: —
Floor Type: Hardwood
Full Bathrooms: 3
Bathroom Amenities: Handicap Shower,No Tub
Bathroom in Basement: 1
Rooms: Storage
Basement Description: Finished,Exterior Access
Other Specifics
| 2 | |
| Concrete Perimeter | |
| Concrete | |
| Patio | |
| Cul-De-Sac | |
| 48X30X35X100X99X130 | |
| — | |
| Half | |
| Hardwood Floors | |
| Range, Microwave, Dishwasher, Refrigerator, Washer, Dryer | |
| Not in DB | |
| Curbs, Sidewalks, Street Lights, Street Paved | |
| — | |
| — | |
| — |
Tax History
| Year | Property Taxes |
|---|---|
| 2012 | $3,211 |
| 2014 | $5,885 |
| 2021 | $4,794 |
Contact Agent
Nearby Similar Homes
Nearby Sold Comparables
Contact Agent
Listing Provided By
RE/MAX Destiny



