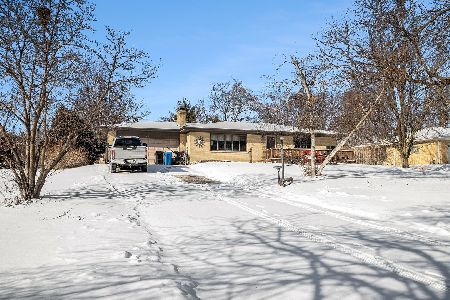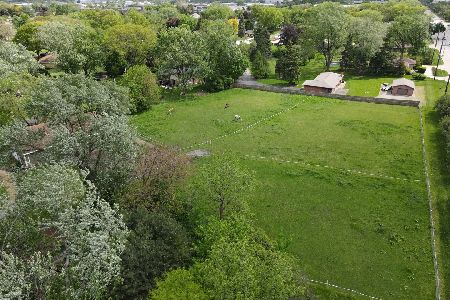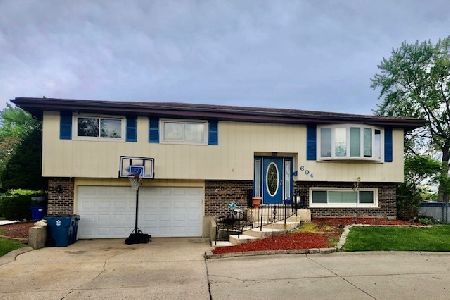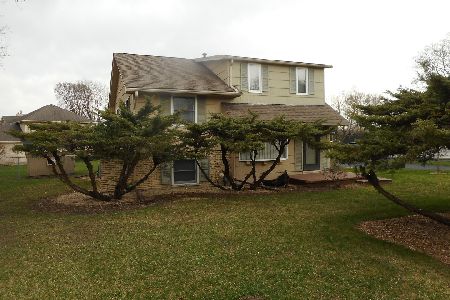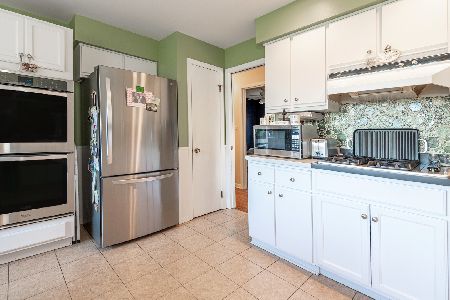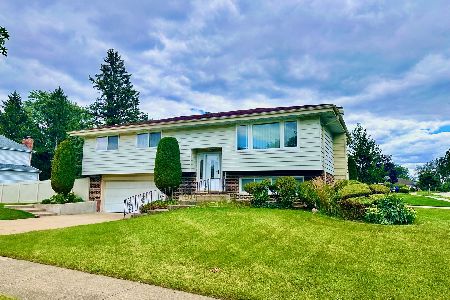604 Du Page Avenue, Addison, Illinois 60101
$270,000
|
Sold
|
|
| Status: | Closed |
| Sqft: | 1,742 |
| Cost/Sqft: | $158 |
| Beds: | 4 |
| Baths: | 2 |
| Year Built: | 1972 |
| Property Taxes: | $6,684 |
| Days On Market: | 2434 |
| Lot Size: | 0,21 |
Description
Corner lot with full tree and wrap-around driveway. Split-level home with hardwood floors on main level. Kitchen addition (12' peak with fan) adds additional cabinets, kitchenette, skylight and island with Thermador. Step out of kitchen onto raised deck overlooking fenced patio. Exterior storage under the kitchen addition. Dining, living and kitchen open floor plan. Whole-house fan cools home in minutes. Downstairs bathroom with shower and new toilet. 4th bedroom downstairs includes sink. Attached 2.5 car garage has lockable 7'x10' workshop/office, functional 2-person sauna, built-in shelving and exit to rear of home. Separate laundry/utility room. Storage under entry landing with access from family room. One block to elementary school and three blocks to high school. One mile to highway. One mile to parks and shopping. Will include many furnishings. Move-in ready and easy to tour/view.
Property Specifics
| Single Family | |
| — | |
| Bi-Level | |
| 1972 | |
| Partial | |
| — | |
| No | |
| 0.21 |
| Du Page | |
| — | |
| — / Not Applicable | |
| None | |
| Lake Michigan | |
| Public Sewer | |
| 10437423 | |
| 0319404028 |
Nearby Schools
| NAME: | DISTRICT: | DISTANCE: | |
|---|---|---|---|
|
Grade School
Stone Elementary School |
4 | — | |
|
Middle School
Indian Trail Junior High School |
4 | Not in DB | |
|
High School
Addison Trail High School |
88 | Not in DB | |
Property History
| DATE: | EVENT: | PRICE: | SOURCE: |
|---|---|---|---|
| 5 Sep, 2019 | Sold | $270,000 | MRED MLS |
| 26 Jul, 2019 | Under contract | $275,000 | MRED MLS |
| — | Last price change | $284,000 | MRED MLS |
| 2 Jul, 2019 | Listed for sale | $284,000 | MRED MLS |
| 14 Aug, 2023 | Sold | $320,000 | MRED MLS |
| 3 Jul, 2023 | Under contract | $339,777 | MRED MLS |
| — | Last price change | $350,777 | MRED MLS |
| 15 May, 2023 | Listed for sale | $350,777 | MRED MLS |
Room Specifics
Total Bedrooms: 4
Bedrooms Above Ground: 4
Bedrooms Below Ground: 0
Dimensions: —
Floor Type: Carpet
Dimensions: —
Floor Type: Hardwood
Dimensions: —
Floor Type: Carpet
Full Bathrooms: 2
Bathroom Amenities: —
Bathroom in Basement: 1
Rooms: Office,Kitchen
Basement Description: Finished
Other Specifics
| 2 | |
| Concrete Perimeter | |
| Concrete | |
| Patio, Porch, Outdoor Grill | |
| Corner Lot,Fenced Yard | |
| 70X125 | |
| — | |
| None | |
| Skylight(s), Sauna/Steam Room, Hardwood Floors, First Floor Laundry, First Floor Full Bath | |
| Double Oven, Microwave, Dishwasher, Refrigerator, Washer, Dryer, Indoor Grill | |
| Not in DB | |
| Tennis Courts, Sidewalks | |
| — | |
| — | |
| — |
Tax History
| Year | Property Taxes |
|---|---|
| 2019 | $6,684 |
| 2023 | $7,296 |
Contact Agent
Nearby Similar Homes
Nearby Sold Comparables
Contact Agent
Listing Provided By
Prello Realty, Inc.



