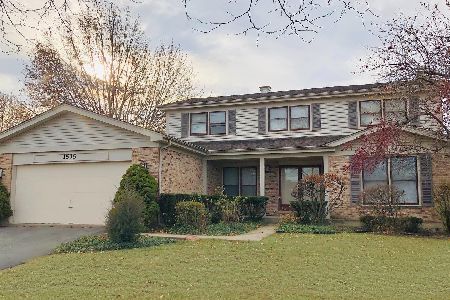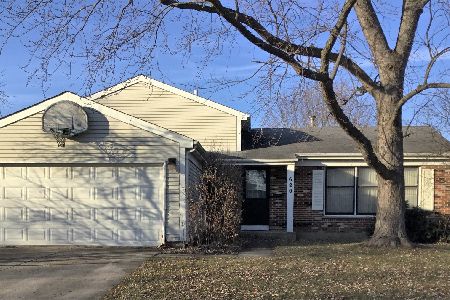1525 Brandywyn Lane, Buffalo Grove, Illinois 60089
$544,000
|
Sold
|
|
| Status: | Closed |
| Sqft: | 2,200 |
| Cost/Sqft: | $247 |
| Beds: | 4 |
| Baths: | 4 |
| Year Built: | 1988 |
| Property Taxes: | $14,680 |
| Days On Market: | 1220 |
| Lot Size: | 0,21 |
Description
Stunning custom built colonial built in 1988 sits beautifully on an oversized lush landscaped lot overlooking a walking path. This updated 4 bedroom 3.1 bath home has a full finished basement with a full bath and an additional large storage room. Special features include rich hardwood flooring throughout, a beautiful custom kitchen with granite counters and work island with light maple custom cabinetry offering great storage and recessed lighting. The kitchen opens to a large family room overlooking a park like setting. In the family room you will find the floor to ceiling brick fireplace. Separate formal dining room with recessed lighting. The large primary suite offers a large walk-in closet and luxury bath with double bowl vanity and a stream shower. Second floor hall bath remodeled with double bowl vanity, shower and whirlpool. First floor large utility room with utility sink, large storage cabinet and high end washer and dryer. The fully fenced yard features a paver brick patio and lush mature landscaping. You won't want to miss this very special custom built home in highly desirable Strathmore Grove. Award winning district 96 and 125, Stevenson High School.
Property Specifics
| Single Family | |
| — | |
| — | |
| 1988 | |
| — | |
| CUSTOM | |
| No | |
| 0.21 |
| Lake | |
| — | |
| — / Not Applicable | |
| — | |
| — | |
| — | |
| 11648452 | |
| 15292170410000 |
Nearby Schools
| NAME: | DISTRICT: | DISTANCE: | |
|---|---|---|---|
|
Grade School
Prairie Elementary School |
96 | — | |
|
Middle School
Twin Groves Middle School |
96 | Not in DB | |
|
High School
Adlai E Stevenson High School |
125 | Not in DB | |
Property History
| DATE: | EVENT: | PRICE: | SOURCE: |
|---|---|---|---|
| 5 Dec, 2022 | Sold | $544,000 | MRED MLS |
| 31 Oct, 2022 | Under contract | $544,000 | MRED MLS |
| 28 Oct, 2022 | Listed for sale | $544,000 | MRED MLS |
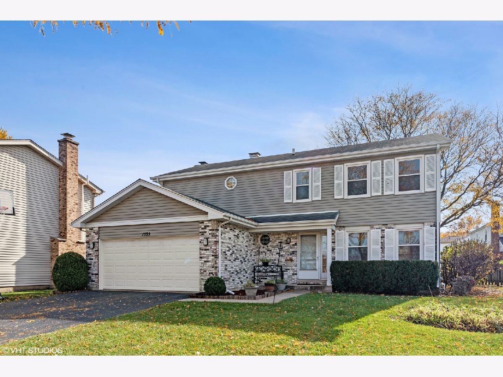
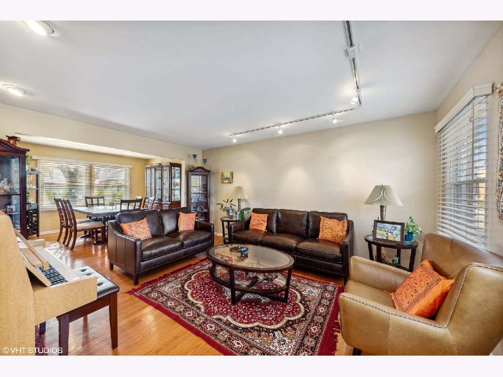
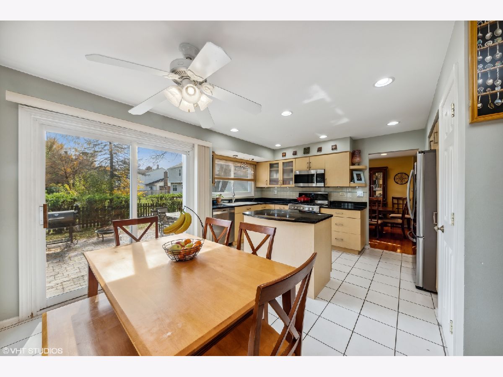
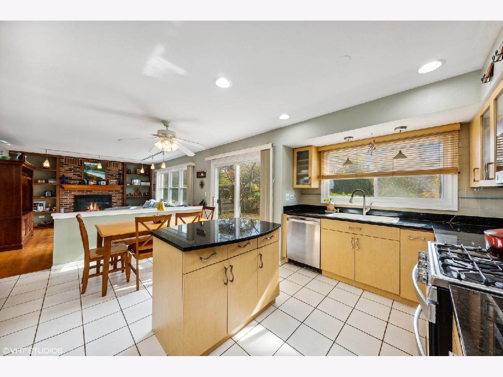
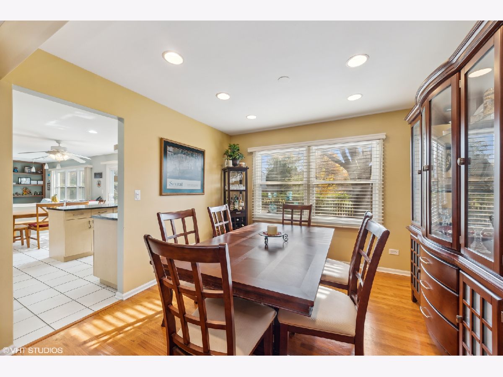
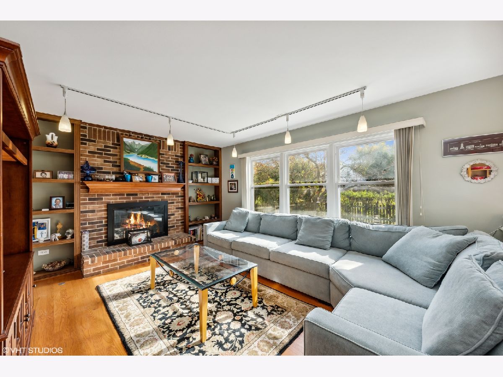
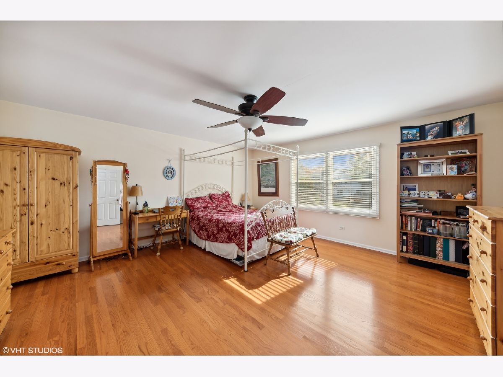
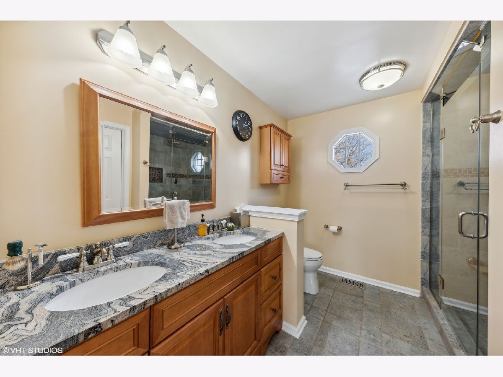
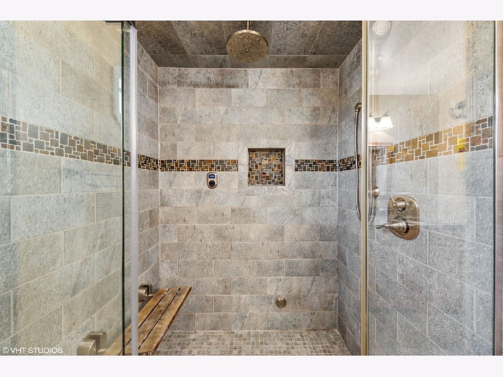
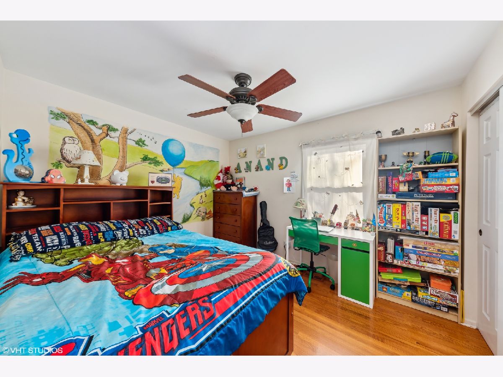
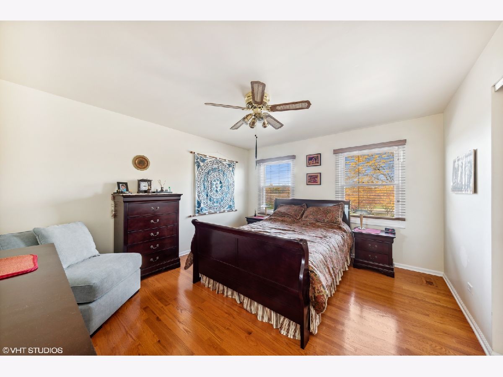
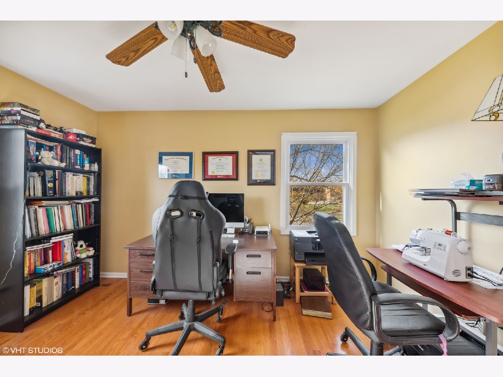
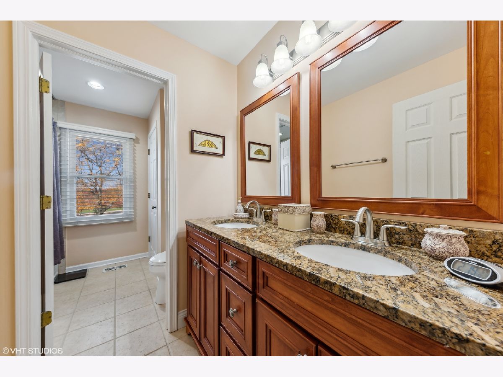
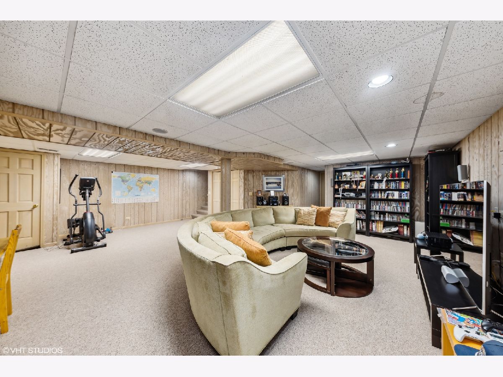
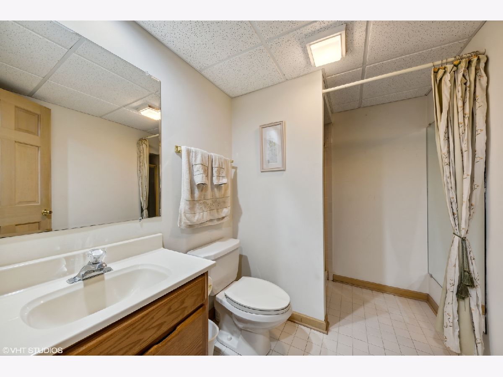
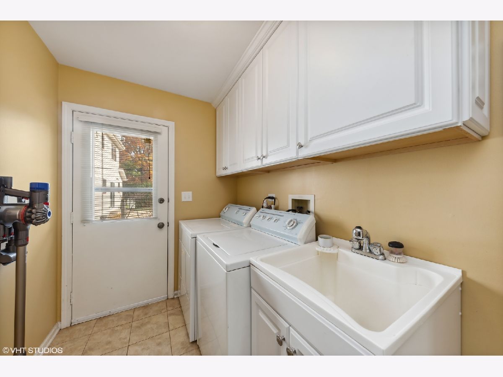
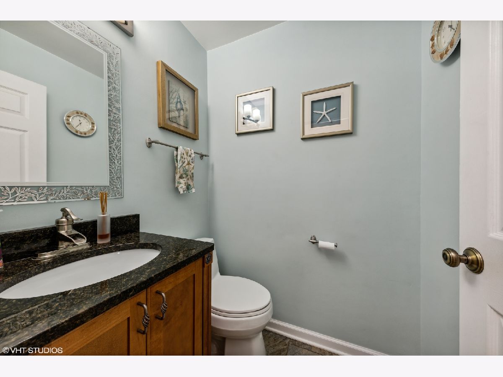
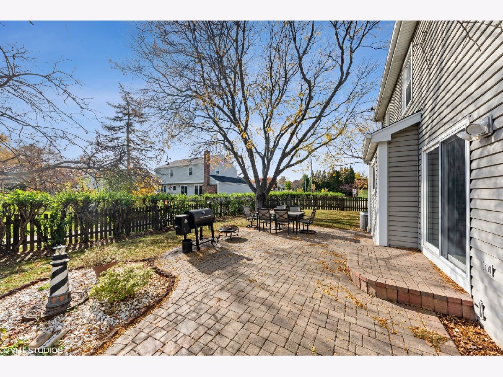
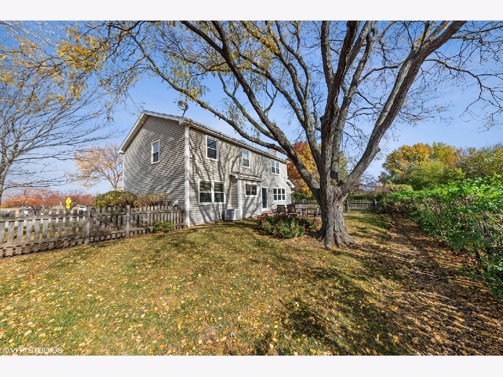
Room Specifics
Total Bedrooms: 4
Bedrooms Above Ground: 4
Bedrooms Below Ground: 0
Dimensions: —
Floor Type: —
Dimensions: —
Floor Type: —
Dimensions: —
Floor Type: —
Full Bathrooms: 4
Bathroom Amenities: Whirlpool,Separate Shower,Steam Shower,Double Sink
Bathroom in Basement: 1
Rooms: —
Basement Description: Finished
Other Specifics
| 2 | |
| — | |
| — | |
| — | |
| — | |
| 9108 | |
| — | |
| — | |
| — | |
| — | |
| Not in DB | |
| — | |
| — | |
| — | |
| — |
Tax History
| Year | Property Taxes |
|---|---|
| 2022 | $14,680 |
Contact Agent
Nearby Similar Homes
Nearby Sold Comparables
Contact Agent
Listing Provided By
@properties Christie's International Real Estate







