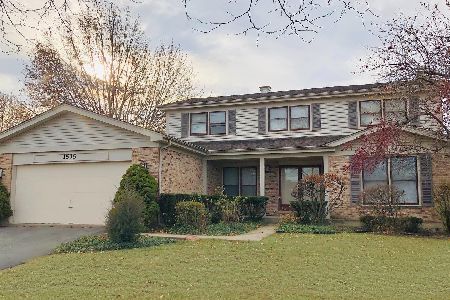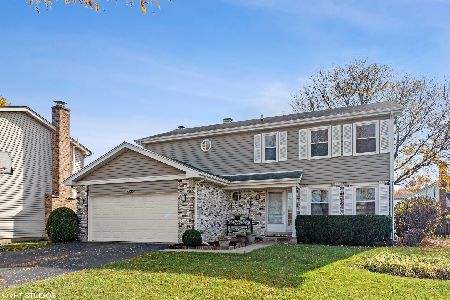620 Caren Drive, Buffalo Grove, Illinois 60089
$272,000
|
Sold
|
|
| Status: | Closed |
| Sqft: | 0 |
| Cost/Sqft: | — |
| Beds: | 4 |
| Baths: | 2 |
| Year Built: | 1979 |
| Property Taxes: | $10,239 |
| Days On Market: | 2161 |
| Lot Size: | 0,26 |
Description
VACANT-easy to show. Opportunity is knocking to enjoy this lovely 4 br home in one of the most wonderful neighborhoods in Buffalo Grove for a stellar value. Sitting beautifully on an Interior street & Quiet Cul-de-sac lot, this home has access to the bike/walking Trail that meanders throughout this charming neighborhood. Neutral tones & natural sunlight floods this home.The eat-in kitchen with new SS appliances overlooks the family rm. A sliding door to the patio & fabulous yard. Fresh interior paint, Attractive new Flooring in the entry way as well as kitchen, and new Carpeting throughout. 4 bedrooms, all with new Windows & a master with 2 closets & shared bath. Terrific floor plan with a desired additional sub-basement that offers a spacious Recreation room & Work/utility room with abundant storage. Close proximity to transportation, schools, shopping, and recreation. Award winning elementary schools and Stevenson High School!
Property Specifics
| Single Family | |
| — | |
| — | |
| 1979 | |
| Full | |
| — | |
| No | |
| 0.26 |
| Lake | |
| — | |
| — / Not Applicable | |
| None | |
| Lake Michigan,Public | |
| Public Sewer | |
| 10679664 | |
| 15292020190000 |
Nearby Schools
| NAME: | DISTRICT: | DISTANCE: | |
|---|---|---|---|
|
Grade School
Prairie Elementary School |
96 | — | |
|
Middle School
Twin Groves Middle School |
96 | Not in DB | |
|
High School
Adlai E Stevenson High School |
125 | Not in DB | |
Property History
| DATE: | EVENT: | PRICE: | SOURCE: |
|---|---|---|---|
| 1 Jun, 2020 | Sold | $272,000 | MRED MLS |
| 12 Apr, 2020 | Under contract | $280,000 | MRED MLS |
| — | Last price change | $299,000 | MRED MLS |
| 31 Mar, 2020 | Listed for sale | $299,000 | MRED MLS |
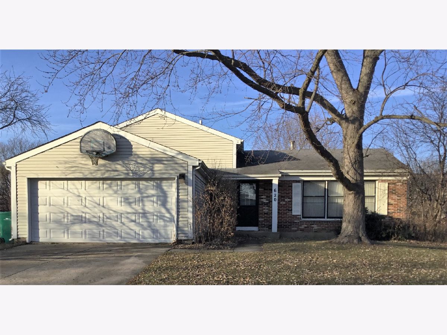
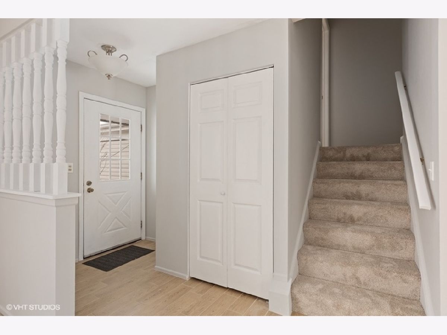
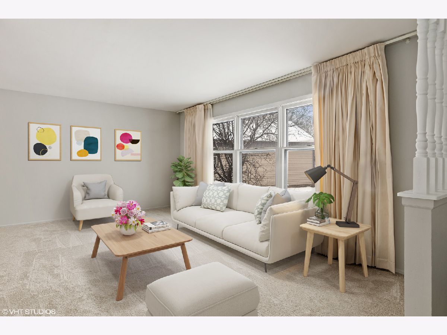
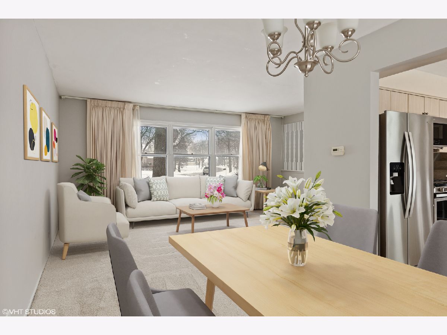
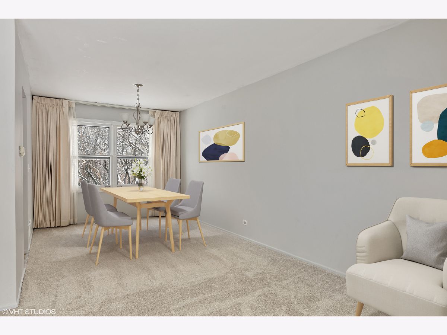
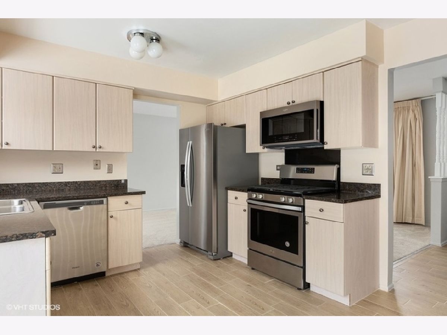
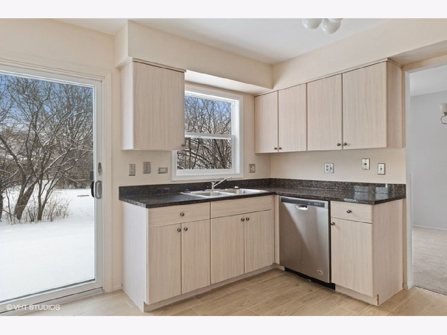
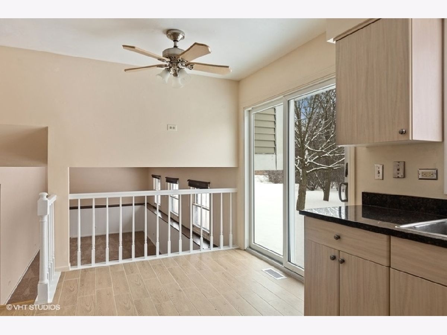
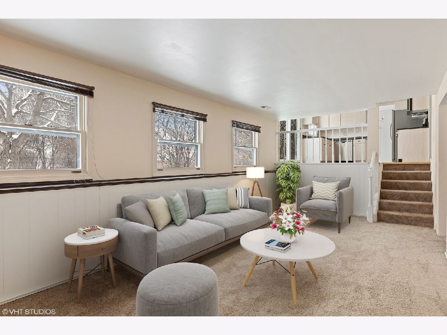
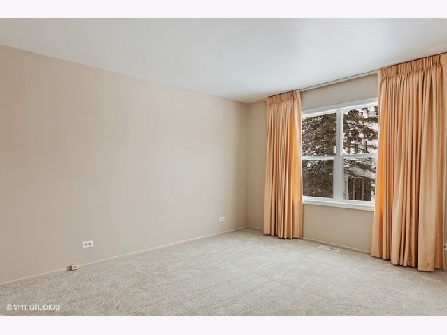
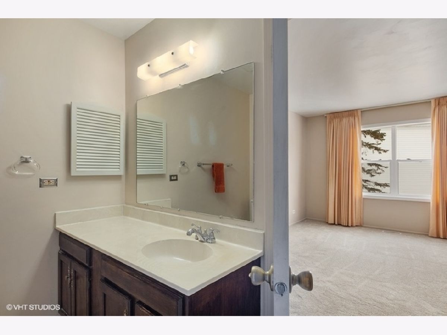
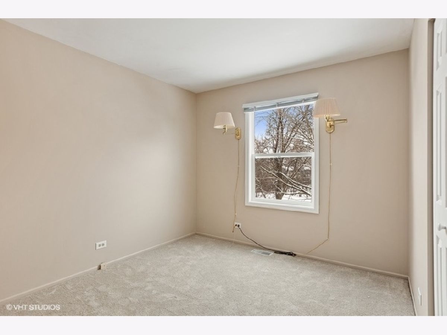
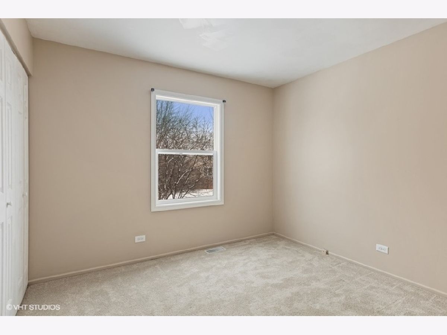
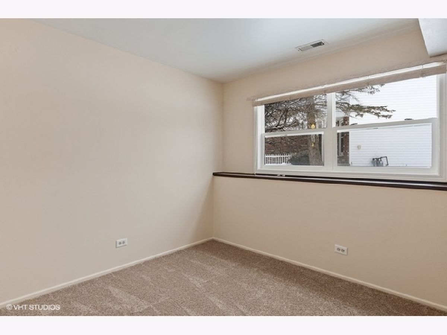
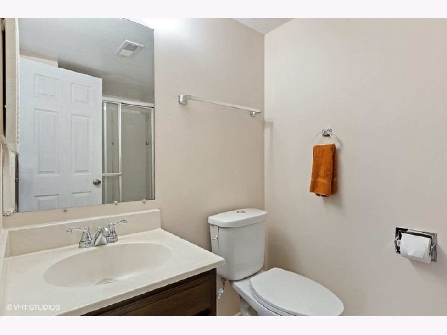
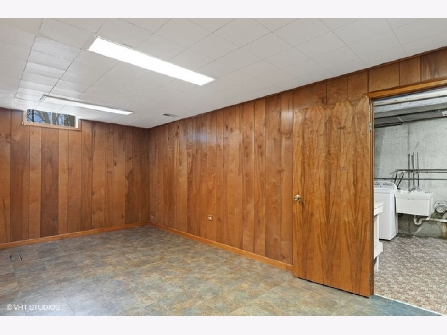
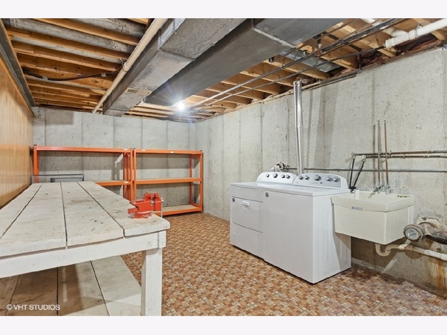
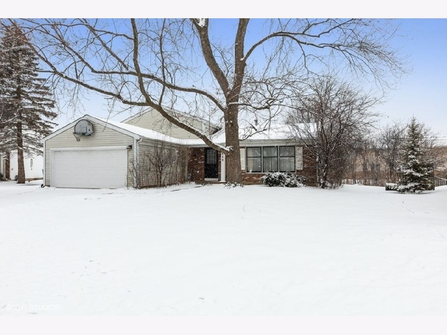
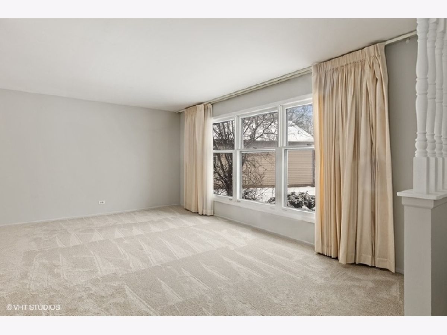
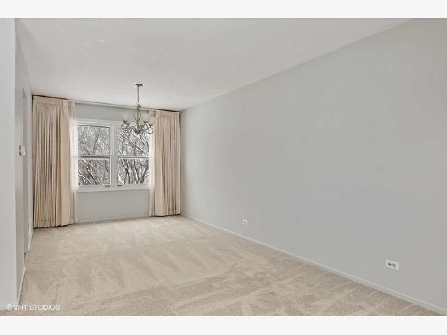
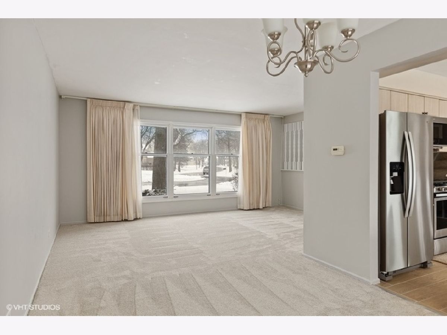
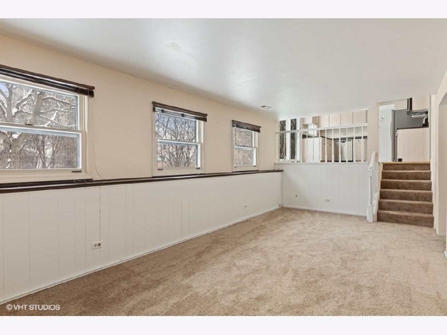
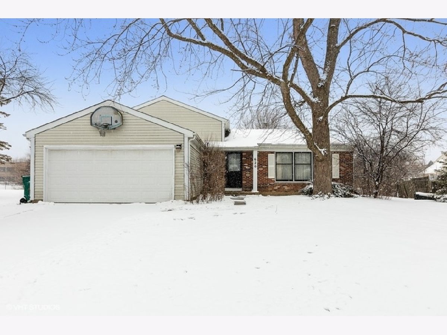
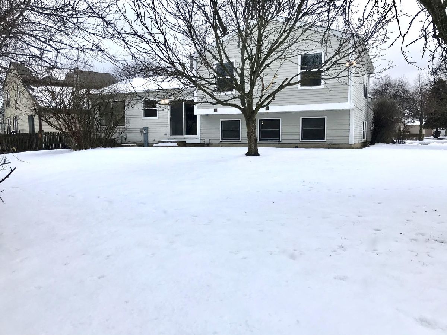
Room Specifics
Total Bedrooms: 4
Bedrooms Above Ground: 4
Bedrooms Below Ground: 0
Dimensions: —
Floor Type: —
Dimensions: —
Floor Type: —
Dimensions: —
Floor Type: —
Full Bathrooms: 2
Bathroom Amenities: —
Bathroom in Basement: 0
Rooms: Recreation Room
Basement Description: Partially Finished
Other Specifics
| 2 | |
| — | |
| Concrete | |
| — | |
| Cul-De-Sac | |
| 113X41X139X161 | |
| — | |
| — | |
| — | |
| Range, Microwave, Dishwasher, Refrigerator, Washer, Dryer, Disposal | |
| Not in DB | |
| Park, Sidewalks, Street Paved | |
| — | |
| — | |
| — |
Tax History
| Year | Property Taxes |
|---|---|
| 2020 | $10,239 |
Contact Agent
Nearby Similar Homes
Nearby Sold Comparables
Contact Agent
Listing Provided By
Compass





