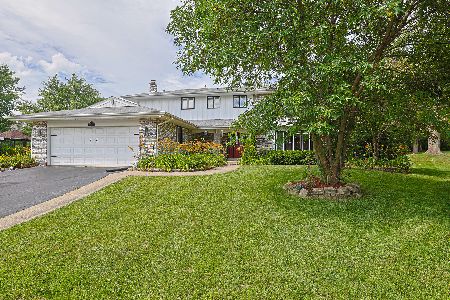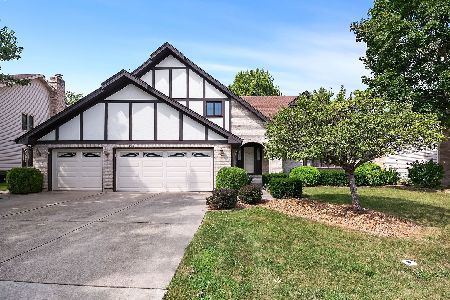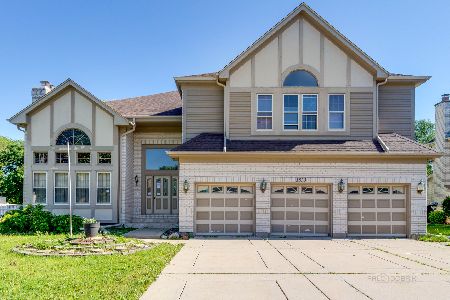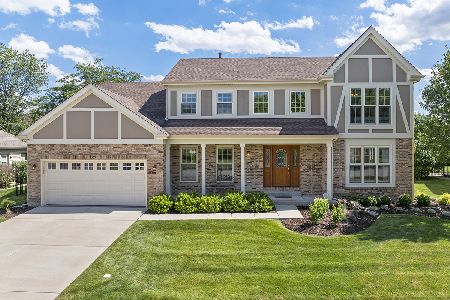1525 Burberry Lane, Schaumburg, Illinois 60173
$520,000
|
Sold
|
|
| Status: | Closed |
| Sqft: | 3,408 |
| Cost/Sqft: | $169 |
| Beds: | 4 |
| Baths: | 4 |
| Year Built: | 1991 |
| Property Taxes: | $16,121 |
| Days On Market: | 2692 |
| Lot Size: | 0,33 |
Description
BEST VALUE ** CONANT HGH SCHOOL ** Beautiful 1 Owner Home**In-Law Possible ** Truly Beautiful Home in Desirable Barclay Pointe. Gracious Foyer opens to Fabulous Floorplan ** Large Formal Living Room with Fireplace -Large Dining Room * Huge Kitchen with Island and Desk opens to Wonderful Family Room (2nd Fireplace)* First Floor Library /Home Office or 5th Bedroom with Wet Bar ** Upstairs is So Nice * All Bedrooms are Large and Master Suite is Spectacular -Vaulted Ceilings *Large Walk-in Closet * Luxury Bath * Skylight * Bidet *Whirlpool *Separate Shower * Double Vanity * Full Finished Basement could be an In-law Area or Super Sized Entertainment Area. There's a Full Bath and 2nd Kitchen plus lots of extra storage areas and 2 rec rooms ** First Floor Laundry Room/Mud Room and Oversized 3 Car Attd Garage **Brick on First Level of Home*Large Private Backyard is Completely Fenced & Nicely Landscaped * It's Such a Beautiful Warm and Wonderful Home in a Great Area & School Dist
Property Specifics
| Single Family | |
| — | |
| Tudor | |
| 1991 | |
| Full | |
| ETHAN ALLEN | |
| No | |
| 0.33 |
| Cook | |
| Barclay Pointe | |
| 0 / Not Applicable | |
| None | |
| Lake Michigan | |
| Public Sewer | |
| 10079781 | |
| 07241090360000 |
Nearby Schools
| NAME: | DISTRICT: | DISTANCE: | |
|---|---|---|---|
|
High School
J B Conant High School |
211 | Not in DB | |
Property History
| DATE: | EVENT: | PRICE: | SOURCE: |
|---|---|---|---|
| 31 Jan, 2019 | Sold | $520,000 | MRED MLS |
| 14 Dec, 2018 | Under contract | $574,500 | MRED MLS |
| 11 Sep, 2018 | Listed for sale | $574,500 | MRED MLS |
Room Specifics
Total Bedrooms: 4
Bedrooms Above Ground: 4
Bedrooms Below Ground: 0
Dimensions: —
Floor Type: —
Dimensions: —
Floor Type: —
Dimensions: —
Floor Type: Carpet
Full Bathrooms: 4
Bathroom Amenities: Separate Shower,Bidet
Bathroom in Basement: 1
Rooms: Library,Recreation Room,Game Room,Kitchen
Basement Description: Finished
Other Specifics
| 3 | |
| Concrete Perimeter | |
| Concrete | |
| Patio | |
| Fenced Yard | |
| 92X161X92X154 | |
| — | |
| Full | |
| Vaulted/Cathedral Ceilings, Skylight(s), Bar-Wet, First Floor Bedroom, First Floor Laundry | |
| Double Oven, Microwave, Dishwasher, Refrigerator, Washer, Dryer | |
| Not in DB | |
| — | |
| — | |
| — | |
| — |
Tax History
| Year | Property Taxes |
|---|---|
| 2019 | $16,121 |
Contact Agent
Nearby Similar Homes
Nearby Sold Comparables
Contact Agent
Listing Provided By
Coldwell Banker Residential Brokerage







