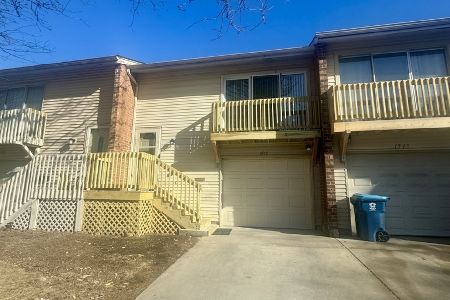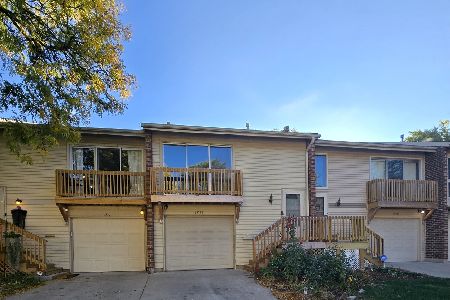1525 Elder Drive, Aurora, Illinois 60506
$150,000
|
Sold
|
|
| Status: | Closed |
| Sqft: | 1,281 |
| Cost/Sqft: | $117 |
| Beds: | 2 |
| Baths: | 2 |
| Year Built: | 1972 |
| Property Taxes: | $4,152 |
| Days On Market: | 1968 |
| Lot Size: | 0,00 |
Description
Updated Fox Croft townhome! Hardwood flooring throughout this 2 bedroom unit - oak flooring on the main level and bamboo flooring on the lower level. The main level features an updated kitchen, large living/dining area, master bedroom with attached full bath and walk-in closet. The lower level offers a family room, 2nd bedroom, half bath, laundry area with storage and access to the garage. The family room features a newer sliding glass door to the large deck overlooking the pond. Other features include newer HVAC, window treatments and freshly painted interior. Near I-88, shopping and restaurants.
Property Specifics
| Condos/Townhomes | |
| 2 | |
| — | |
| 1972 | |
| Full,Walkout | |
| — | |
| Yes | |
| — |
| Kane | |
| Fox Croft | |
| 130 / Monthly | |
| Insurance,Clubhouse,Lawn Care,Snow Removal | |
| Public | |
| Public Sewer | |
| 10848335 | |
| 1507434004 |
Nearby Schools
| NAME: | DISTRICT: | DISTANCE: | |
|---|---|---|---|
|
Grade School
Fearn Elementary School |
129 | — | |
|
Middle School
Jewel Middle School |
129 | Not in DB | |
|
High School
West Aurora High School |
129 | Not in DB | |
Property History
| DATE: | EVENT: | PRICE: | SOURCE: |
|---|---|---|---|
| 24 Oct, 2012 | Sold | $69,000 | MRED MLS |
| 27 Aug, 2012 | Under contract | $79,900 | MRED MLS |
| — | Last price change | $84,800 | MRED MLS |
| 9 Apr, 2012 | Listed for sale | $84,800 | MRED MLS |
| 30 Oct, 2020 | Sold | $150,000 | MRED MLS |
| 8 Sep, 2020 | Under contract | $150,000 | MRED MLS |
| 5 Sep, 2020 | Listed for sale | $150,000 | MRED MLS |
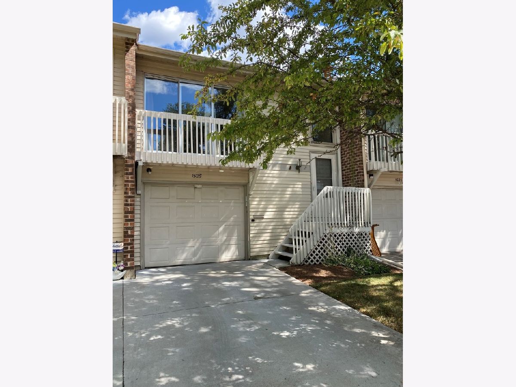
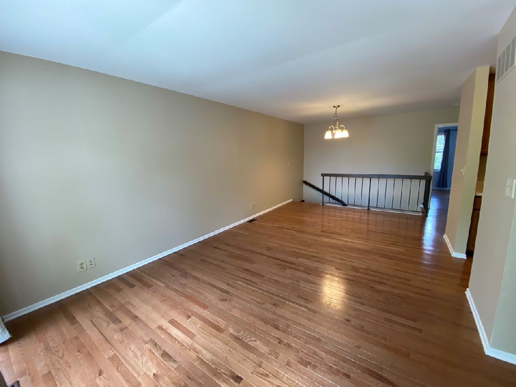
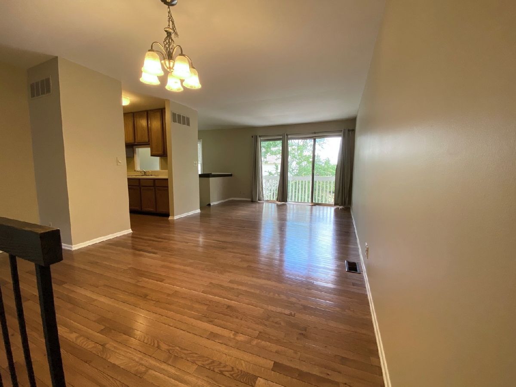
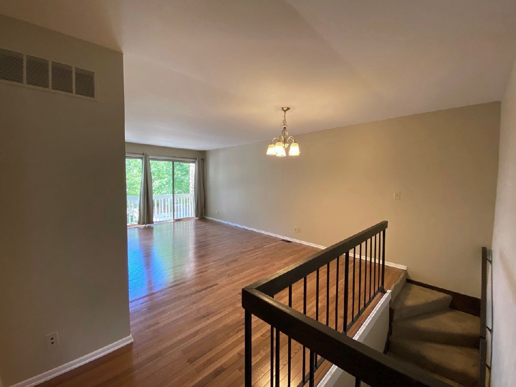
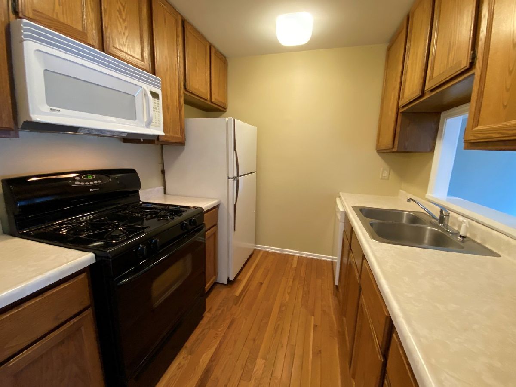
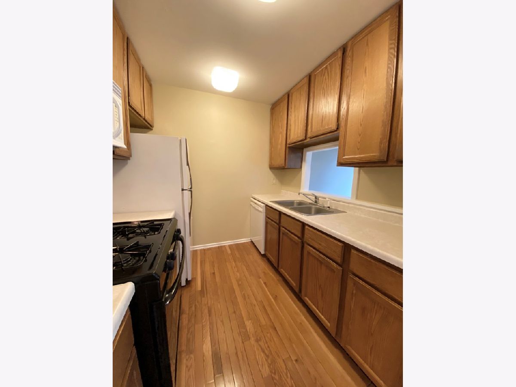
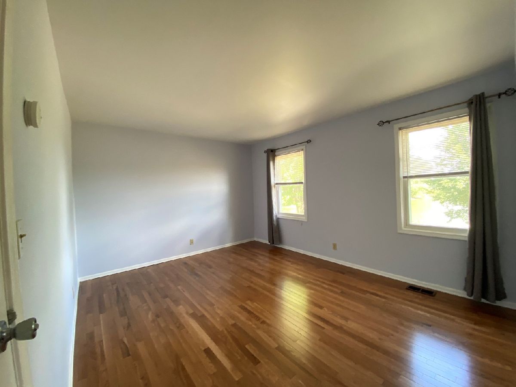
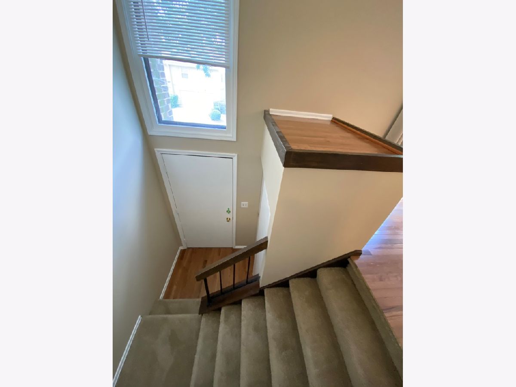
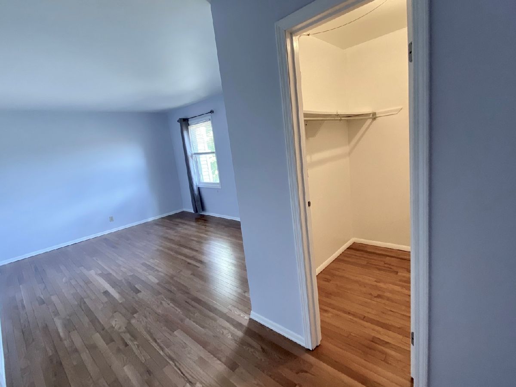
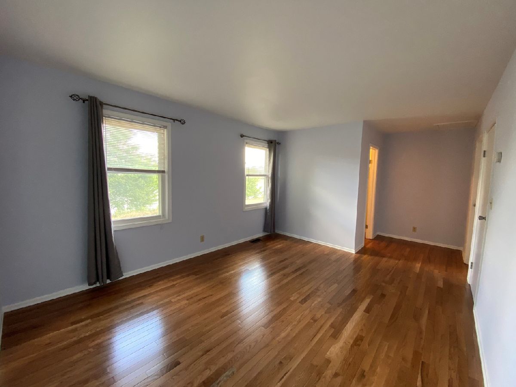
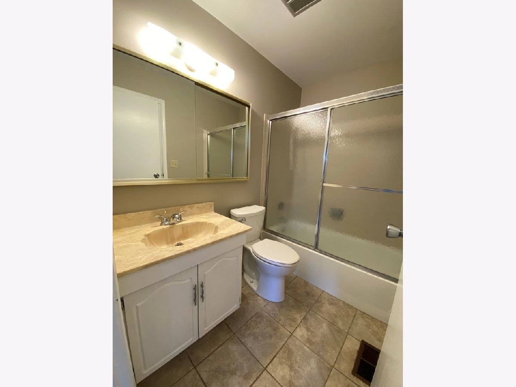
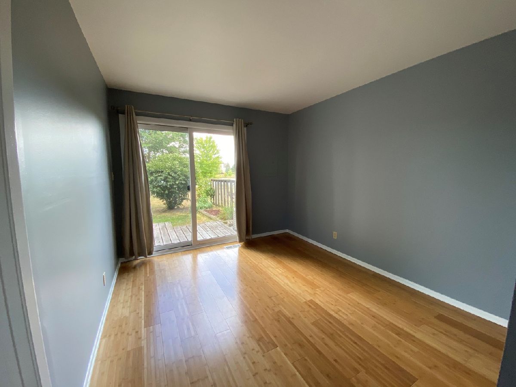
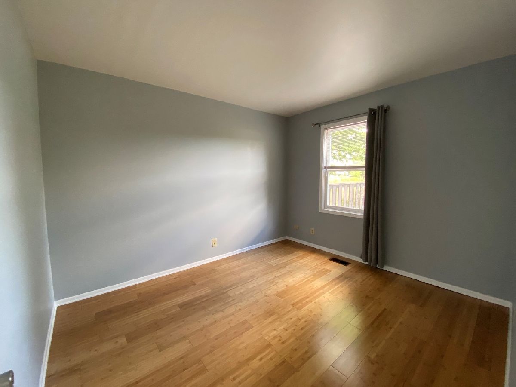
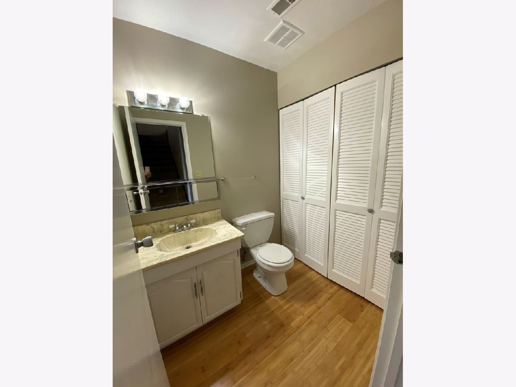
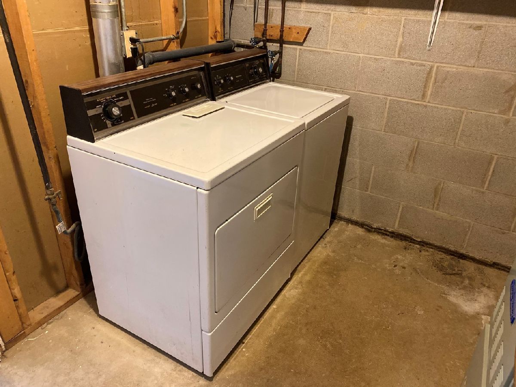
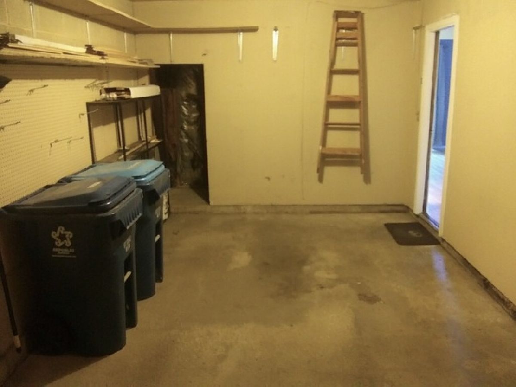
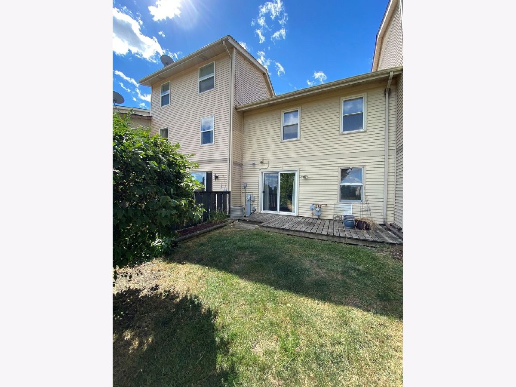
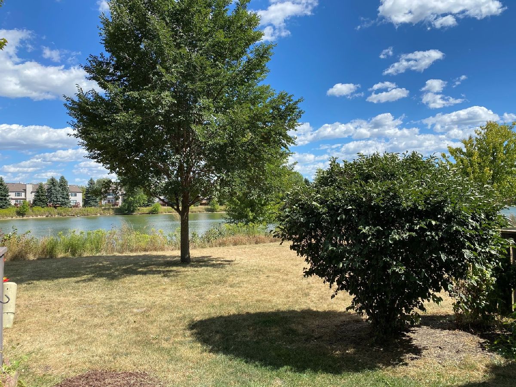
Room Specifics
Total Bedrooms: 2
Bedrooms Above Ground: 2
Bedrooms Below Ground: 0
Dimensions: —
Floor Type: Sustainable
Full Bathrooms: 2
Bathroom Amenities: —
Bathroom in Basement: 1
Rooms: No additional rooms
Basement Description: Finished,Exterior Access
Other Specifics
| 1 | |
| — | |
| Concrete | |
| Deck | |
| Common Grounds | |
| 21X84X21X90 | |
| — | |
| Full | |
| Laundry Hook-Up in Unit, Storage | |
| Range, Microwave, Dishwasher, Refrigerator, Washer, Dryer | |
| Not in DB | |
| — | |
| — | |
| Park, Party Room | |
| — |
Tax History
| Year | Property Taxes |
|---|---|
| 2012 | $1,260 |
| 2020 | $4,152 |
Contact Agent
Nearby Similar Homes
Contact Agent
Listing Provided By
RE/MAX Suburban


