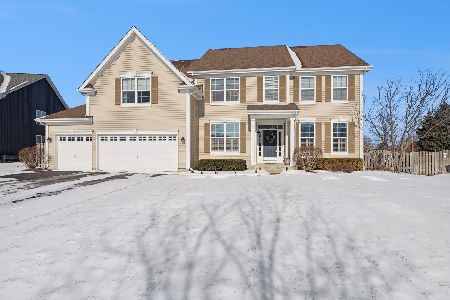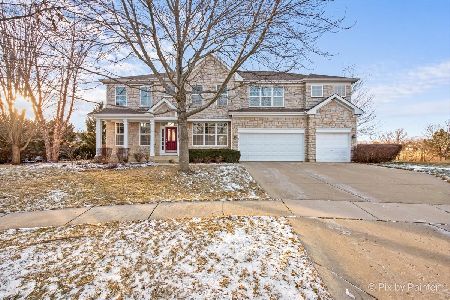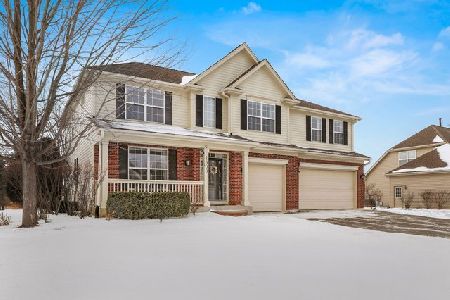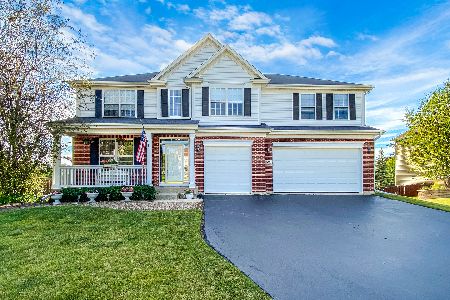1525 Gander Court, Crystal Lake, Illinois 60014
$385,000
|
Sold
|
|
| Status: | Closed |
| Sqft: | 3,051 |
| Cost/Sqft: | $129 |
| Beds: | 4 |
| Baths: | 4 |
| Year Built: | 2002 |
| Property Taxes: | $12,636 |
| Days On Market: | 3631 |
| Lot Size: | 0,00 |
Description
Be prepared to be impressed! Grand 2 story foyer, custom millwork thru-out including layered crown molding and extra tall baseboards. Vaulted family room with stone firpelace, gourmet kitchen w/42' maple cabinets, Stoneite countertop, double wall oven and separate cooktop, first floor den w/french door. Master suite with cathedral ceiling, his and her sectioned walk-in closet, updated luxury master bath with whirlpool tub, separate shower and extra tall double vanities, large secondary bedrooms with custom paint. Basement to die for features amazing stone and wood columns, beautifully finished rec room including wet bar with granite countertops and glass door refrigerators, media room, game room, exercise room and full bath with slate floor and shower. Entertaining outdoors will be a pleasure with your stamped concrete patio and walkway. Top it off with an apoxy floored heated garage, in ground sprinkler system and invisible fence. Welcome Home!!
Property Specifics
| Single Family | |
| — | |
| Traditional | |
| 2002 | |
| Full | |
| ELLINGTON | |
| No | |
| — |
| Mc Henry | |
| Hunters West | |
| 300 / Annual | |
| Other | |
| Public | |
| Public Sewer | |
| 09160473 | |
| 1813352010 |
Nearby Schools
| NAME: | DISTRICT: | DISTANCE: | |
|---|---|---|---|
|
Grade School
Woods Creek Elementary School |
47 | — | |
|
Middle School
Richard F Bernotas Middle School |
47 | Not in DB | |
|
High School
Crystal Lake Central High School |
155 | Not in DB | |
Property History
| DATE: | EVENT: | PRICE: | SOURCE: |
|---|---|---|---|
| 24 Jun, 2016 | Sold | $385,000 | MRED MLS |
| 6 Apr, 2016 | Under contract | $392,500 | MRED MLS |
| 9 Mar, 2016 | Listed for sale | $392,500 | MRED MLS |
Room Specifics
Total Bedrooms: 4
Bedrooms Above Ground: 4
Bedrooms Below Ground: 0
Dimensions: —
Floor Type: Carpet
Dimensions: —
Floor Type: Carpet
Dimensions: —
Floor Type: Carpet
Full Bathrooms: 4
Bathroom Amenities: Whirlpool,Separate Shower,Double Sink
Bathroom in Basement: 1
Rooms: Den,Eating Area,Exercise Room,Foyer,Game Room,Media Room,Recreation Room,Storage,Walk In Closet
Basement Description: Finished
Other Specifics
| 3 | |
| Concrete Perimeter | |
| Asphalt | |
| Porch, Stamped Concrete Patio, Storms/Screens | |
| Cul-De-Sac,Landscaped | |
| 76X148X92X172 | |
| Unfinished | |
| Full | |
| Vaulted/Cathedral Ceilings, Bar-Wet, Hardwood Floors, Wood Laminate Floors, First Floor Laundry | |
| Double Oven, Microwave, Dishwasher, Refrigerator, Disposal, Stainless Steel Appliance(s) | |
| Not in DB | |
| Sidewalks, Street Lights, Street Paved | |
| — | |
| — | |
| — |
Tax History
| Year | Property Taxes |
|---|---|
| 2016 | $12,636 |
Contact Agent
Nearby Similar Homes
Nearby Sold Comparables
Contact Agent
Listing Provided By
Coldwell Banker The Real Estate Group








