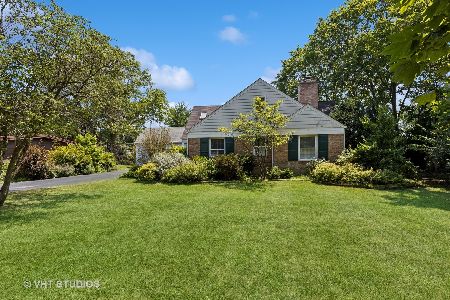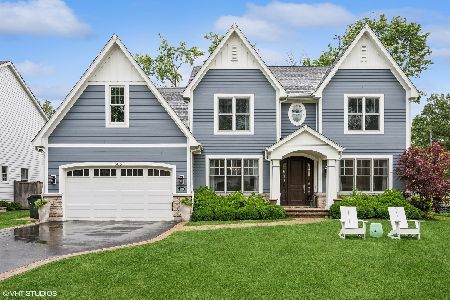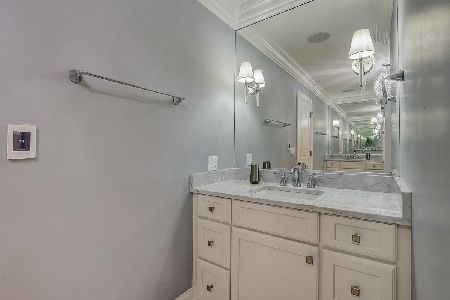1525 Hawthorne Lane, Glenview, Illinois 60025
$1,490,000
|
Sold
|
|
| Status: | Closed |
| Sqft: | 4,162 |
| Cost/Sqft: | $367 |
| Beds: | 4 |
| Baths: | 5 |
| Year Built: | 2018 |
| Property Taxes: | $1,963 |
| Days On Market: | 2685 |
| Lot Size: | 0,00 |
Description
BEAUTIFUL, JUST COMPLETED, NEW CONSTRUCTION IN GLEN OAK ACRES WITH EVERYTHING YOU WANT AND MORE! 1525 Hawthorne boasts a fabulous cook's kitchen with hi-end stainless appliances and spacious center island with seating open to large family room with beamed ceiling, fireplace and Fr. sliding doors leading to backyard with brick paver patio. There's also a butler's pantry pass through to the elegant dining room with wainscoting, a 1st floor office or 1st floor bedroom w/ full bath, elegant master suite, Jack and Jill bedroom plus an en-suite bedroom with it's own bath on the 2nd floor, finished lower level with an additional bedroom suite, large recreation room, exercise, playroom and bar area. Attached garage and 2nd floor laundry. Walk to Cole park/Wagner Farm. Award winning builder.
Property Specifics
| Single Family | |
| — | |
| Colonial | |
| 2018 | |
| Partial | |
| COLONIAL | |
| No | |
| — |
| Cook | |
| — | |
| 0 / Not Applicable | |
| None | |
| Lake Michigan | |
| Public Sewer | |
| 10079496 | |
| 04453120270000 |
Nearby Schools
| NAME: | DISTRICT: | DISTANCE: | |
|---|---|---|---|
|
Grade School
Lyon Elementary School |
34 | — | |
|
Middle School
Attea Middle School |
34 | Not in DB | |
|
High School
Glenbrook South High School |
225 | Not in DB | |
Property History
| DATE: | EVENT: | PRICE: | SOURCE: |
|---|---|---|---|
| 21 Nov, 2018 | Sold | $1,490,000 | MRED MLS |
| 16 Oct, 2018 | Under contract | $1,529,000 | MRED MLS |
| — | Last price change | $1,599,000 | MRED MLS |
| 11 Sep, 2018 | Listed for sale | $1,599,000 | MRED MLS |
| 1 Sep, 2021 | Sold | $1,750,000 | MRED MLS |
| 30 Jun, 2021 | Under contract | $1,725,000 | MRED MLS |
| 29 Jun, 2021 | Listed for sale | $1,725,000 | MRED MLS |
Room Specifics
Total Bedrooms: 5
Bedrooms Above Ground: 4
Bedrooms Below Ground: 1
Dimensions: —
Floor Type: Carpet
Dimensions: —
Floor Type: Carpet
Dimensions: —
Floor Type: Carpet
Dimensions: —
Floor Type: —
Full Bathrooms: 5
Bathroom Amenities: Separate Shower,Double Sink,Soaking Tub
Bathroom in Basement: 1
Rooms: Bedroom 5,Breakfast Room,Recreation Room,Exercise Room,Foyer,Mud Room,Library,Play Room
Basement Description: Finished
Other Specifics
| 2 | |
| Concrete Perimeter | |
| Asphalt | |
| Brick Paver Patio, Storms/Screens | |
| Wooded | |
| 77 X 136 | |
| Pull Down Stair,Unfinished | |
| Full | |
| Vaulted/Cathedral Ceilings, Bar-Wet, Hardwood Floors, First Floor Bedroom, Second Floor Laundry, First Floor Full Bath | |
| Range, Microwave, High End Refrigerator, Washer, Dryer, Disposal, Stainless Steel Appliance(s), Wine Refrigerator | |
| Not in DB | |
| Clubhouse, Tennis Courts, Street Lights, Street Paved | |
| — | |
| — | |
| Wood Burning, Gas Log, Gas Starter |
Tax History
| Year | Property Taxes |
|---|---|
| 2018 | $1,963 |
| 2021 | $27,576 |
Contact Agent
Nearby Similar Homes
Nearby Sold Comparables
Contact Agent
Listing Provided By
@properties










