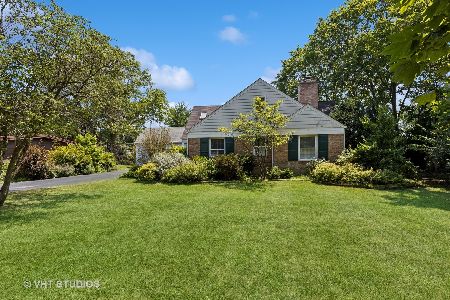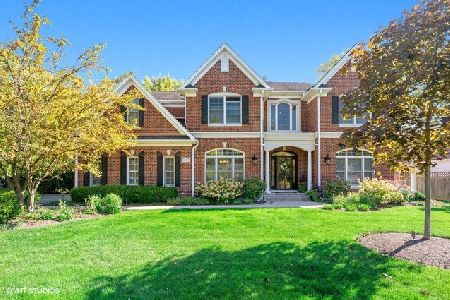1525 Hawthorne Lane, Glenview, Illinois 60025
$1,750,000
|
Sold
|
|
| Status: | Closed |
| Sqft: | 4,162 |
| Cost/Sqft: | $414 |
| Beds: | 5 |
| Baths: | 5 |
| Year Built: | 2016 |
| Property Taxes: | $27,576 |
| Days On Market: | 1663 |
| Lot Size: | 0,25 |
Description
Come take a look at this stunning move-in ready house in sought after Glen Oaks Acres. This home has everything you could imagine and more. You'll be mesmerized by the gorgeous cook's eat-in Kitchen with high-end appliances, with built-in banquette seating, and a spacious island that opens to a large family room. Enjoy the butler pantry pass through to the formal dining room. This home features a first floor bedroom (or office) with a full bathroom. Up on the second level, enjoy an elegant primary bedroom with an extremely elegant primary bathroom with 2 walk-in closets. Also, there are 2 large bedrooms with a Jack and Jill bathroom, plus a fourth bedroom with an en-suite. A meticulously done basement with elegant built-ins, a bedroom with full bathroom, exercise room, recreation room, and wet bar. An attached double garage and second floor laundry. Spacious backyard with a beautiful brick patio. This home is located in highly desirable school district. Be able to enjoy the close proximity to Cole Park/Wagner Farm. See this stunning model home today!
Property Specifics
| Single Family | |
| — | |
| — | |
| 2016 | |
| Full | |
| — | |
| No | |
| 0.25 |
| Cook | |
| — | |
| — / Not Applicable | |
| None | |
| Lake Michigan | |
| Public Sewer | |
| 11117424 | |
| 04253080240000 |
Nearby Schools
| NAME: | DISTRICT: | DISTANCE: | |
|---|---|---|---|
|
Grade School
Lyon Elementary School |
34 | — | |
|
Middle School
Attea Middle School |
34 | Not in DB | |
|
High School
Glenbrook South High School |
225 | Not in DB | |
Property History
| DATE: | EVENT: | PRICE: | SOURCE: |
|---|---|---|---|
| 21 Nov, 2018 | Sold | $1,490,000 | MRED MLS |
| 16 Oct, 2018 | Under contract | $1,529,000 | MRED MLS |
| — | Last price change | $1,599,000 | MRED MLS |
| 11 Sep, 2018 | Listed for sale | $1,599,000 | MRED MLS |
| 1 Sep, 2021 | Sold | $1,750,000 | MRED MLS |
| 30 Jun, 2021 | Under contract | $1,725,000 | MRED MLS |
| 29 Jun, 2021 | Listed for sale | $1,725,000 | MRED MLS |
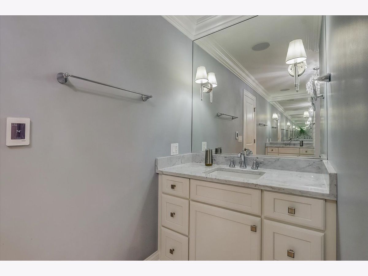
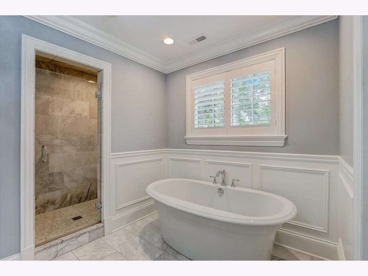
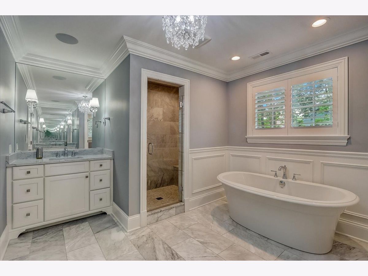
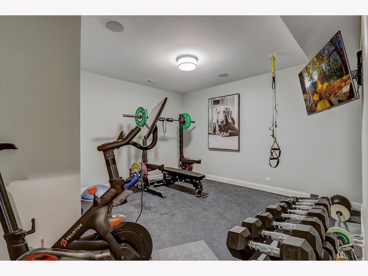
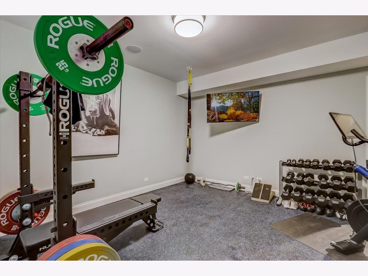
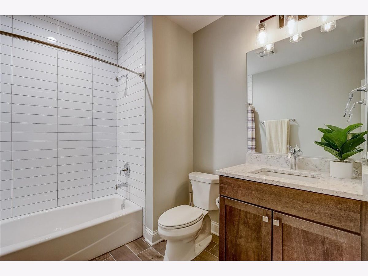

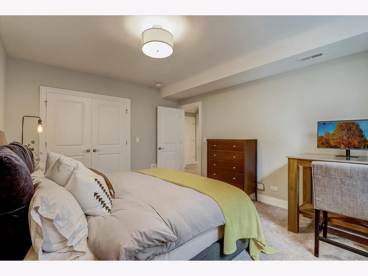

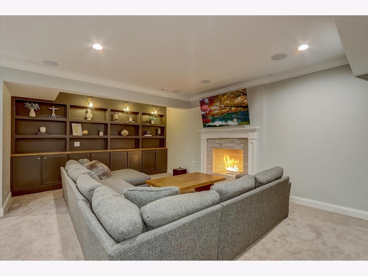
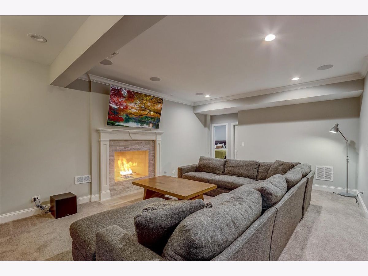
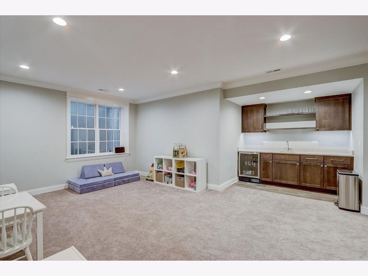
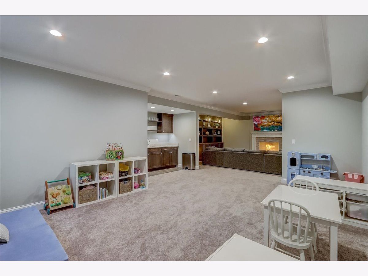

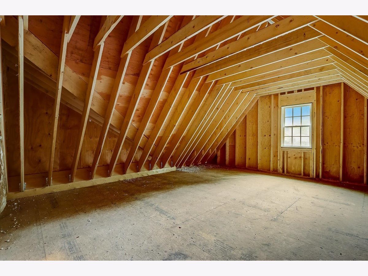

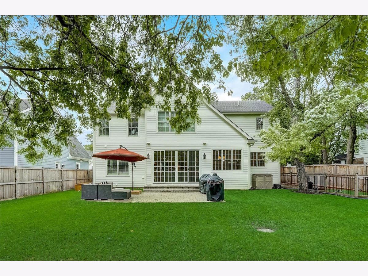


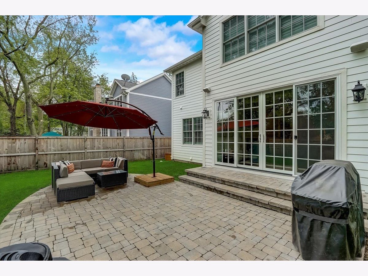
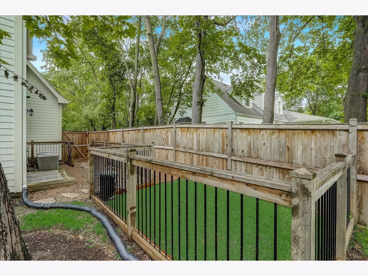

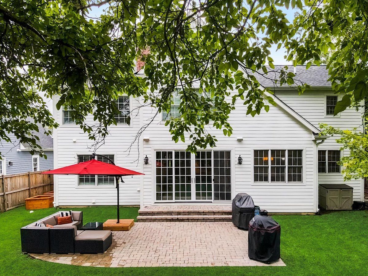
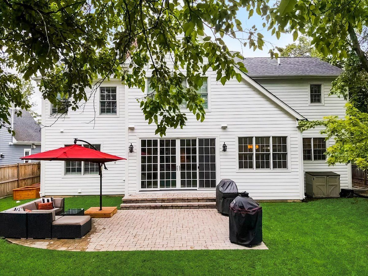



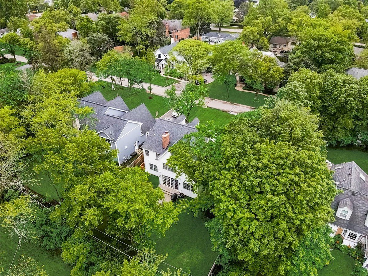


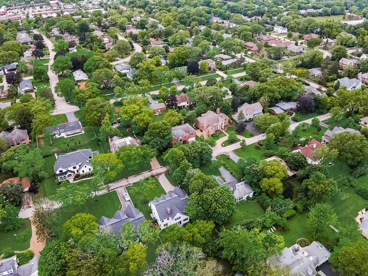



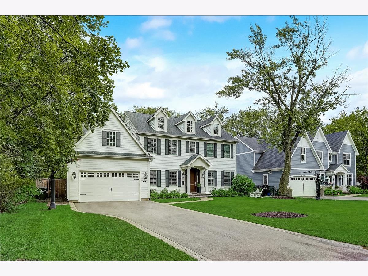
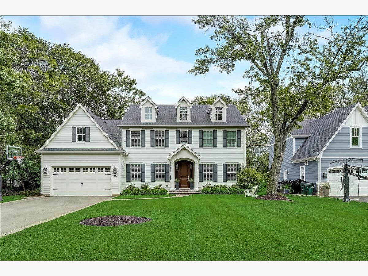




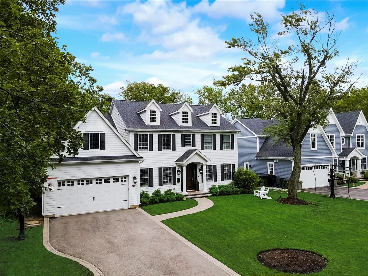
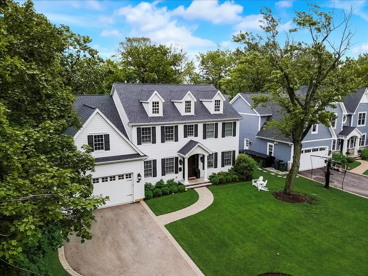
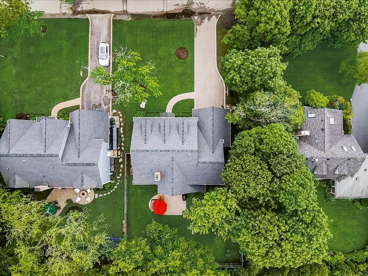




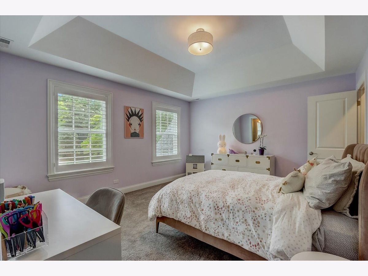
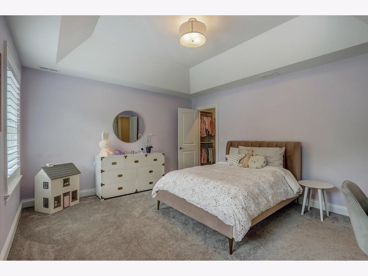


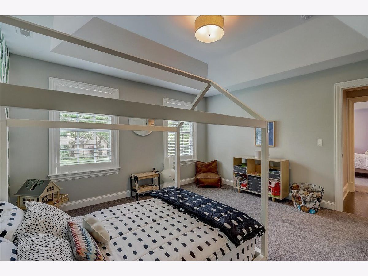

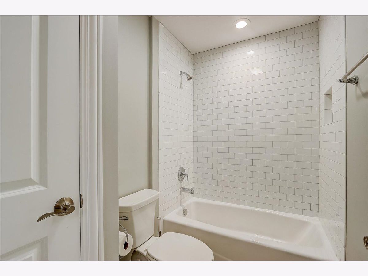
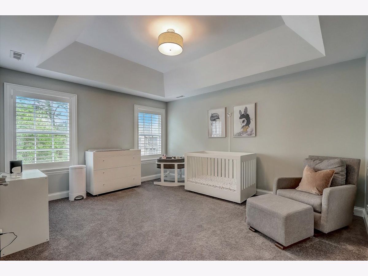

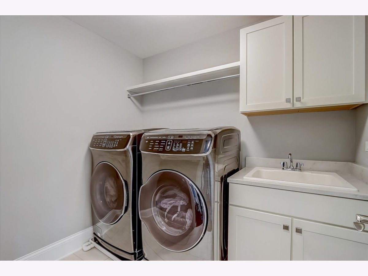
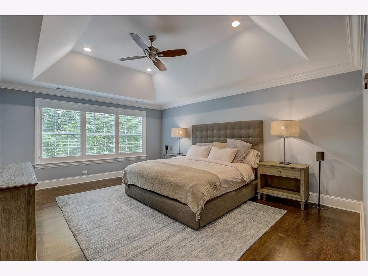



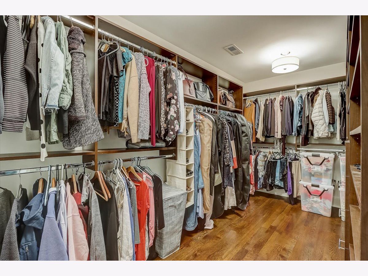


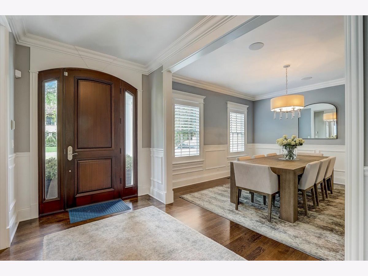







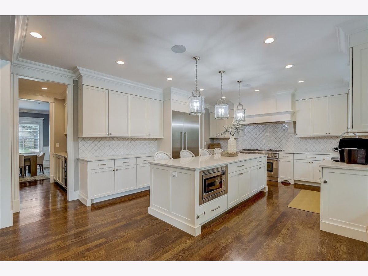








Room Specifics
Total Bedrooms: 6
Bedrooms Above Ground: 5
Bedrooms Below Ground: 1
Dimensions: —
Floor Type: Carpet
Dimensions: —
Floor Type: Carpet
Dimensions: —
Floor Type: Carpet
Dimensions: —
Floor Type: —
Dimensions: —
Floor Type: —
Full Bathrooms: 5
Bathroom Amenities: Separate Shower,Double Sink,Soaking Tub
Bathroom in Basement: 1
Rooms: Bedroom 5,Bedroom 6,Breakfast Room,Recreation Room,Exercise Room,Family Room,Foyer,Mud Room
Basement Description: Finished
Other Specifics
| 2 | |
| — | |
| — | |
| Patio, Dog Run | |
| — | |
| 11042 | |
| Pull Down Stair | |
| Full | |
| Vaulted/Cathedral Ceilings, Bar-Wet, Hardwood Floors, Heated Floors, First Floor Bedroom, Second Floor Laundry, First Floor Full Bath, Built-in Features, Walk-In Closet(s) | |
| Double Oven, Range, Microwave, Dishwasher, High End Refrigerator, Freezer, Disposal, Indoor Grill, Stainless Steel Appliance(s), Range Hood | |
| Not in DB | |
| Park, Street Lights, Street Paved | |
| — | |
| — | |
| Wood Burning, Gas Log, Gas Starter |
Tax History
| Year | Property Taxes |
|---|---|
| 2018 | $1,963 |
| 2021 | $27,576 |
Contact Agent
Nearby Similar Homes
Nearby Sold Comparables
Contact Agent
Listing Provided By
Redfin Corporation






