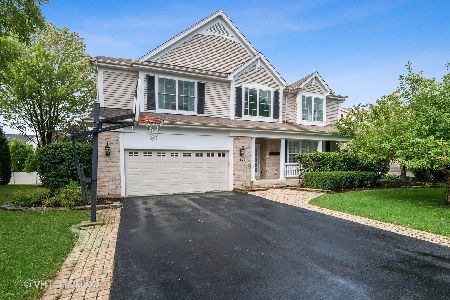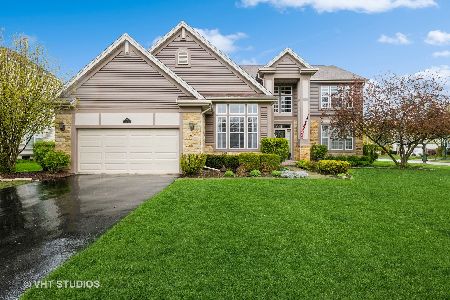1525 Jessica Lane, Libertyville, Illinois 60048
$570,000
|
Sold
|
|
| Status: | Closed |
| Sqft: | 3,503 |
| Cost/Sqft: | $171 |
| Beds: | 4 |
| Baths: | 4 |
| Year Built: | 1998 |
| Property Taxes: | $14,961 |
| Days On Market: | 3839 |
| Lot Size: | 0,23 |
Description
Immaculately maintained and neutrally decorated throughout boasting windows galore, sun-drenched rooms, gleaming HW flrs, FIN BSMT w/REC room, work & craft rooms & storage. Chef's KIT w/granite counters, sparkling APPS, island & eating area. Family room w/FP & wall of windows is open to KIT. Main level den & office area. Sumptuous master suite w/sitting room, WIC & private bath.Fenced yard overlooks patio & park.
Property Specifics
| Single Family | |
| — | |
| Traditional | |
| 1998 | |
| Partial | |
| — | |
| No | |
| 0.23 |
| Lake | |
| Concord At Interlaken | |
| 0 / Not Applicable | |
| None | |
| Lake Michigan | |
| Public Sewer, Sewer-Storm | |
| 08978326 | |
| 11182080080000 |
Nearby Schools
| NAME: | DISTRICT: | DISTANCE: | |
|---|---|---|---|
|
Grade School
Butterfield School |
70 | — | |
|
Middle School
Highland Middle School |
70 | Not in DB | |
|
High School
Libertyville High School |
128 | Not in DB | |
Property History
| DATE: | EVENT: | PRICE: | SOURCE: |
|---|---|---|---|
| 30 Sep, 2015 | Sold | $570,000 | MRED MLS |
| 30 Jul, 2015 | Under contract | $599,000 | MRED MLS |
| 10 Jul, 2015 | Listed for sale | $599,000 | MRED MLS |
| 18 Nov, 2015 | Under contract | $0 | MRED MLS |
| 14 Nov, 2015 | Listed for sale | $0 | MRED MLS |
| 11 Apr, 2017 | Under contract | $0 | MRED MLS |
| 5 Apr, 2017 | Listed for sale | $0 | MRED MLS |
| 13 Apr, 2018 | Under contract | $0 | MRED MLS |
| 9 Apr, 2018 | Listed for sale | $0 | MRED MLS |
Room Specifics
Total Bedrooms: 4
Bedrooms Above Ground: 4
Bedrooms Below Ground: 0
Dimensions: —
Floor Type: Carpet
Dimensions: —
Floor Type: Carpet
Dimensions: —
Floor Type: Carpet
Full Bathrooms: 4
Bathroom Amenities: Separate Shower,Double Sink,Soaking Tub
Bathroom in Basement: 0
Rooms: Office,Recreation Room,Sitting Room,Utility Room-Lower Level,Workshop,Other Room
Basement Description: Finished,Crawl
Other Specifics
| 3 | |
| Concrete Perimeter | |
| Asphalt | |
| Brick Paver Patio, Storms/Screens | |
| Fenced Yard,Landscaped,Park Adjacent | |
| 80 X 125 | |
| Unfinished | |
| Full | |
| Vaulted/Cathedral Ceilings, Hardwood Floors, In-Law Arrangement, First Floor Laundry | |
| Range, Microwave, Dishwasher, Refrigerator, Washer, Dryer, Disposal | |
| Not in DB | |
| — | |
| — | |
| — | |
| Wood Burning, Gas Starter |
Tax History
| Year | Property Taxes |
|---|---|
| 2015 | $14,961 |
Contact Agent
Nearby Similar Homes
Nearby Sold Comparables
Contact Agent
Listing Provided By
RE/MAX Suburban







