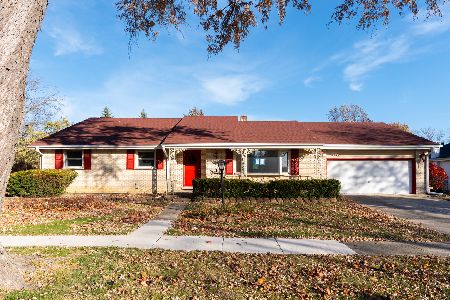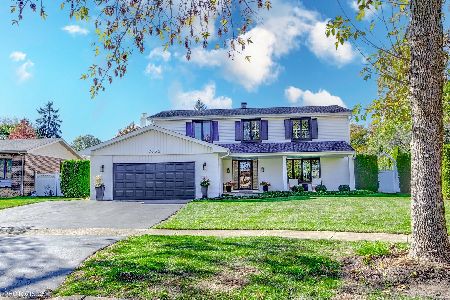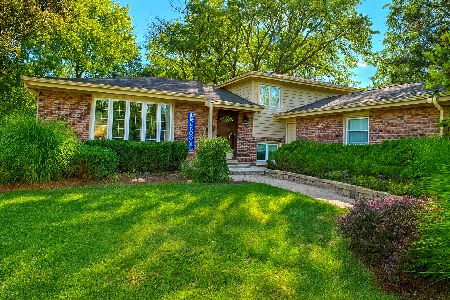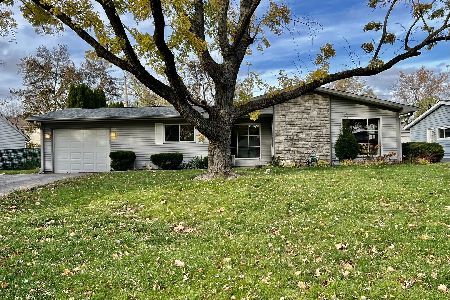1525 Norman Drive, Darien, Illinois 60561
$505,000
|
Sold
|
|
| Status: | Closed |
| Sqft: | 2,914 |
| Cost/Sqft: | $177 |
| Beds: | 4 |
| Baths: | 3 |
| Year Built: | 1990 |
| Property Taxes: | $10,258 |
| Days On Market: | 1796 |
| Lot Size: | 0,23 |
Description
Gorgeous 4 bed, 2.5 bath Colonial home in Darien's Norman Courts Subdivision with fully fenced yard. The flowing open floorplan features a kitchen with large island, ample counter/cabinet space, stainless steel appliances and a spacious family room with fireplace, incredible vaulted ceilings and skylights. The upstairs boasts 4 generous sized bedrooms including master suite with a stunning master bath. The 4th bed could also be used as a home office/library. Large basement with crawl offers an abundance of storage. This spectacular home is located on a quiet street in the top rated District 61/99 School Districts and is close to shopping, dining, and expressways.
Property Specifics
| Single Family | |
| — | |
| Colonial | |
| 1990 | |
| Full | |
| — | |
| No | |
| 0.23 |
| Du Page | |
| Norman Courts | |
| 200 / Annual | |
| Other | |
| Lake Michigan | |
| Public Sewer | |
| 10994594 | |
| 0928400040 |
Nearby Schools
| NAME: | DISTRICT: | DISTANCE: | |
|---|---|---|---|
|
Grade School
Lace Elementary School |
61 | — | |
|
Middle School
Eisenhower Junior High School |
61 | Not in DB | |
|
High School
South High School |
99 | Not in DB | |
Property History
| DATE: | EVENT: | PRICE: | SOURCE: |
|---|---|---|---|
| 16 Aug, 2011 | Sold | $380,000 | MRED MLS |
| 30 Jul, 2011 | Under contract | $415,000 | MRED MLS |
| — | Last price change | $429,000 | MRED MLS |
| 7 Oct, 2010 | Listed for sale | $499,000 | MRED MLS |
| 9 Nov, 2018 | Listed for sale | $0 | MRED MLS |
| 5 Mar, 2019 | Listed for sale | $0 | MRED MLS |
| 7 May, 2021 | Sold | $505,000 | MRED MLS |
| 3 Mar, 2021 | Under contract | $515,000 | MRED MLS |
| 18 Feb, 2021 | Listed for sale | $515,000 | MRED MLS |
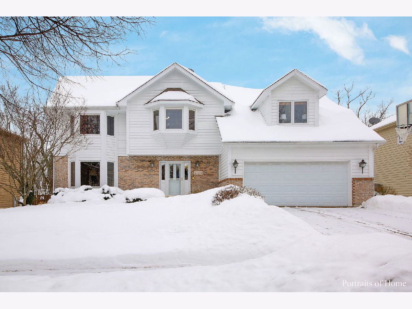
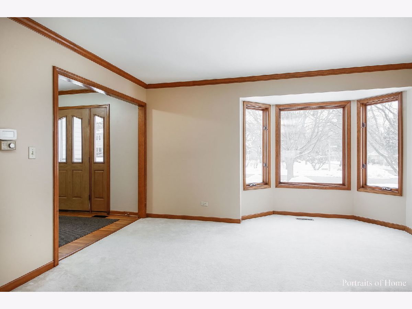
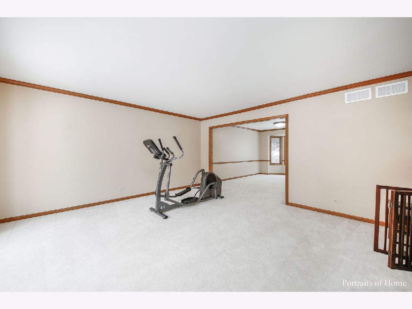
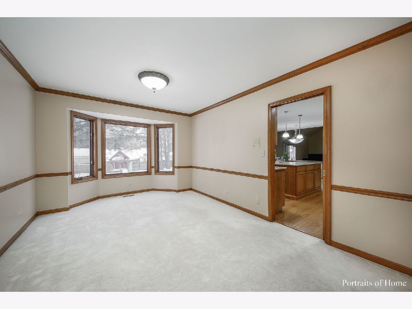
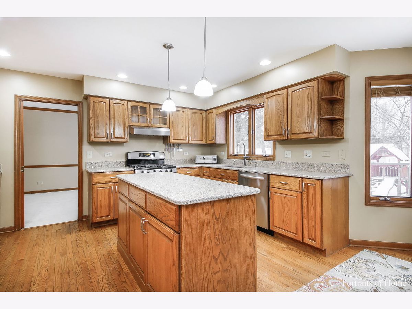
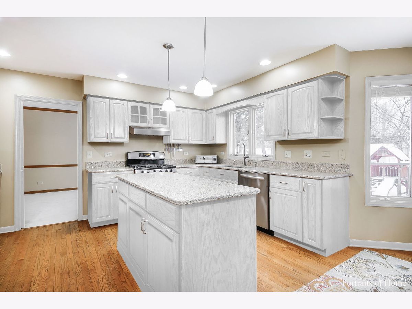
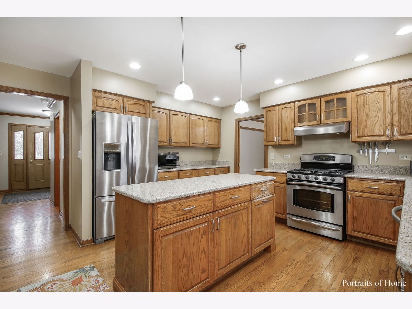
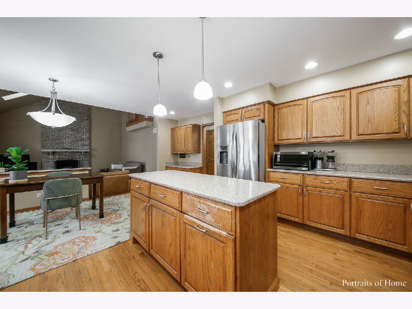
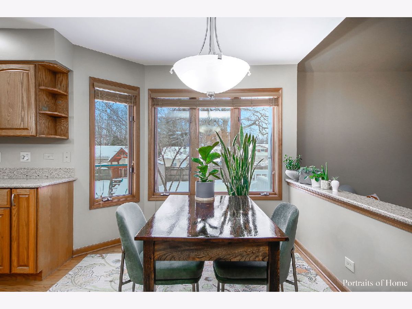
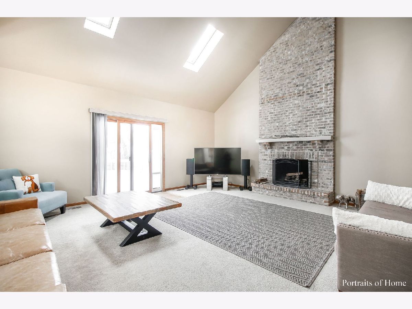
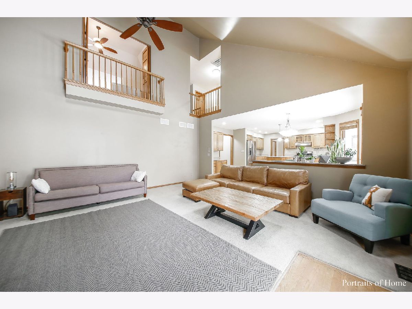
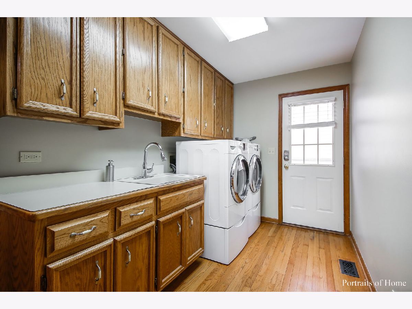
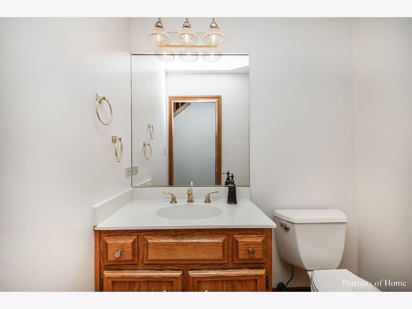
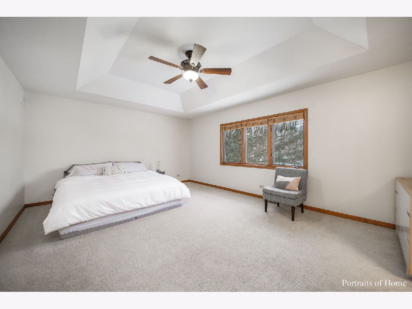
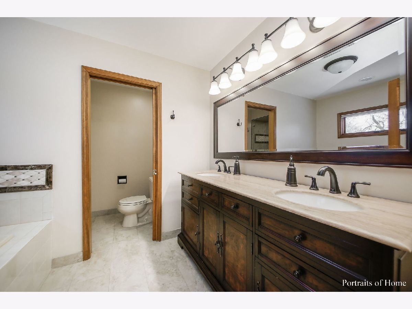
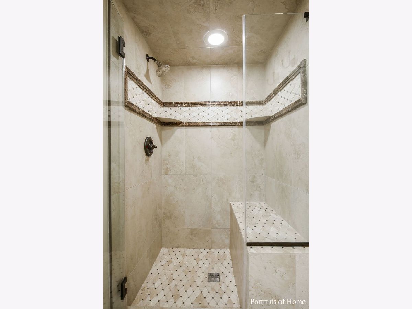
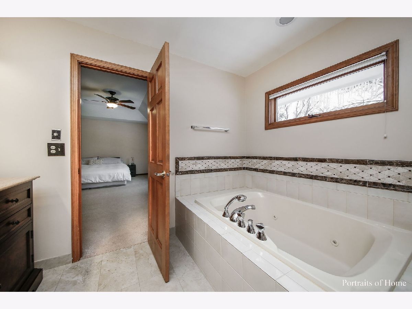
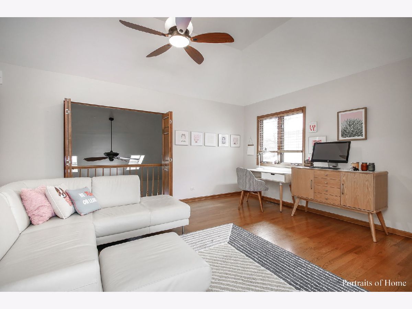
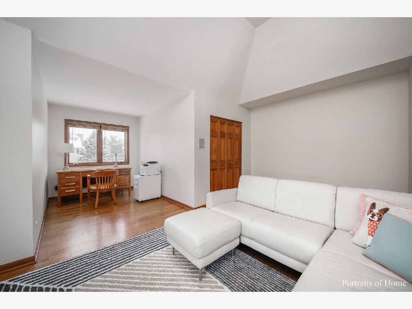
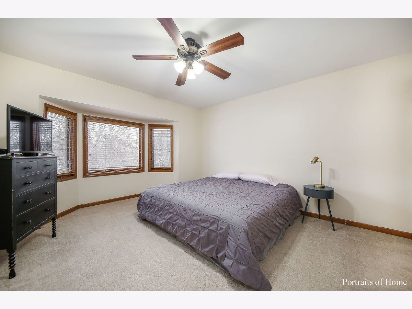
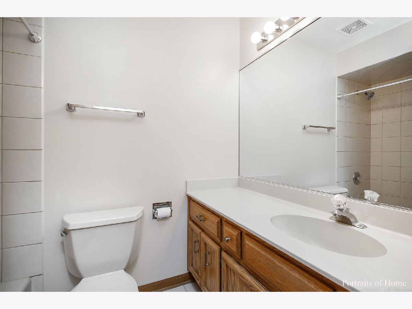
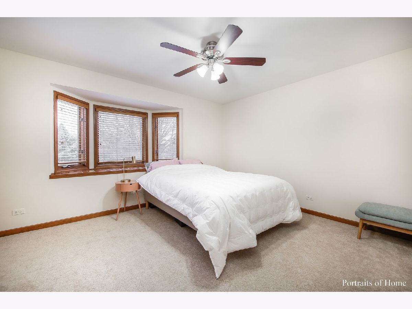
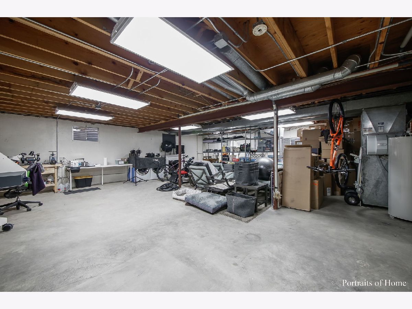
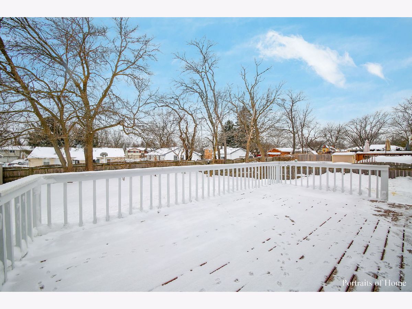
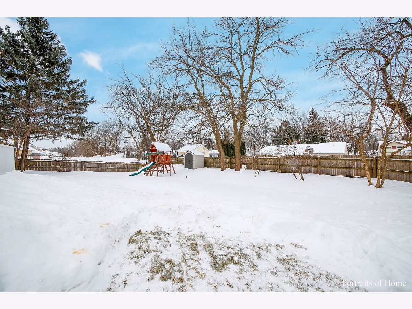
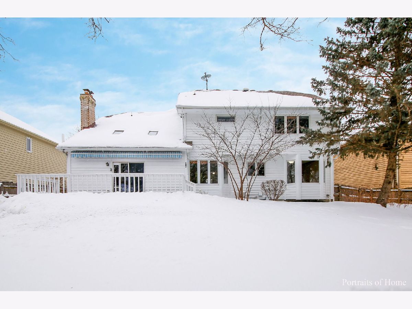
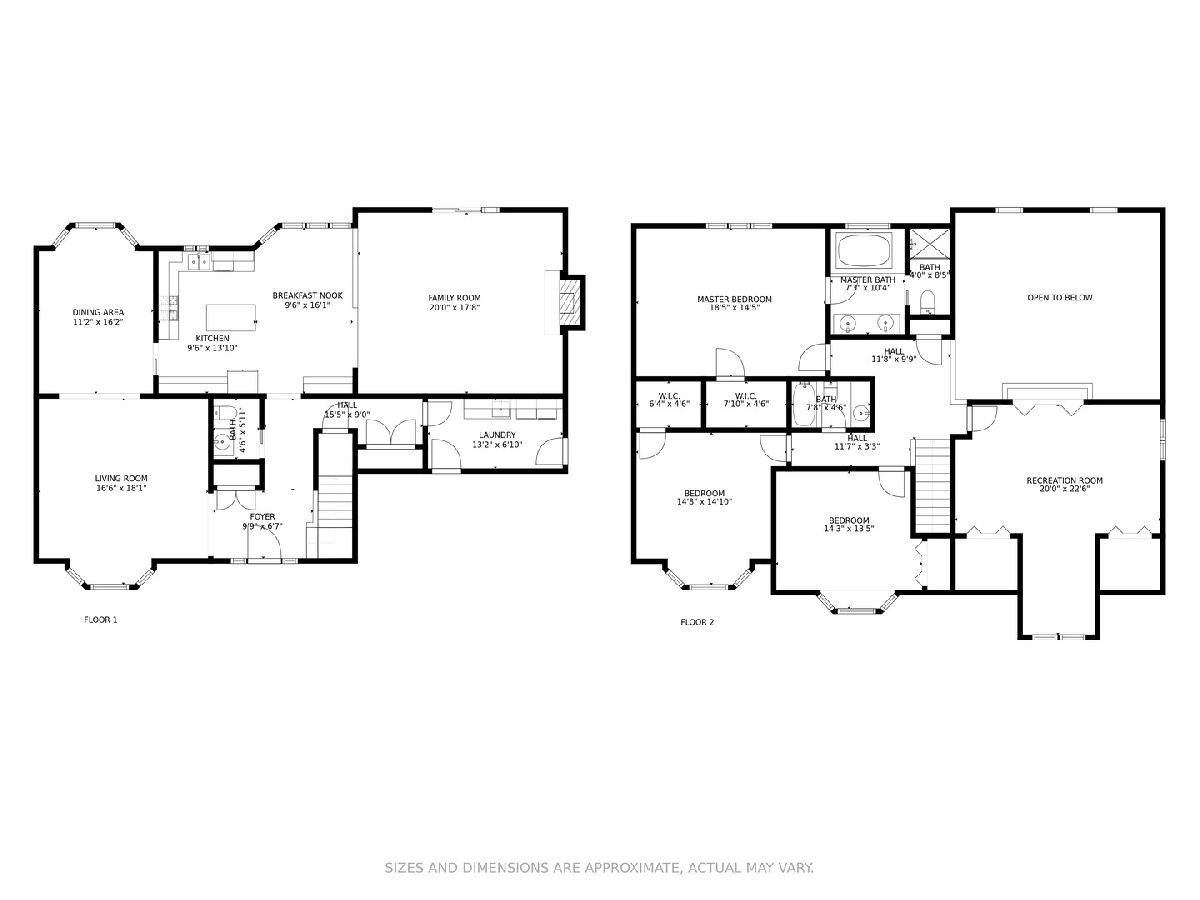
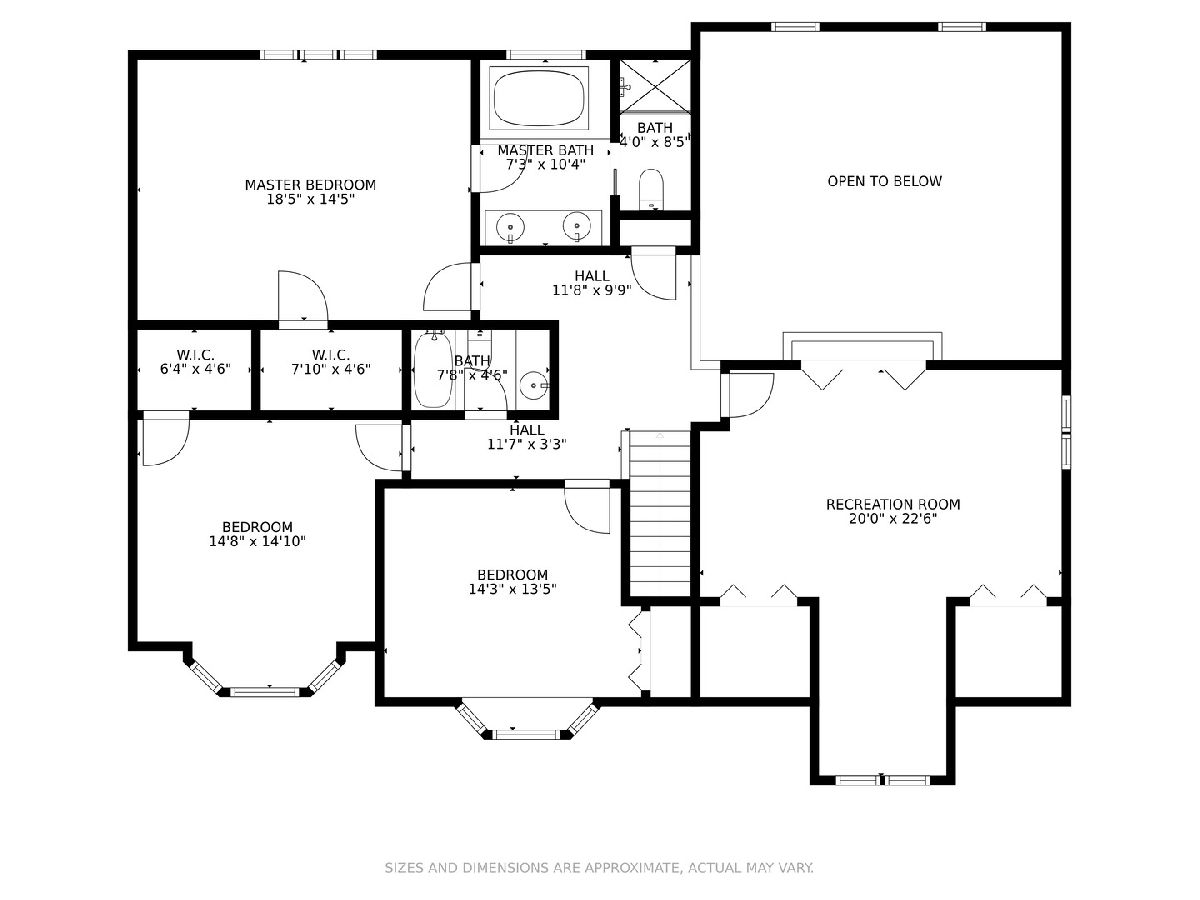
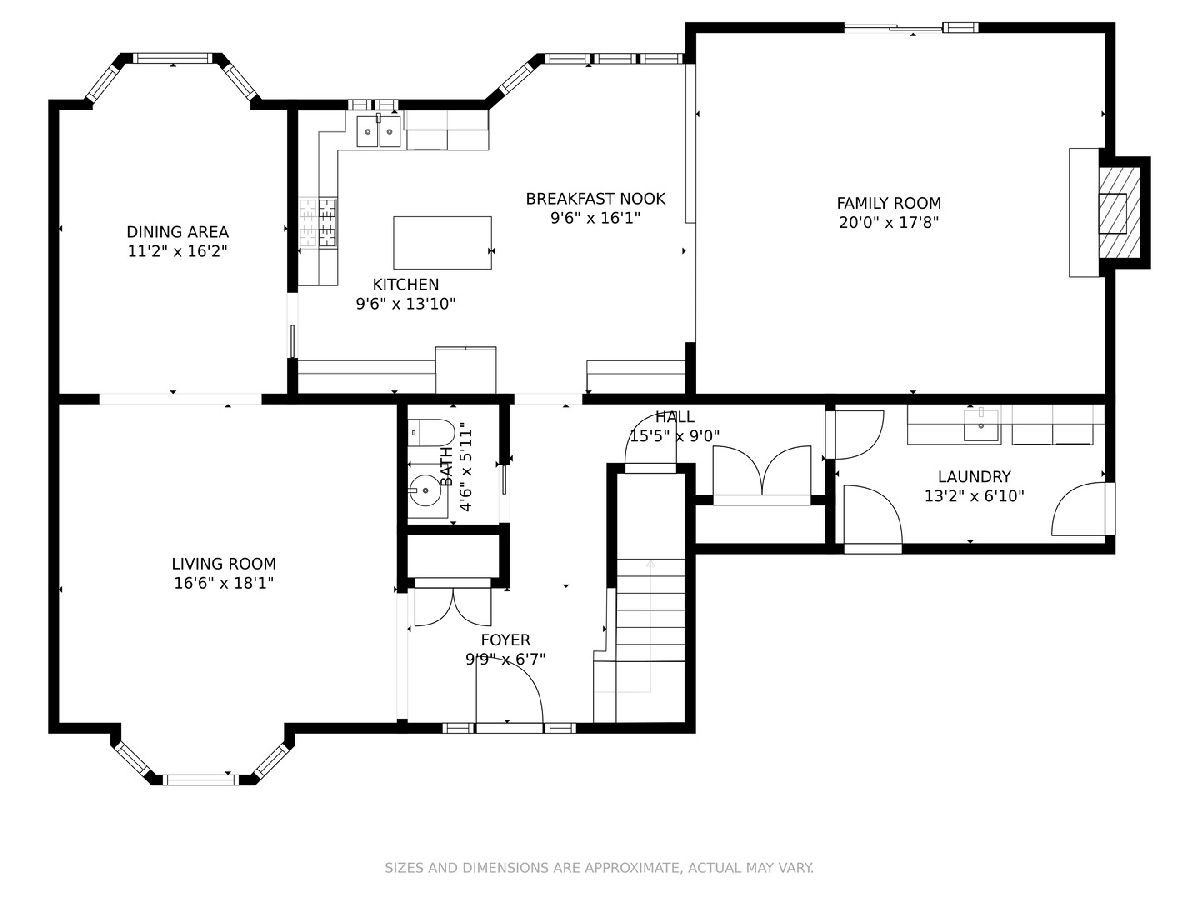
Room Specifics
Total Bedrooms: 4
Bedrooms Above Ground: 4
Bedrooms Below Ground: 0
Dimensions: —
Floor Type: Carpet
Dimensions: —
Floor Type: Carpet
Dimensions: —
Floor Type: Hardwood
Full Bathrooms: 3
Bathroom Amenities: Whirlpool,Separate Shower,Double Sink
Bathroom in Basement: 0
Rooms: Breakfast Room,Foyer
Basement Description: Unfinished
Other Specifics
| 2 | |
| Concrete Perimeter | |
| Concrete | |
| Deck, Storms/Screens | |
| Fenced Yard,Landscaped,Sidewalks,Streetlights | |
| 74X134 | |
| — | |
| Full | |
| Vaulted/Cathedral Ceilings, Skylight(s), Hardwood Floors, First Floor Laundry, Walk-In Closet(s) | |
| Range, Microwave, Dishwasher, Refrigerator, Washer, Dryer, Disposal, Stainless Steel Appliance(s) | |
| Not in DB | |
| Curbs, Sidewalks, Street Lights, Street Paved | |
| — | |
| — | |
| Wood Burning |
Tax History
| Year | Property Taxes |
|---|---|
| 2011 | $9,213 |
| 2021 | $10,258 |
Contact Agent
Nearby Similar Homes
Nearby Sold Comparables
Contact Agent
Listing Provided By
Keller Williams Experience

