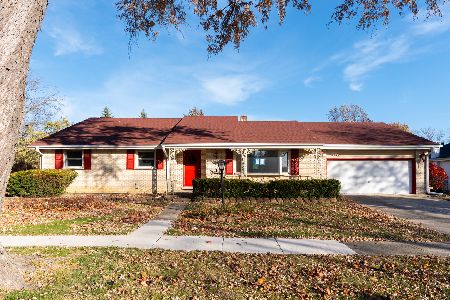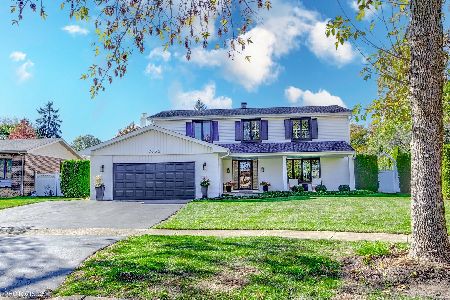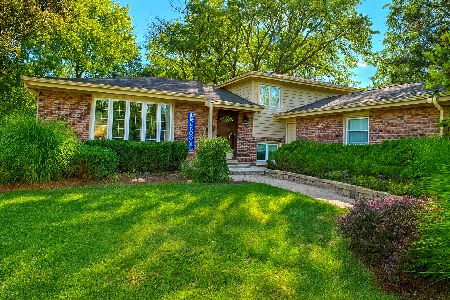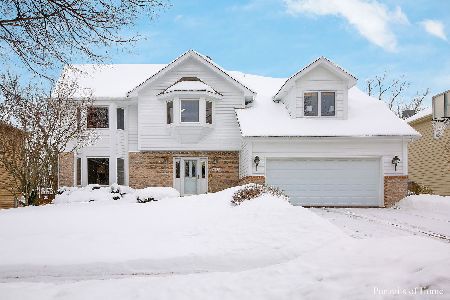1533 Norman Drive, Darien, Illinois 60561
$422,000
|
Sold
|
|
| Status: | Closed |
| Sqft: | 3,009 |
| Cost/Sqft: | $140 |
| Beds: | 5 |
| Baths: | 5 |
| Year Built: | 1991 |
| Property Taxes: | $12,264 |
| Days On Market: | 2670 |
| Lot Size: | 0,27 |
Description
$2500 TOWARDS BUYERS CLOSING COST ASSISTANCE FOR FULL ASKING OFFERS!! DONT LET THE OPPORTUNITY TO OWN THIS WONDEFUL 5 bedroom home located in desirable Darien become someone else's dream home!. Custom built home, boasts tons of room for your growing family and for entertaining! First, lets start with the large newly fenced yard and oversized deck, for wonderful summer barbeque parties for friends and family or just a quiet evening sipping cider and enjoying the crisp fall air. 3 car attached garage and plenty of storage and more living space in your full finished basement. New carpet throughout in neutral greys and new granite. SS appliances in the kitchen. New easy care laminate flooring throughout areas of mail level. Large Family room with stone fireplace and doors leading to the deck. Come take a look today and you can make this your home before you know it!
Property Specifics
| Single Family | |
| — | |
| — | |
| 1991 | |
| Full | |
| — | |
| No | |
| 0.27 |
| Du Page | |
| Norman Courts | |
| 200 / Annual | |
| Other | |
| Lake Michigan | |
| Public Sewer | |
| 10096160 | |
| 0928400038 |
Nearby Schools
| NAME: | DISTRICT: | DISTANCE: | |
|---|---|---|---|
|
Grade School
Mark Delay School |
61 | — | |
|
Middle School
Eisenhower Junior High School |
61 | Not in DB | |
|
High School
South High School |
99 | Not in DB | |
|
Alternate Elementary School
Lace Elementary School |
— | Not in DB | |
Property History
| DATE: | EVENT: | PRICE: | SOURCE: |
|---|---|---|---|
| 21 Dec, 2018 | Sold | $422,000 | MRED MLS |
| 26 Nov, 2018 | Under contract | $419,900 | MRED MLS |
| — | Last price change | $439,900 | MRED MLS |
| 27 Sep, 2018 | Listed for sale | $439,900 | MRED MLS |
Room Specifics
Total Bedrooms: 5
Bedrooms Above Ground: 5
Bedrooms Below Ground: 0
Dimensions: —
Floor Type: Carpet
Dimensions: —
Floor Type: Carpet
Dimensions: —
Floor Type: Carpet
Dimensions: —
Floor Type: —
Full Bathrooms: 5
Bathroom Amenities: Whirlpool,Separate Shower,Double Sink
Bathroom in Basement: 1
Rooms: Bedroom 5,Recreation Room,Bonus Room,Breakfast Room
Basement Description: Finished
Other Specifics
| 3 | |
| — | |
| Concrete | |
| Deck | |
| — | |
| 84X131 | |
| — | |
| Full | |
| Vaulted/Cathedral Ceilings, Skylight(s), Hardwood Floors, First Floor Bedroom, First Floor Laundry, First Floor Full Bath | |
| Range, Dishwasher, Refrigerator, Stainless Steel Appliance(s) | |
| Not in DB | |
| — | |
| — | |
| — | |
| Gas Starter |
Tax History
| Year | Property Taxes |
|---|---|
| 2018 | $12,264 |
Contact Agent
Nearby Similar Homes
Nearby Sold Comparables
Contact Agent
Listing Provided By
Right Pro Realty LLC







