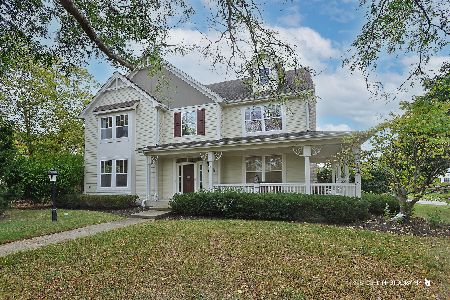1525 Oakmont Drive, Vernon Hills, Illinois 60061
$605,000
|
Sold
|
|
| Status: | Closed |
| Sqft: | 3,450 |
| Cost/Sqft: | $181 |
| Beds: | 4 |
| Baths: | 4 |
| Year Built: | 2005 |
| Property Taxes: | $14,724 |
| Days On Market: | 3553 |
| Lot Size: | 0,00 |
Description
Pristine - beautiful - move-in ready home! Upgrades throughout - custom hardwood floors, granite counters, SS high-end appliances. Gorgeous finished basement with 9ft ceiling, impressive wet bar and entertainment area, plus tons of storage. Master with tray ceiling and huge WIC. Laundry on 2nd floor which allows for a spacious mud room off the 3-car garage. Spectacular landscaping with wrap-around brick patio. A must see
Property Specifics
| Single Family | |
| — | |
| Colonial | |
| 2005 | |
| Full | |
| — | |
| No | |
| — |
| Lake | |
| Greggs Landing | |
| 38 / Monthly | |
| Other | |
| Lake Michigan | |
| Public Sewer | |
| 09246197 | |
| 11332110020000 |
Nearby Schools
| NAME: | DISTRICT: | DISTANCE: | |
|---|---|---|---|
|
Grade School
Hawthorn Elementary School (sout |
73 | — | |
|
Middle School
Hawthorn Middle School South |
73 | Not in DB | |
|
High School
Vernon Hills High School |
128 | Not in DB | |
Property History
| DATE: | EVENT: | PRICE: | SOURCE: |
|---|---|---|---|
| 19 Aug, 2016 | Sold | $605,000 | MRED MLS |
| 18 Jun, 2016 | Under contract | $625,000 | MRED MLS |
| — | Last price change | $649,900 | MRED MLS |
| 3 Jun, 2016 | Listed for sale | $649,900 | MRED MLS |
Room Specifics
Total Bedrooms: 4
Bedrooms Above Ground: 4
Bedrooms Below Ground: 0
Dimensions: —
Floor Type: Carpet
Dimensions: —
Floor Type: Carpet
Dimensions: —
Floor Type: Carpet
Full Bathrooms: 4
Bathroom Amenities: Whirlpool,Separate Shower,Double Sink
Bathroom in Basement: 1
Rooms: Recreation Room,Eating Area,Sun Room
Basement Description: Finished
Other Specifics
| 3 | |
| Concrete Perimeter | |
| Asphalt | |
| Patio | |
| Fenced Yard,Landscaped | |
| 62X130 | |
| — | |
| Full | |
| Bar-Wet, Hardwood Floors, Second Floor Laundry | |
| Double Oven, Microwave, Dishwasher, Refrigerator, Freezer, Washer, Dryer, Disposal | |
| Not in DB | |
| Clubhouse, Pool, Tennis Courts, Sidewalks | |
| — | |
| — | |
| — |
Tax History
| Year | Property Taxes |
|---|---|
| 2016 | $14,724 |
Contact Agent
Nearby Similar Homes
Nearby Sold Comparables
Contact Agent
Listing Provided By
Prello Realty, Inc.







