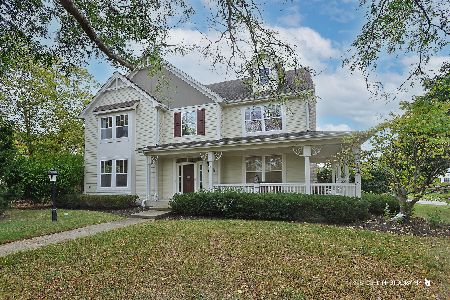403 White Deer Trail, Vernon Hills, Illinois 60061
$565,000
|
Sold
|
|
| Status: | Closed |
| Sqft: | 3,664 |
| Cost/Sqft: | $164 |
| Beds: | 4 |
| Baths: | 5 |
| Year Built: | 2004 |
| Property Taxes: | $17,594 |
| Days On Market: | 2946 |
| Lot Size: | 0,26 |
Description
A MUST SEE! Over $250K In Upgrades. Over 5000 Sq Ft Of Living Space. Meticulously Maintained. Great Curb Appeal. Wrap Around Porch. Welcoming Two-Story Foyer. Gorgeous Kitchen With Plentiful Cabinets, Granite Counters, Tile Backsplash, Island, Upgraded SS Appliances, Eating Area & A Butlers Pantry To Adjacent Dining Room With Bay Window. Eating Area Opens To Family Room With Gas Fireplace. 1st Floor Den/Ofc. Sun-Filled Living Room. Luxurious Master Suite Has Tray Ceiling, Large W/I Closet & Newer Gorgeous Custom Bathroom With Travertine Tile. 2nd Bedroom Has A Walk-In Closet & Private Updated Bath. Nearly 2000 Sq Ft Full Finished Basement Has 5th Bedroom, Theater/Rec Area, Kitchenette, 2nd Laundry Area, Storage, Exercise Room & Full Bath With Steam Shower. 6 Panel Solid White Doors, Trim & Crown Moulding. Central Vacuum. Custom Brick Paver Patio. Professionally Landscaped. 3 Car Garage. Close To Shopping, Restaurants, Parks, Golf & More. Minutes To Metra, Rts 60 & 83 & I-294.
Property Specifics
| Single Family | |
| — | |
| — | |
| 2004 | |
| Full | |
| — | |
| No | |
| 0.26 |
| Lake | |
| Oakmont | |
| 800 / Annual | |
| Insurance,Snow Removal | |
| Lake Michigan | |
| Public Sewer | |
| 09844905 | |
| 11332100030000 |
Nearby Schools
| NAME: | DISTRICT: | DISTANCE: | |
|---|---|---|---|
|
Grade School
Hawthorn Elementary School (sout |
73 | — | |
|
Middle School
Hawthorn Middle School South |
73 | Not in DB | |
|
High School
Vernon Hills High School |
128 | Not in DB | |
Property History
| DATE: | EVENT: | PRICE: | SOURCE: |
|---|---|---|---|
| 14 Dec, 2018 | Sold | $565,000 | MRED MLS |
| 23 Oct, 2018 | Under contract | $599,900 | MRED MLS |
| — | Last price change | $629,900 | MRED MLS |
| 31 Jan, 2018 | Listed for sale | $650,000 | MRED MLS |
| 12 Feb, 2026 | Sold | $845,000 | MRED MLS |
| 8 Jan, 2026 | Under contract | $860,000 | MRED MLS |
| 15 Oct, 2025 | Listed for sale | $860,000 | MRED MLS |
Room Specifics
Total Bedrooms: 5
Bedrooms Above Ground: 4
Bedrooms Below Ground: 1
Dimensions: —
Floor Type: Carpet
Dimensions: —
Floor Type: Carpet
Dimensions: —
Floor Type: Carpet
Dimensions: —
Floor Type: —
Full Bathrooms: 5
Bathroom Amenities: Whirlpool,Separate Shower,Steam Shower,Double Sink
Bathroom in Basement: 1
Rooms: Bedroom 5,Eating Area,Den,Other Room,Recreation Room,Exercise Room,Storage
Basement Description: Finished
Other Specifics
| 3 | |
| Concrete Perimeter | |
| Asphalt | |
| Patio, Porch | |
| Common Grounds,Irregular Lot,Landscaped | |
| 21X22X162X124X129 | |
| Unfinished | |
| Full | |
| Vaulted/Cathedral Ceilings, Sauna/Steam Room, Bar-Wet, Hardwood Floors, Wood Laminate Floors, First Floor Laundry | |
| Double Oven, Microwave, Dishwasher, Refrigerator, Bar Fridge, Washer, Dryer, Disposal, Stainless Steel Appliance(s) | |
| Not in DB | |
| Sidewalks, Street Lights, Street Paved | |
| — | |
| — | |
| Attached Fireplace Doors/Screen, Gas Log, Gas Starter |
Tax History
| Year | Property Taxes |
|---|---|
| 2018 | $17,594 |
| 2026 | $19,212 |
Contact Agent
Nearby Similar Homes
Nearby Sold Comparables
Contact Agent
Listing Provided By
RE/MAX Suburban







