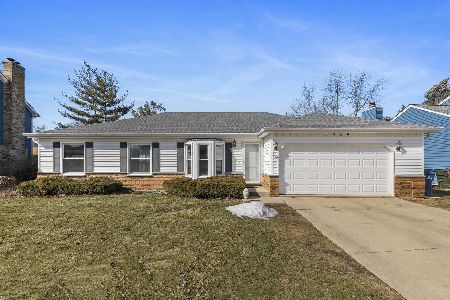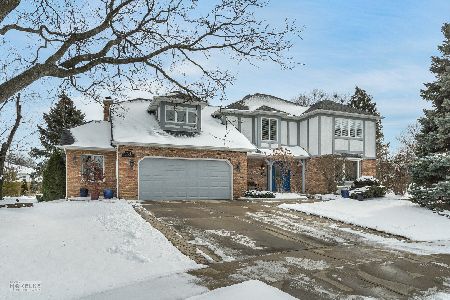1525 Ranchview Drive, Naperville, Illinois 60565
$380,000
|
Sold
|
|
| Status: | Closed |
| Sqft: | 2,724 |
| Cost/Sqft: | $147 |
| Beds: | 4 |
| Baths: | 4 |
| Year Built: | 1983 |
| Property Taxes: | $7,810 |
| Days On Market: | 2117 |
| Lot Size: | 0,21 |
Description
In Kennedy School district, this is a sizable single-family home. 3D Matterport Tour available .List of updated for this property: Carpeting at basement,6 panel doors ( 2012.)2nd level wood floor ,Dishwasher (2016), Stove, washer & dryer, Garage door (2019).Located in a pleasant neighborhood with walking trails to parks and Greene Valley Forest Preserve. Open floor plan with gleaming wood flooring throughout the entire home. Spacious living area, lots of storages, four bedrooms on second floor with light/ceiling fan. Extra Large Master Bedroom.Hall bathroom with skyline . Built-in bookshelves and fireplace in family room, finished full basement with closet, bookshelf and a full bath. Huge deck good for summer fun directly access from family room. Close to 75th Street and shopping center. Easy Access to 1-88 and 1-355 Expressways.
Property Specifics
| Single Family | |
| — | |
| Colonial | |
| 1983 | |
| Full | |
| — | |
| No | |
| 0.21 |
| Du Page | |
| — | |
| — / Not Applicable | |
| None | |
| Public | |
| Public Sewer | |
| 10706934 | |
| 0828405024 |
Nearby Schools
| NAME: | DISTRICT: | DISTANCE: | |
|---|---|---|---|
|
Grade School
Ranch View Elementary School |
203 | — | |
|
Middle School
Kennedy Junior High School |
203 | Not in DB | |
|
High School
Naperville Central High School |
203 | Not in DB | |
Property History
| DATE: | EVENT: | PRICE: | SOURCE: |
|---|---|---|---|
| 27 Apr, 2012 | Sold | $328,000 | MRED MLS |
| 25 Feb, 2012 | Under contract | $349,900 | MRED MLS |
| 30 Jan, 2012 | Listed for sale | $349,900 | MRED MLS |
| 20 Oct, 2016 | Under contract | $0 | MRED MLS |
| 12 Aug, 2016 | Listed for sale | $0 | MRED MLS |
| 13 May, 2019 | Under contract | $0 | MRED MLS |
| 10 May, 2019 | Listed for sale | $0 | MRED MLS |
| 12 Nov, 2020 | Sold | $380,000 | MRED MLS |
| 4 Oct, 2020 | Under contract | $399,900 | MRED MLS |
| — | Last price change | $409,900 | MRED MLS |
| 12 May, 2020 | Listed for sale | $425,000 | MRED MLS |
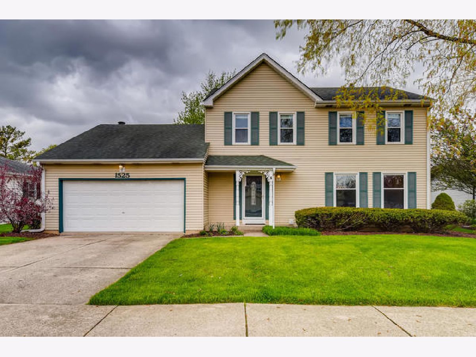
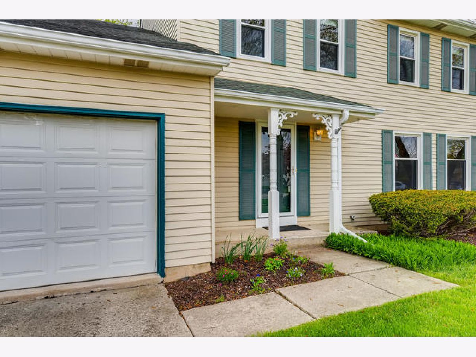
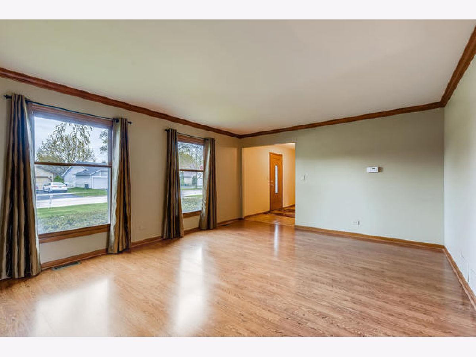
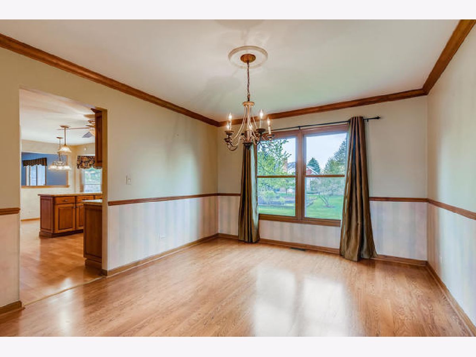
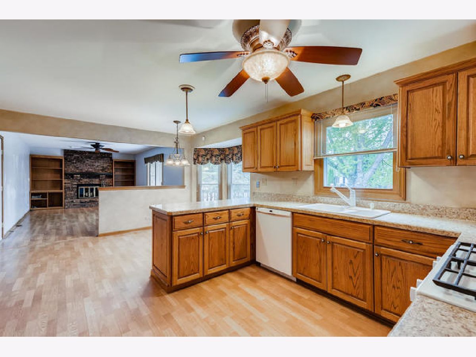
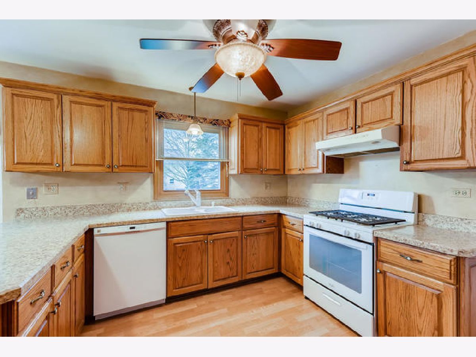
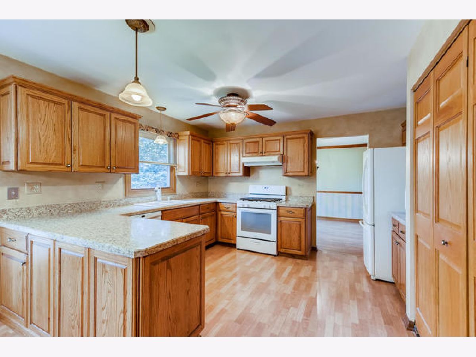
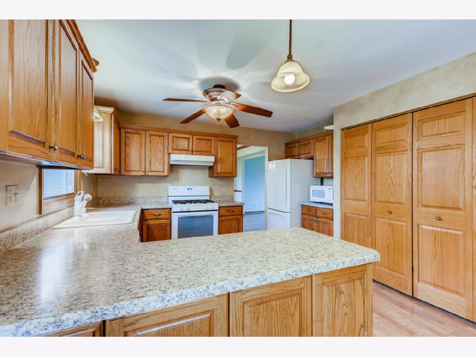
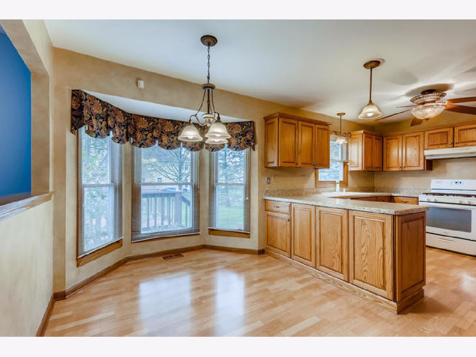
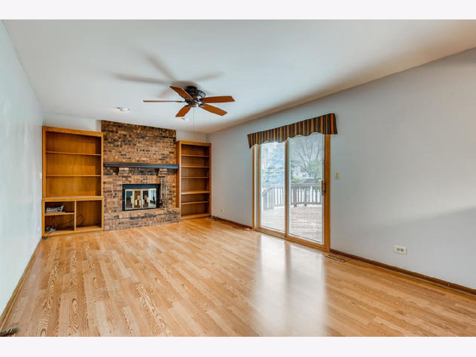
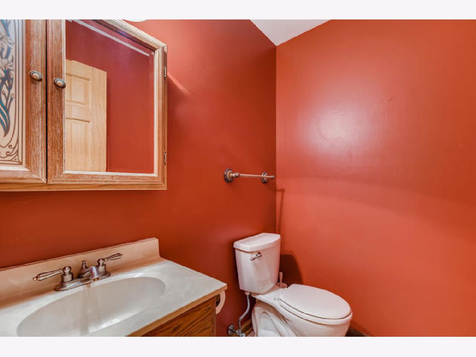
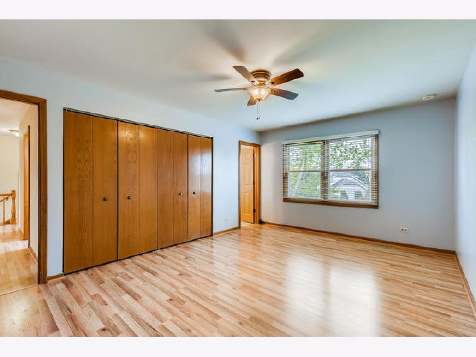
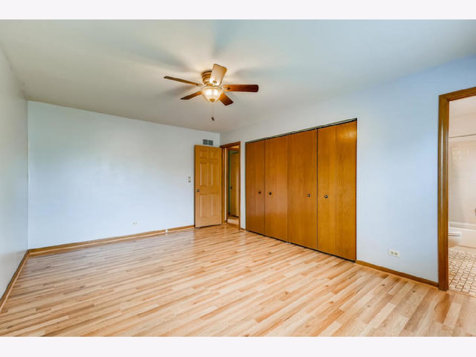
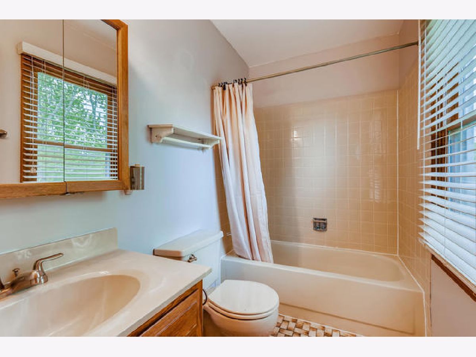
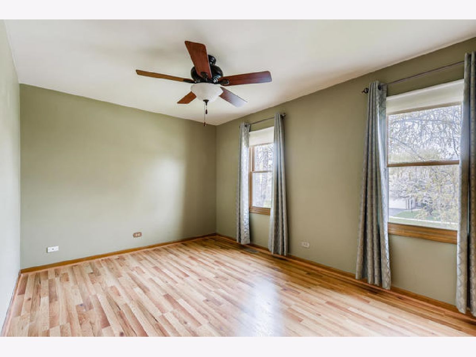
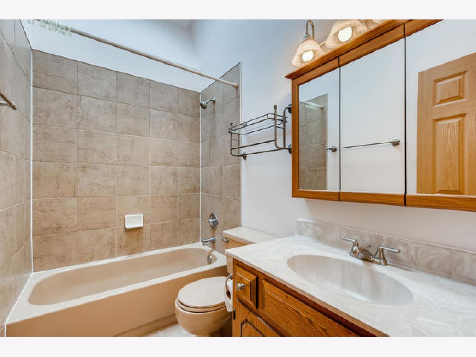
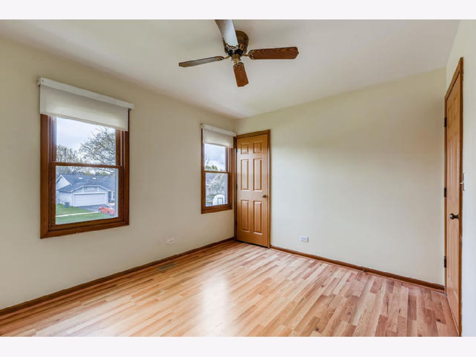
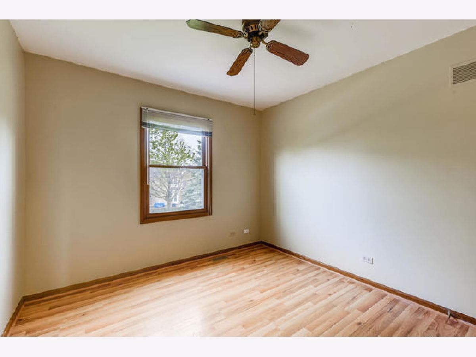
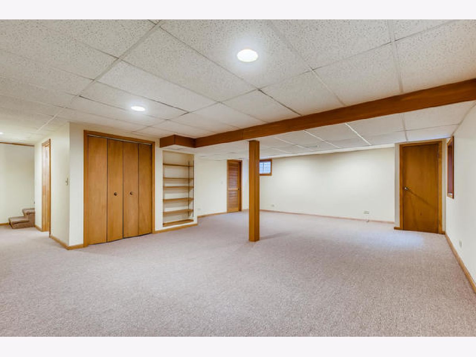
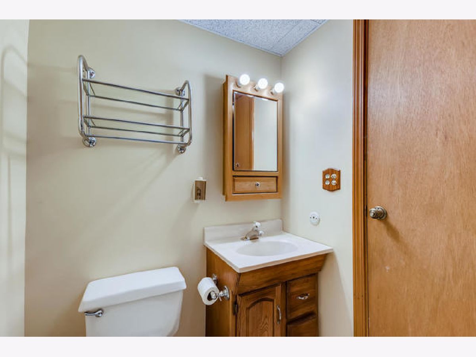
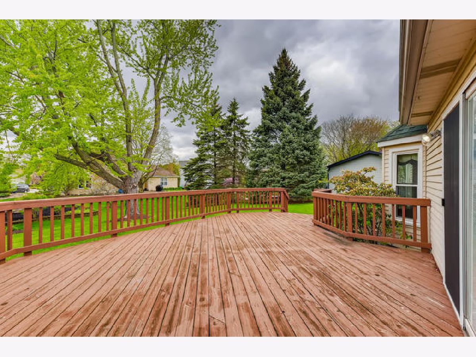
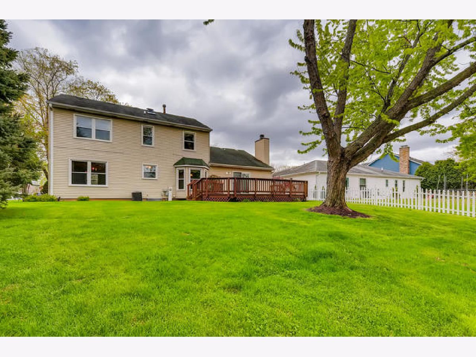
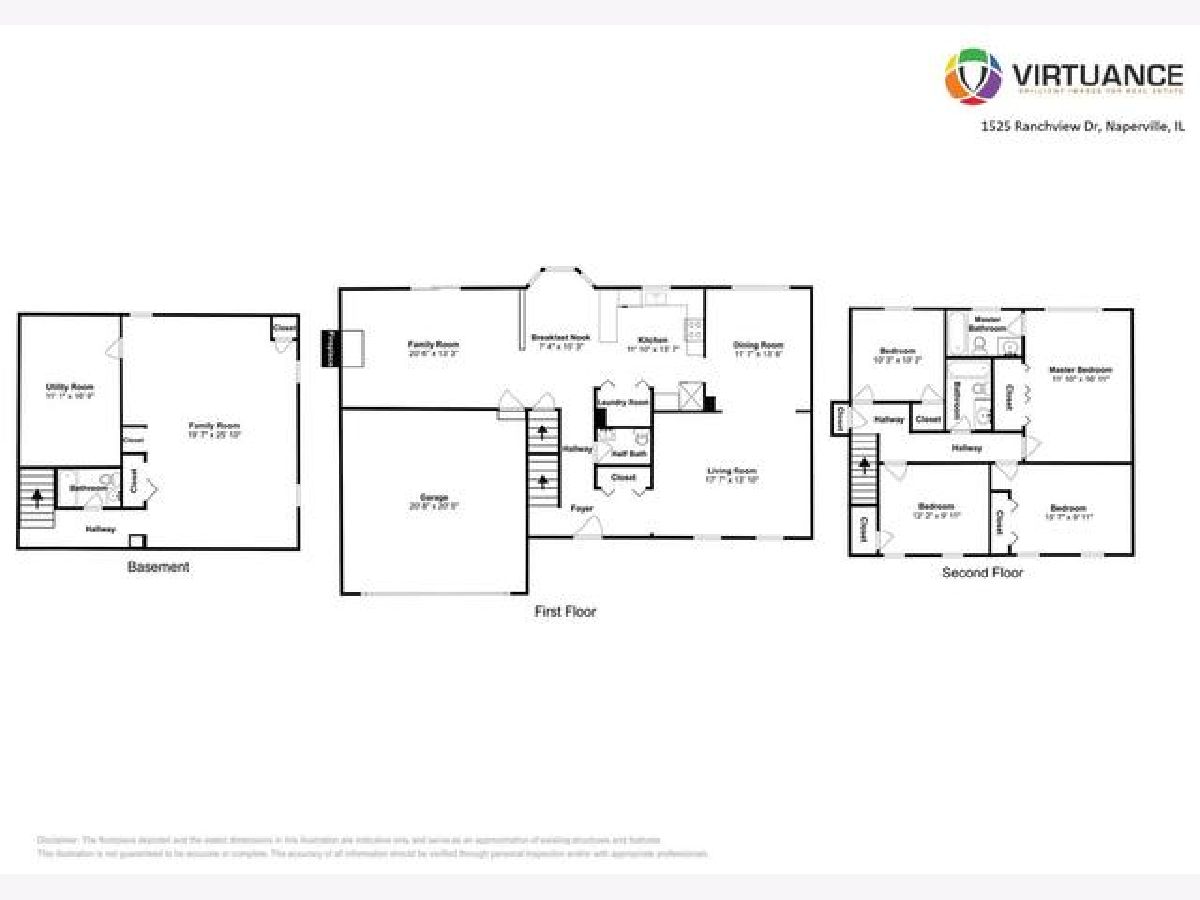
Room Specifics
Total Bedrooms: 4
Bedrooms Above Ground: 4
Bedrooms Below Ground: 0
Dimensions: —
Floor Type: Wood Laminate
Dimensions: —
Floor Type: —
Dimensions: —
Floor Type: Wood Laminate
Full Bathrooms: 4
Bathroom Amenities: —
Bathroom in Basement: 1
Rooms: Eating Area,Foyer,Recreation Room,Storage,Utility Room-Lower Level
Basement Description: Finished,Crawl
Other Specifics
| 2.5 | |
| — | |
| — | |
| Deck | |
| — | |
| 75X121.5X76.5X122.4 | |
| — | |
| Full | |
| Skylight(s), Hardwood Floors | |
| Range, Microwave, Dishwasher, Refrigerator, Washer, Dryer, Disposal | |
| Not in DB | |
| — | |
| — | |
| — | |
| — |
Tax History
| Year | Property Taxes |
|---|---|
| 2012 | $6,794 |
| 2020 | $7,810 |
Contact Agent
Nearby Similar Homes
Nearby Sold Comparables
Contact Agent
Listing Provided By
United Real Estate - Chicago



