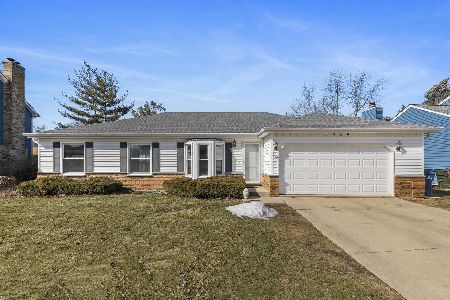1754 Penn Court, Naperville, Illinois 60565
$700,000
|
Sold
|
|
| Status: | Closed |
| Sqft: | 3,328 |
| Cost/Sqft: | $203 |
| Beds: | 5 |
| Baths: | 4 |
| Year Built: | 1982 |
| Property Taxes: | $11,112 |
| Days On Market: | 1506 |
| Lot Size: | 0,28 |
Description
Beautifully remodeled 5 bedroom 3.1 bath home on a huge cul-de-sac lot. Architectural expansion includes: 17'x15' SUN ROOM w/ FULL BASEMENT beneath, 18'x6' GARDEN / MUD ROOM plus addition to GARAGE. High end finishes throughout the home. Gourmet kitchen features custom black cherry cabinetry w/ granite & quartz countertops. WOLF OVEN, WOLF COOKTOP & EXHAUST FAN / SUB-ZERO REFRIGERATOR / MIELE DISHWASHER. Travertine & hardwood on the 1st floor. Cathedral ceiling Family Room w/ skylights & dramatic floor to ceiling MARBLE FIREPLACE. All baths are beautifully remodeled. Custom cabinetry in the master walk-in closet. Vaulted ceiling in the 23'X20' FLEX ROOM on the 2nd floor makes a perfect den or 5th Bedroom. The basement features 29'x28' REC ROOM w/ additional baseboard heat & 30'x15' WORKSHOP. Outside is an entertainer's paradise. Extensive landscaping w/ lighting, stonework, koi pond, PATIO & FIREPIT. Quality District 203 schools. Ranch View Elementary, Kennedy Jr High (Blue Ribbon School) & Naperville Central HS.
Property Specifics
| Single Family | |
| — | |
| — | |
| 1982 | |
| — | |
| — | |
| No | |
| 0.28 |
| Du Page | |
| — | |
| — / Not Applicable | |
| — | |
| — | |
| — | |
| 11303585 | |
| 0828405009 |
Nearby Schools
| NAME: | DISTRICT: | DISTANCE: | |
|---|---|---|---|
|
Grade School
Ranch View Elementary School |
203 | — | |
|
Middle School
Kennedy Junior High School |
203 | Not in DB | |
|
High School
Naperville Central High School |
203 | Not in DB | |
Property History
| DATE: | EVENT: | PRICE: | SOURCE: |
|---|---|---|---|
| 21 Apr, 2022 | Sold | $700,000 | MRED MLS |
| 19 Jan, 2022 | Under contract | $675,000 | MRED MLS |
| 13 Jan, 2022 | Listed for sale | $675,000 | MRED MLS |
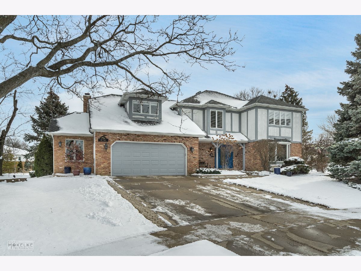
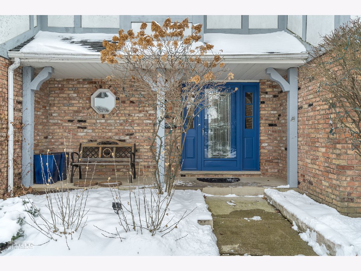
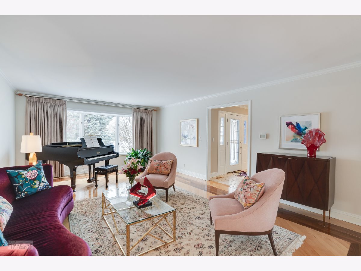
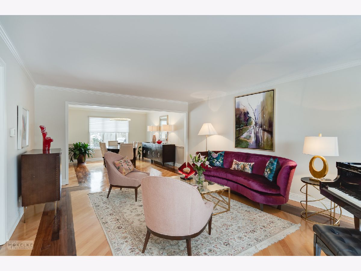
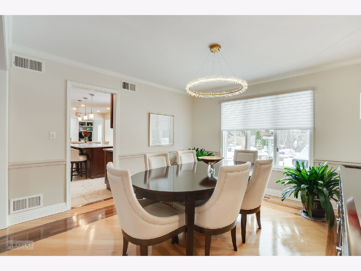
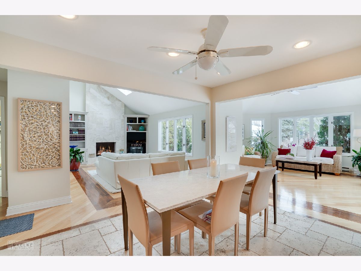
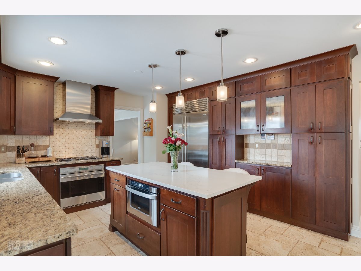
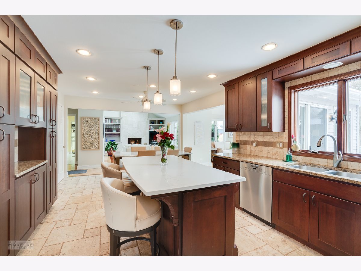
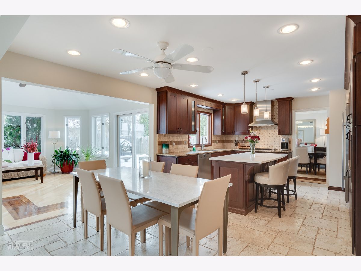
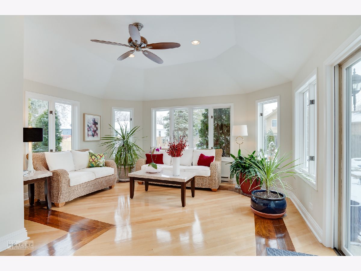
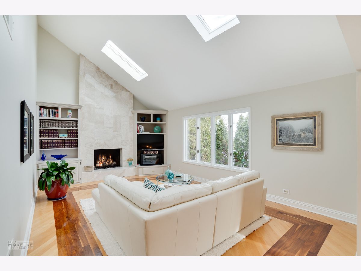
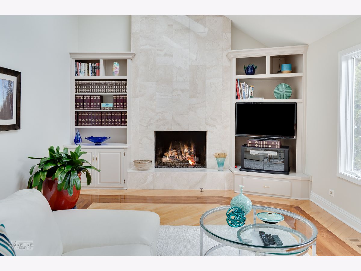
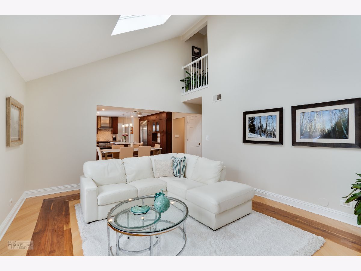
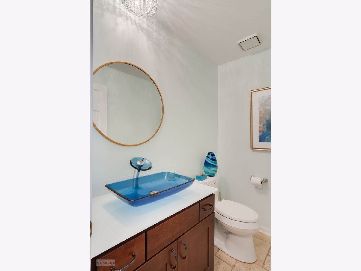
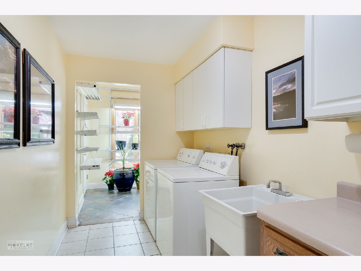
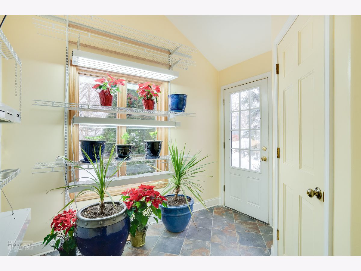
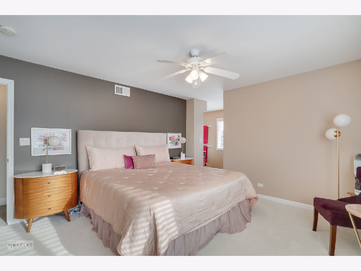
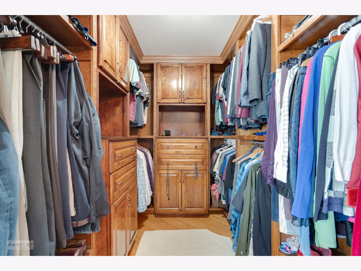
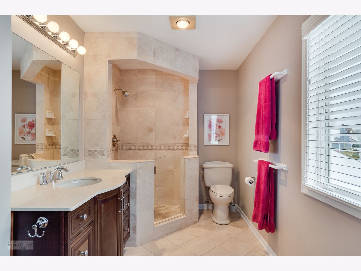
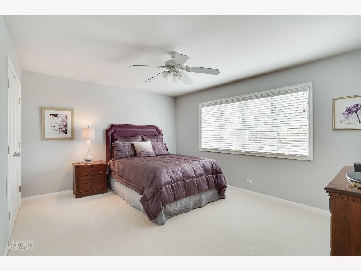
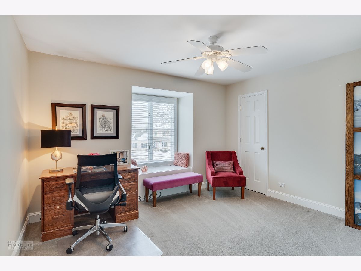
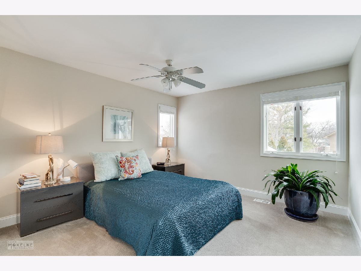
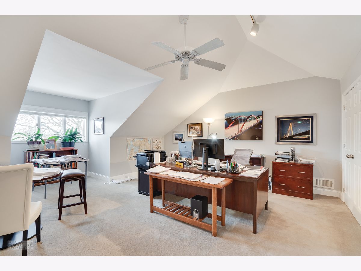
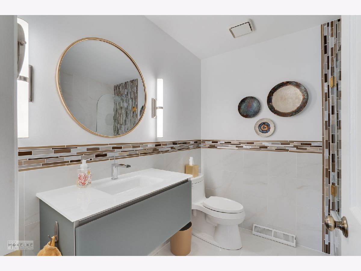
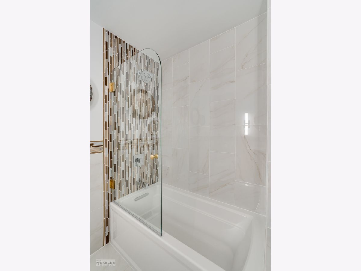
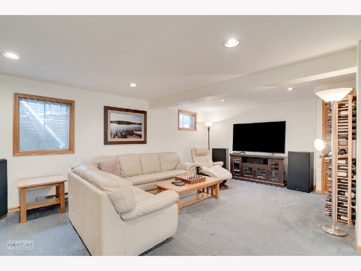
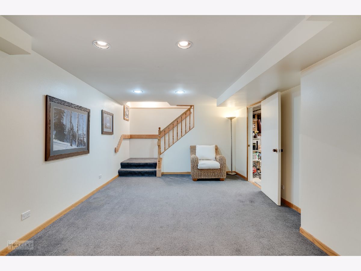
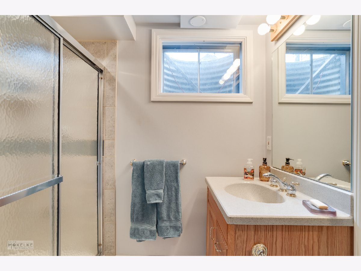
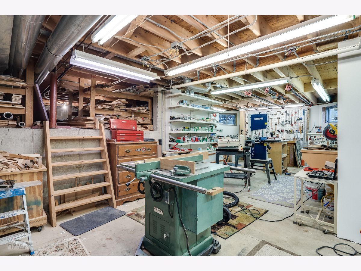
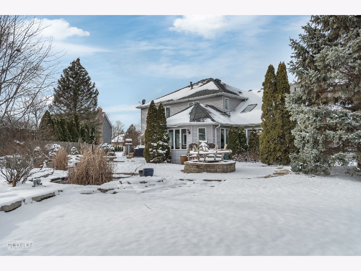
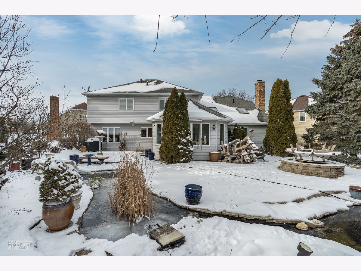
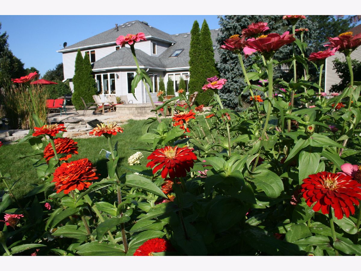
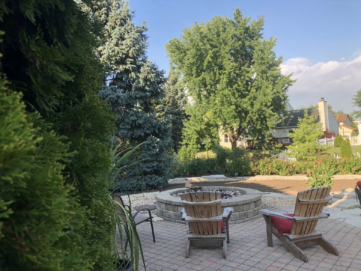
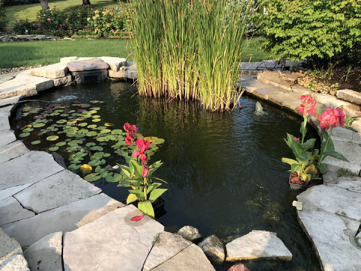
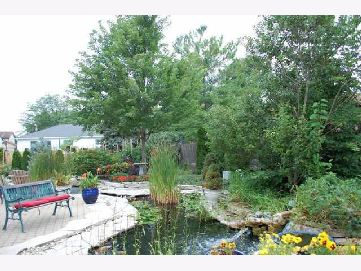
Room Specifics
Total Bedrooms: 5
Bedrooms Above Ground: 5
Bedrooms Below Ground: 0
Dimensions: —
Floor Type: —
Dimensions: —
Floor Type: —
Dimensions: —
Floor Type: —
Dimensions: —
Floor Type: —
Full Bathrooms: 4
Bathroom Amenities: —
Bathroom in Basement: 1
Rooms: —
Basement Description: Finished
Other Specifics
| 2 | |
| — | |
| Concrete | |
| — | |
| — | |
| 55X134X88X46X39 | |
| — | |
| — | |
| — | |
| — | |
| Not in DB | |
| — | |
| — | |
| — | |
| — |
Tax History
| Year | Property Taxes |
|---|---|
| 2022 | $11,112 |
Contact Agent
Nearby Similar Homes
Nearby Sold Comparables
Contact Agent
Listing Provided By
john greene, Realtor



