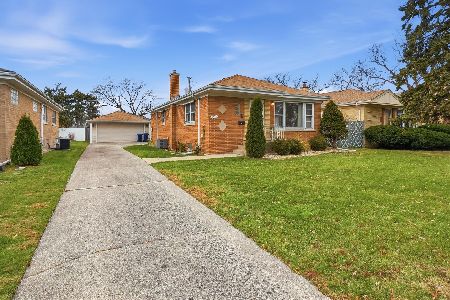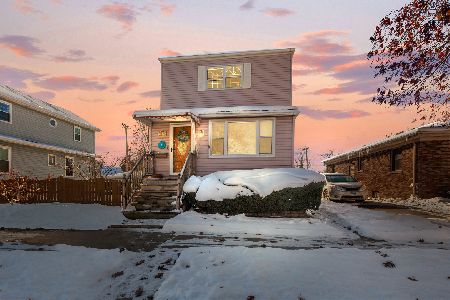1525 Robinhood Lane, La Grange Park, Illinois 60526
$409,000
|
Sold
|
|
| Status: | Closed |
| Sqft: | 1,884 |
| Cost/Sqft: | $218 |
| Beds: | 3 |
| Baths: | 3 |
| Year Built: | 1953 |
| Property Taxes: | $5,600 |
| Days On Market: | 3633 |
| Lot Size: | 0,24 |
Description
Super sharp Ranch in desirable Robinhood Estates. Open floor plan. Kitchen has ample cabinets, granite countertops, ss appliances, center island, and breakfast bar to dining area. 1st floor Family Rm with gas fireplace, vaulted ceiling, recessed lighting and skylights. Sliding door to back yard. Master Suite w/ walk-in closet, whirlpool tub and separate shower. (Omit Master Bedroom fixture.) 2nd bath has whirlpool tub. Hardwood flooring throughout. Rec room with loads of storage and 3rd bath. Enjoy the back yard with concrete patio and a pond. Close to train and expressways. Just a great home!
Property Specifics
| Single Family | |
| — | |
| Bungalow | |
| 1953 | |
| Full | |
| — | |
| No | |
| 0.24 |
| Cook | |
| Robinhood Estates | |
| 0 / Not Applicable | |
| None | |
| Lake Michigan | |
| Public Sewer | |
| 09130120 | |
| 15284020260000 |
Nearby Schools
| NAME: | DISTRICT: | DISTANCE: | |
|---|---|---|---|
|
Grade School
Forest Road Elementary School |
102 | — | |
|
Middle School
Park Junior High School |
102 | Not in DB | |
|
High School
Lyons Twp High School |
204 | Not in DB | |
Property History
| DATE: | EVENT: | PRICE: | SOURCE: |
|---|---|---|---|
| 29 Mar, 2016 | Sold | $409,000 | MRED MLS |
| 11 Feb, 2016 | Under contract | $409,900 | MRED MLS |
| 3 Feb, 2016 | Listed for sale | $409,900 | MRED MLS |
Room Specifics
Total Bedrooms: 3
Bedrooms Above Ground: 3
Bedrooms Below Ground: 0
Dimensions: —
Floor Type: Hardwood
Dimensions: —
Floor Type: Hardwood
Full Bathrooms: 3
Bathroom Amenities: Whirlpool,Separate Shower,Double Sink
Bathroom in Basement: 1
Rooms: Foyer,Recreation Room
Basement Description: Partially Finished
Other Specifics
| 1 | |
| — | |
| Concrete | |
| Patio, Storms/Screens, Breezeway | |
| Fenced Yard | |
| 80X130X80X134.7 | |
| — | |
| Full | |
| Vaulted/Cathedral Ceilings, Skylight(s), Hardwood Floors, First Floor Bedroom, In-Law Arrangement, First Floor Full Bath | |
| Range, Microwave, Dishwasher, Refrigerator, Washer, Dryer, Disposal, Stainless Steel Appliance(s) | |
| Not in DB | |
| Sidewalks, Street Lights, Street Paved | |
| — | |
| — | |
| Gas Log, Gas Starter |
Tax History
| Year | Property Taxes |
|---|---|
| 2016 | $5,600 |
Contact Agent
Nearby Similar Homes
Nearby Sold Comparables
Contact Agent
Listing Provided By
Coldwell Banker Residential






