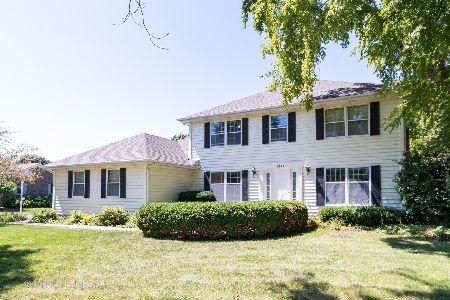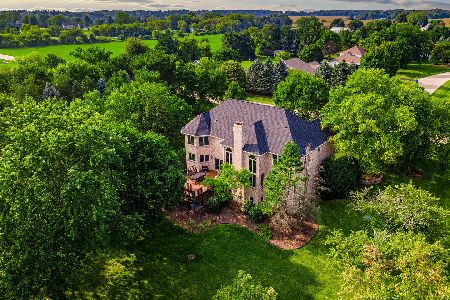1525 Sunflower Drive, Sycamore, Illinois 60178
$400,000
|
Sold
|
|
| Status: | Closed |
| Sqft: | 3,500 |
| Cost/Sqft: | $114 |
| Beds: | 5 |
| Baths: | 3 |
| Year Built: | 1993 |
| Property Taxes: | $9,391 |
| Days On Market: | 2712 |
| Lot Size: | 1,96 |
Description
GORGEOUS & PRIVATE SETTING ON 1.96 ACRES! Property is located in SUNFLOWER KNOLLS SUBVISION of Sycamore with county tax rate. Pictures are worth a thousand words...if your looking for that country property with lots of room this is it! Home backs up to field and next to open prairie field. Mature landscape gives that extra privacy appeal. 3500 sq.ft., 5 bedrooms, 3 baths w/1 full bath on first floor next to office. First floor office could also be a 6th bedroom. Hardwood floors throughout first floor. BUILDER SPARED NO COST ON WINDOWS IN THIS HOME!! TRANSOM WINDOWS AND LARGE TRIPLE PANE WINDOWS THROUGHOUT HOME. 2 Staircases leading to upstairs. First floor laundry room w/wash sink, cabinets, extra storage area, door to back yard. 2015 washer/dryer. 2009 roof. 2016 Cedar siding painted. 2018 - 2 new furnaces. 2017 interior all painted. 2010 new carpet. Ceiling fans and Large walk-in closets or double closets in all bedrooms. 9' ceiling in basement. Brick patio. Tray ceilings
Property Specifics
| Single Family | |
| — | |
| Traditional | |
| 1993 | |
| Full | |
| — | |
| No | |
| 1.96 |
| De Kalb | |
| — | |
| 0 / Not Applicable | |
| None | |
| Private Well | |
| Septic-Private | |
| 10047948 | |
| 0619401008 |
Property History
| DATE: | EVENT: | PRICE: | SOURCE: |
|---|---|---|---|
| 24 Sep, 2018 | Sold | $400,000 | MRED MLS |
| 22 Aug, 2018 | Under contract | $400,000 | MRED MLS |
| 10 Aug, 2018 | Listed for sale | $400,000 | MRED MLS |
Room Specifics
Total Bedrooms: 5
Bedrooms Above Ground: 5
Bedrooms Below Ground: 0
Dimensions: —
Floor Type: Carpet
Dimensions: —
Floor Type: Carpet
Dimensions: —
Floor Type: Carpet
Dimensions: —
Floor Type: —
Full Bathrooms: 3
Bathroom Amenities: Whirlpool,Separate Shower,Double Sink
Bathroom in Basement: 0
Rooms: Bedroom 5,Office,Breakfast Room
Basement Description: Unfinished
Other Specifics
| 2 | |
| Concrete Perimeter | |
| Asphalt | |
| Deck, Patio | |
| Landscaped | |
| 116'5X320'86X171'13X305'57 | |
| — | |
| Full | |
| Vaulted/Cathedral Ceilings, Skylight(s), Hardwood Floors, In-Law Arrangement, First Floor Laundry, First Floor Full Bath | |
| Range, Dishwasher, Refrigerator, Washer, Dryer, Disposal | |
| Not in DB | |
| Street Paved | |
| — | |
| — | |
| Gas Log |
Tax History
| Year | Property Taxes |
|---|---|
| 2018 | $9,391 |
Contact Agent
Nearby Similar Homes
Nearby Sold Comparables
Contact Agent
Listing Provided By
Coldwell Banker The Real Estate Group





