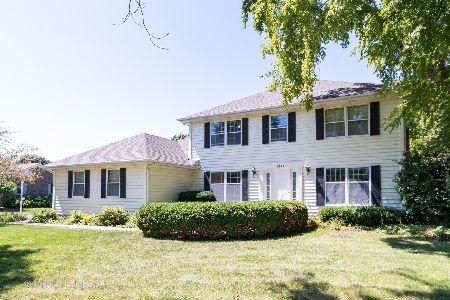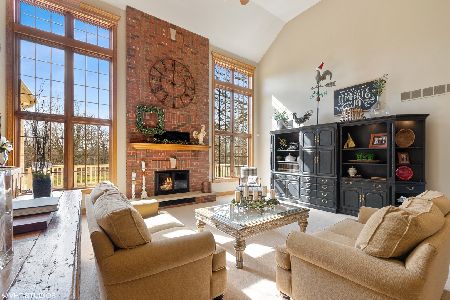1534 Sunflower Drive, Sycamore, Illinois 60178
$749,000
|
Sold
|
|
| Status: | Closed |
| Sqft: | 6,144 |
| Cost/Sqft: | $122 |
| Beds: | 5 |
| Baths: | 4 |
| Year Built: | 1994 |
| Property Taxes: | $13,089 |
| Days On Market: | 537 |
| Lot Size: | 2,59 |
Description
"2.59 ACRE AWE-INSPIRING SANTUARY in SYCAMORE" presents a park-like wooded rural setting with winding creek, nature walking path, circular brick paver patio, upper level deck with gas hook-up for grilling, abundant landscaping & eye catching illuminating up-lighting! Experience this breathtaking retreat while welcoming its everyday wildlife, sunrises, sunsets & nature's very own tranquility. DELIGHT IN OUTDOOR LIVING AT ITS FINEST! This custom all-brick home showcases approximately 6,144 total finished sq. ft. including the lower level "lookout deep pour" finished basement. The inviting 2-story foyer displays curved white spindled grand staircase, dentil crown moldings, elaborate chandelier & dramatic window display. Living room has an elegant ceiling design. Formal dining room hosts ornate chandelier with lampshades, tray ceiling & Hunter Douglas blinds. The Great Room 2-story brick masonry fireplace comes equipped with gas lit logs, abundant recessed lighting, transom windows & gleaming new hardwood flooring, while upper level bridge walkway overlooks into the heart of this lovely home. Gorgeous new white quartz countertops, white backsplash & 6 windows for optimum backyard viewing set the ambiance in this chef's delight kitchen. Dacor built-in double convection ovens, Dacor 6-burner stove top, two drawer Fisher & Paykel dishwasher, prep sink in island/breakfast bar & transitional light fixture enhance this very spacious cooking space. There is a butler's station with bar sink & open glass shelving to accommodate all your special gatherings. Laundry center & drop zone space is located near the kitchen with more quartz countertop, utility sink, new white cabinetry, free floating wood shelving, GE washer & dryer; offering side yard access. Did you know that this floorplan has a 1st floor bedroom & full bath? Perfect for a 1st level bedroom & bath need, visiting guests or another home office/e-learning space! Double doors open into the primary upper level suite with tray ceiling, built-in entertainment cabinet, granite vanity tops, 2 sinks, Kohler fixtures, walk-in glass shower, step up whirlpool tub & a 2-way 21'x9' walk-in closet... a spa-like retreat indeed! Another set of solid double doors lead you to an office, reading suite or additional bedroom... you decide! Shared bathroom serves the other bedrooms with Kohler tub/shower surround, 2 sinks & linen closet. The custom finished lower level is impressive! This full lookout deep pour basement showcases a 17' wet bar with concrete & stone countertop, wine racks, glass display shelving, Kohler sink, dishwasher & beverage frig. Gorgeous Italian porcelain tile flooring, detailed millwork & lots of recessed lighting will amaze! Family Room boasts 2nd brick fireplace with gas lit logs. Game alcove, office or exercise room w/ treadmill & private 4th bath with Kohler pedestal sink complete the custom finished lower level recreation area. Dual energy efficient heating & cooling units, new tankless water heater, & whole house Generac 12,000 kilowatt generator complete this value packed home. Nestled in the rural Sunflower Knoll custom community, this all-brick contemporary home on 2.59 acres is a rare find and is in pristine condition! Imagine yourself in this country-like community while experiencing a high quality lifestyle. You will enjoy easy access to the thriving downtown Sycamore, schools, parks, forest preserves, restaurants, golf course, park district community center, shopping, bars & coffee shops, with just a short drive to Northwestern Hospital & national chain stores & service centers. "Life offers more in Sycamore!"
Property Specifics
| Single Family | |
| — | |
| — | |
| 1994 | |
| — | |
| — | |
| Yes | |
| 2.59 |
| — | |
| — | |
| 0 / Not Applicable | |
| — | |
| — | |
| — | |
| 12117938 | |
| 0619403001 |
Nearby Schools
| NAME: | DISTRICT: | DISTANCE: | |
|---|---|---|---|
|
Middle School
Sycamore Middle School |
427 | Not in DB | |
|
High School
Sycamore High School |
427 | Not in DB | |
Property History
| DATE: | EVENT: | PRICE: | SOURCE: |
|---|---|---|---|
| 14 Feb, 2025 | Sold | $749,000 | MRED MLS |
| 6 Jan, 2025 | Under contract | $749,500 | MRED MLS |
| 22 Jul, 2024 | Listed for sale | $749,500 | MRED MLS |
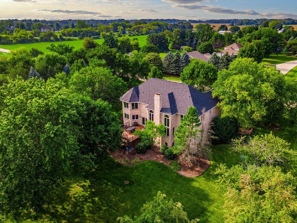
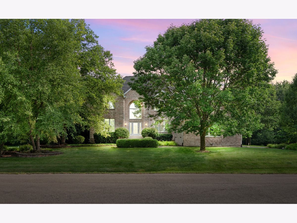
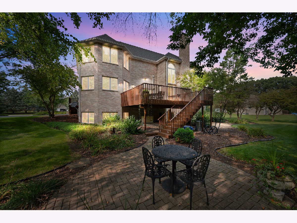
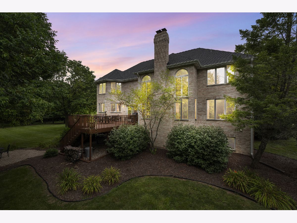
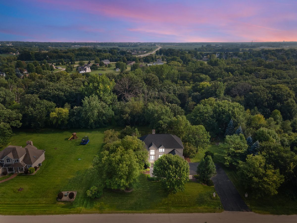
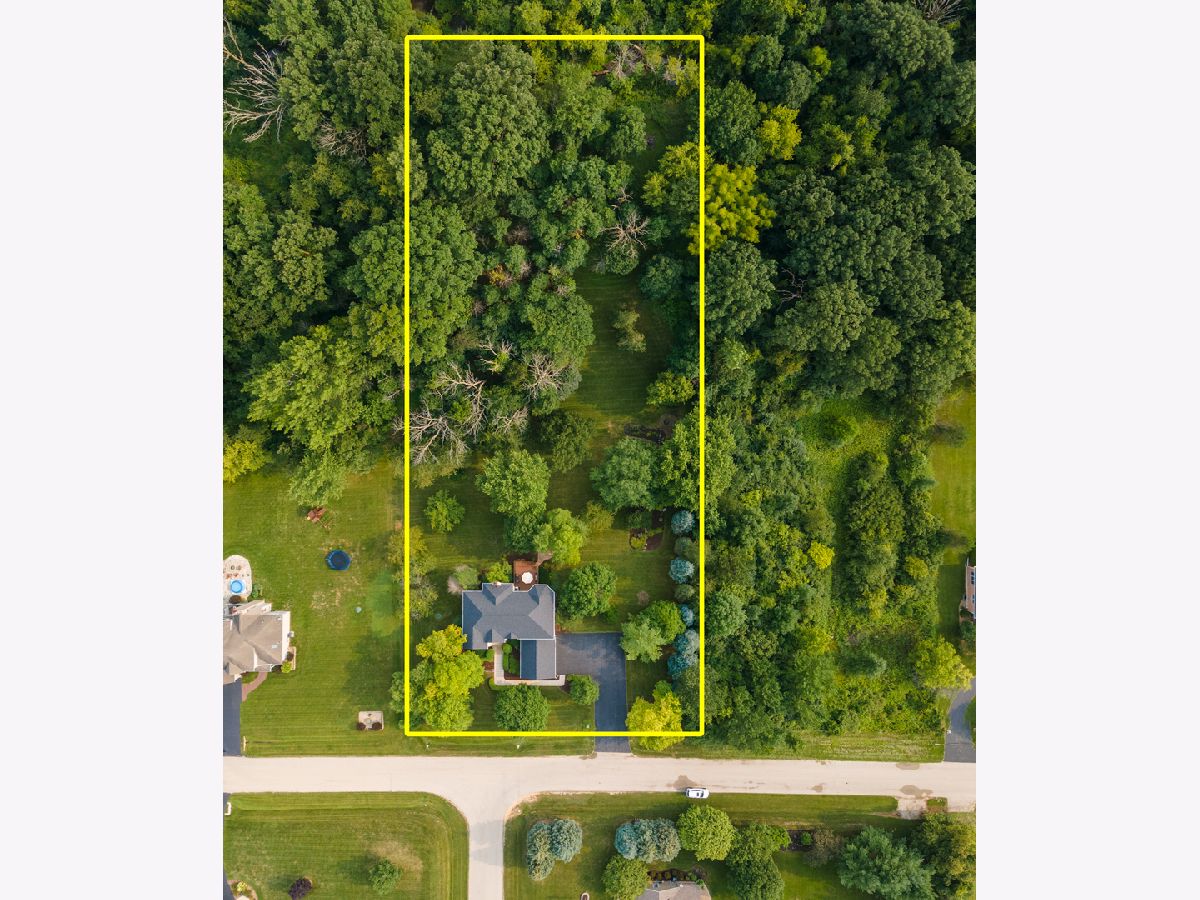
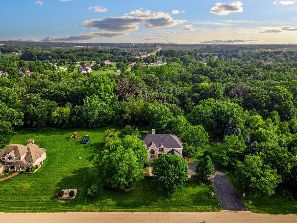
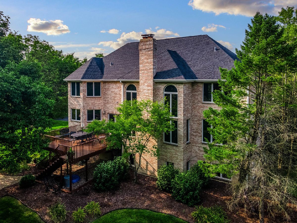
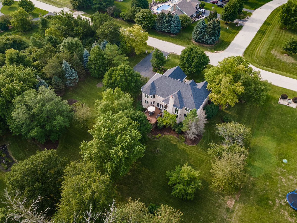
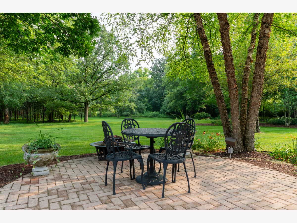
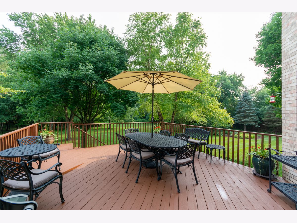
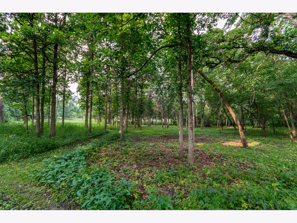
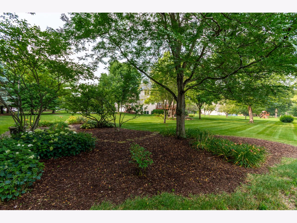
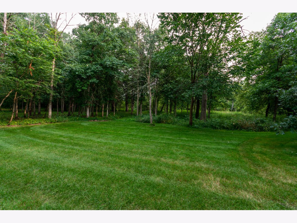
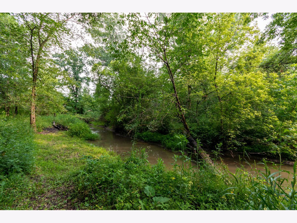
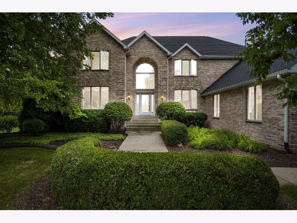
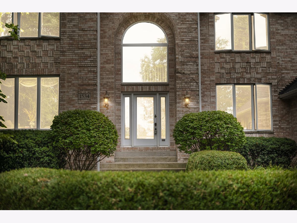
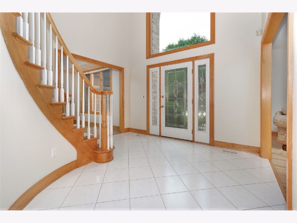
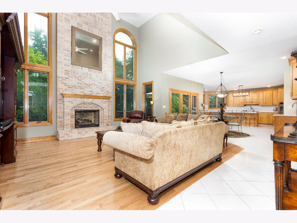
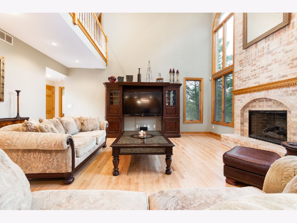
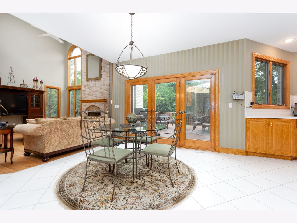
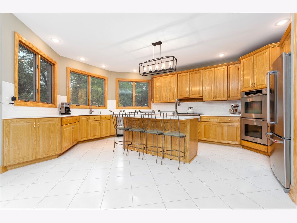
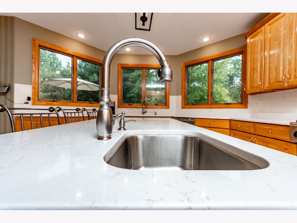
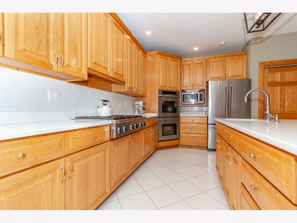
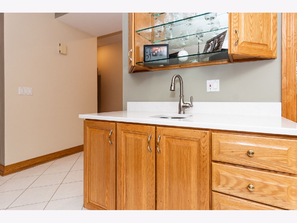
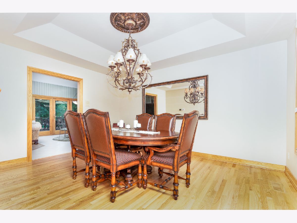
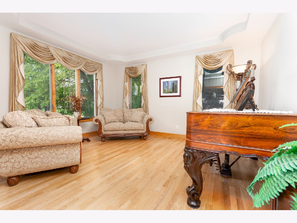
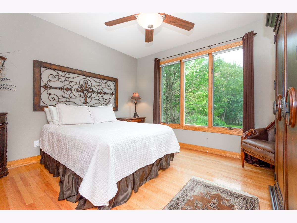
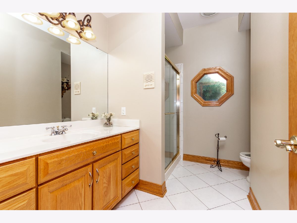
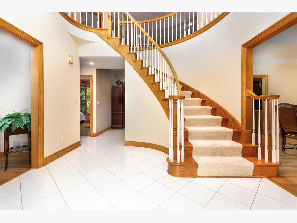
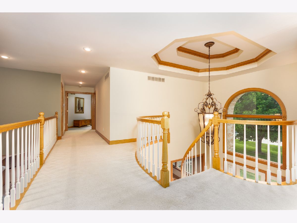
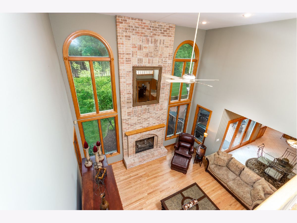
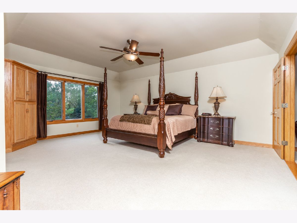
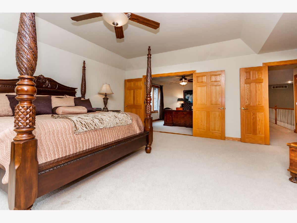
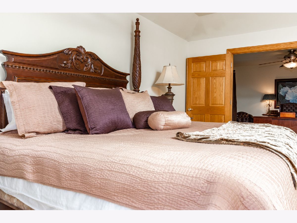
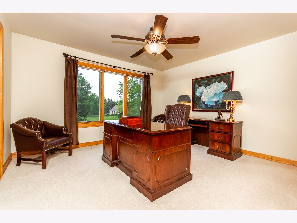
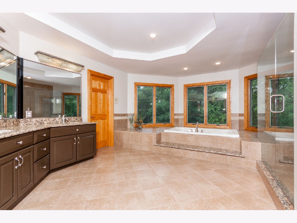
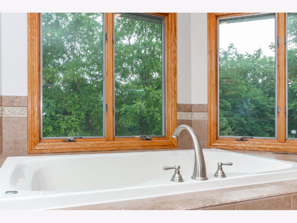
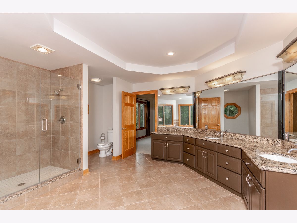
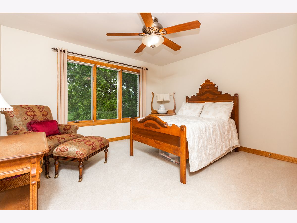
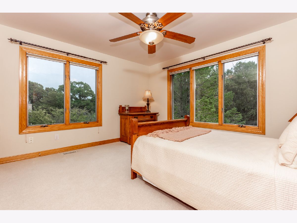
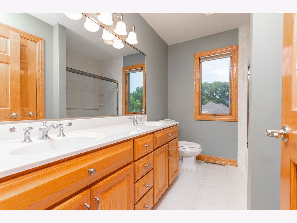
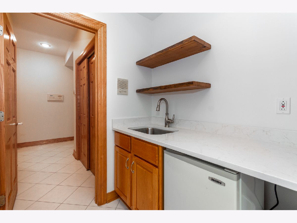
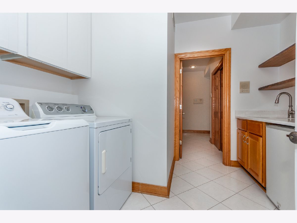
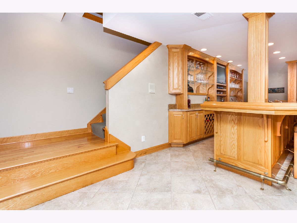
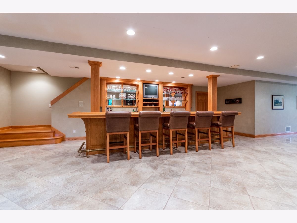
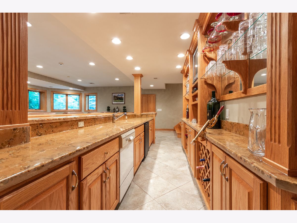
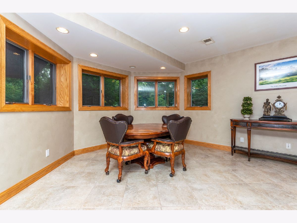
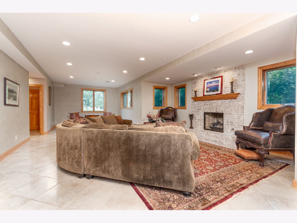
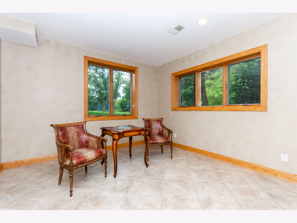
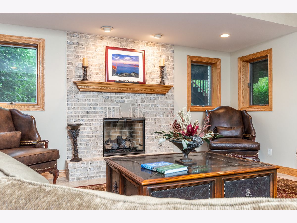
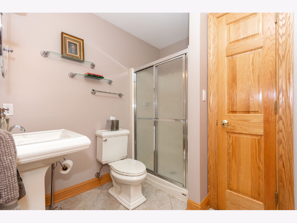
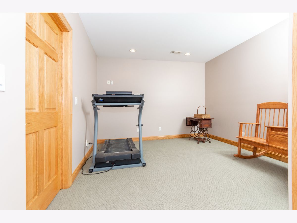
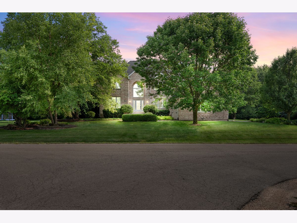
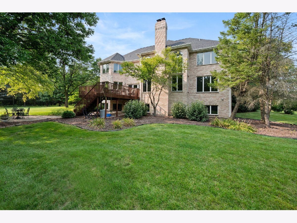
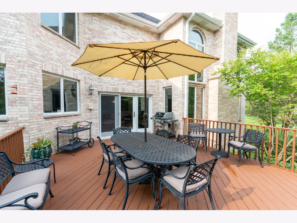
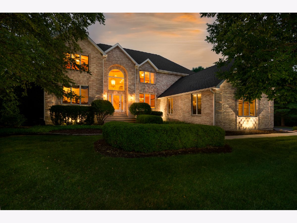
Room Specifics
Total Bedrooms: 5
Bedrooms Above Ground: 5
Bedrooms Below Ground: 0
Dimensions: —
Floor Type: —
Dimensions: —
Floor Type: —
Dimensions: —
Floor Type: —
Dimensions: —
Floor Type: —
Full Bathrooms: 4
Bathroom Amenities: Whirlpool,Separate Shower,Double Sink
Bathroom in Basement: 1
Rooms: —
Basement Description: Finished,Egress Window,Lookout,9 ft + pour,Concrete (Basement),Rec/Family Area,Storage Space
Other Specifics
| 3 | |
| — | |
| Asphalt | |
| — | |
| — | |
| 2.59 | |
| Full,Unfinished | |
| — | |
| — | |
| — | |
| Not in DB | |
| — | |
| — | |
| — | |
| — |
Tax History
| Year | Property Taxes |
|---|---|
| 2025 | $13,089 |
Contact Agent
Nearby Similar Homes
Nearby Sold Comparables
Contact Agent
Listing Provided By
Hometown Realty Group


