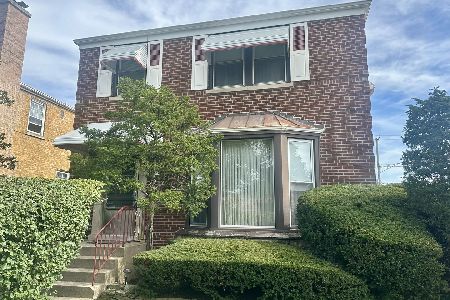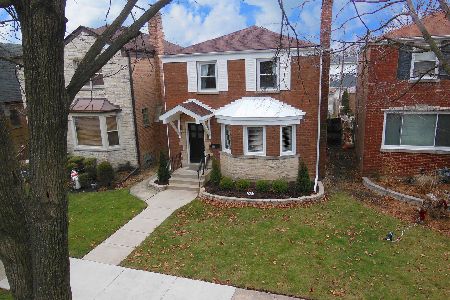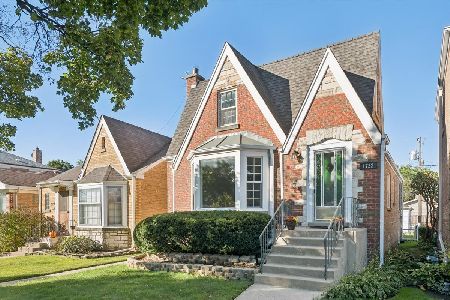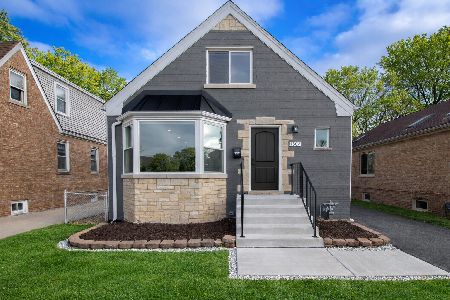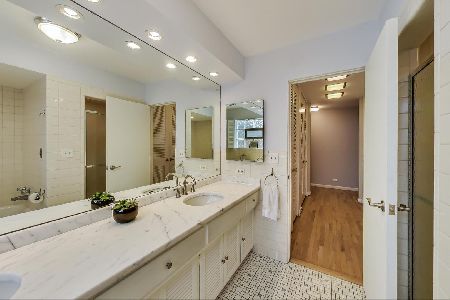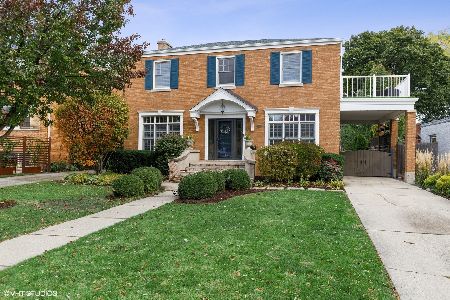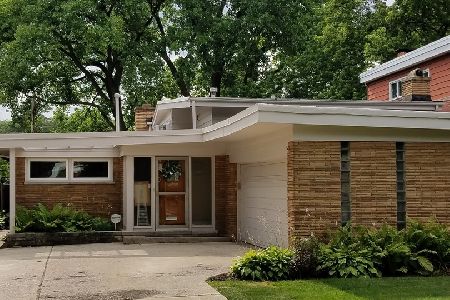1526 Bonnie Brae Place, River Forest, Illinois 60305
$470,000
|
Sold
|
|
| Status: | Closed |
| Sqft: | 1,825 |
| Cost/Sqft: | $268 |
| Beds: | 3 |
| Baths: | 3 |
| Year Built: | 1950 |
| Property Taxes: | $11,755 |
| Days On Market: | 2927 |
| Lot Size: | 0,00 |
Description
Fantastic brick ranch with stylish open floor plan. Gleaming oak floors, marble fireplace, beautifully updated kitchen and 1st floor baths. Brand new roof. Inviting front patio. 20x25 party size deck and newer (2008) 2.5 car garage in the professionally landscaped private yard. Spacious basement has family room, full bath, bonus room for home office and huge laundry and storage areas. You will love the convenience of walking to restaurants, shops and transportation. Newer windows, furnace, fence, deck, chimney and water heater. This home is quality built and very well maintained. Owners are able to close as soon as the buyer needs.
Property Specifics
| Single Family | |
| — | |
| Ranch | |
| 1950 | |
| Full | |
| — | |
| No | |
| — |
| Cook | |
| — | |
| 0 / Not Applicable | |
| None | |
| Lake Michigan | |
| Public Sewer, Overhead Sewers | |
| 09835134 | |
| 15012040260000 |
Nearby Schools
| NAME: | DISTRICT: | DISTANCE: | |
|---|---|---|---|
|
Grade School
Willard Elementary School |
90 | — | |
|
Middle School
Roosevelt School |
90 | Not in DB | |
|
High School
Oak Park & River Forest High Sch |
200 | Not in DB | |
Property History
| DATE: | EVENT: | PRICE: | SOURCE: |
|---|---|---|---|
| 25 May, 2018 | Sold | $470,000 | MRED MLS |
| 15 Apr, 2018 | Under contract | $489,000 | MRED MLS |
| — | Last price change | $505,000 | MRED MLS |
| 17 Jan, 2018 | Listed for sale | $505,000 | MRED MLS |
Room Specifics
Total Bedrooms: 3
Bedrooms Above Ground: 3
Bedrooms Below Ground: 0
Dimensions: —
Floor Type: Hardwood
Dimensions: —
Floor Type: Carpet
Full Bathrooms: 3
Bathroom Amenities: Separate Shower
Bathroom in Basement: 1
Rooms: Bonus Room
Basement Description: Finished
Other Specifics
| 2 | |
| — | |
| Concrete,Side Drive | |
| Deck, Patio | |
| Landscaped | |
| 50 X 188 | |
| — | |
| None | |
| Hardwood Floors, First Floor Bedroom, First Floor Full Bath | |
| Range, Microwave, Dishwasher, Refrigerator, Washer, Dryer, Disposal, Stainless Steel Appliance(s) | |
| Not in DB | |
| — | |
| — | |
| — | |
| Wood Burning |
Tax History
| Year | Property Taxes |
|---|---|
| 2018 | $11,755 |
Contact Agent
Nearby Similar Homes
Nearby Sold Comparables
Contact Agent
Listing Provided By
Baird & Warner, Inc.

