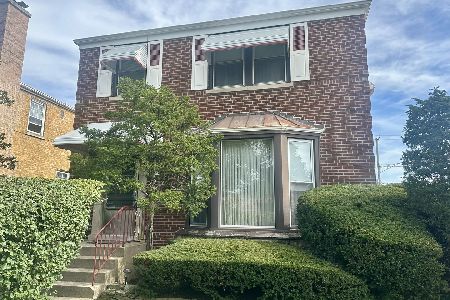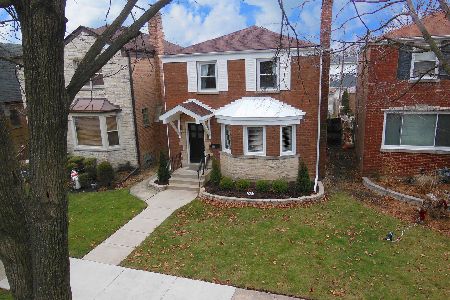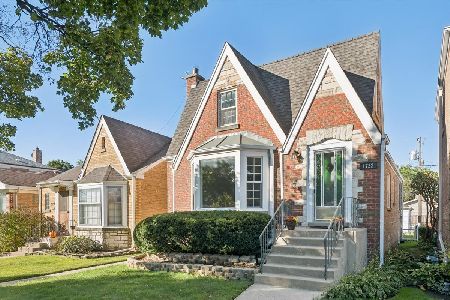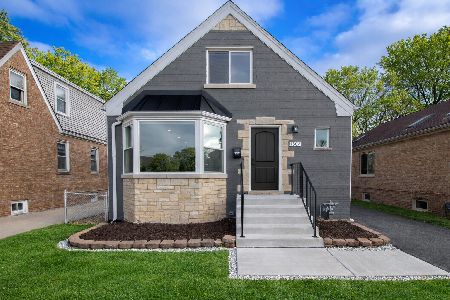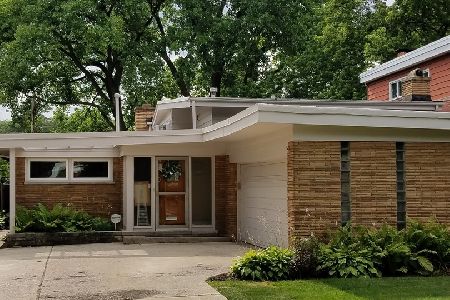1514 Bonnie Brae Place, River Forest, Illinois 60305
$602,000
|
Sold
|
|
| Status: | Closed |
| Sqft: | 3,972 |
| Cost/Sqft: | $151 |
| Beds: | 3 |
| Baths: | 3 |
| Year Built: | — |
| Property Taxes: | $16,133 |
| Days On Market: | 1802 |
| Lot Size: | 0,22 |
Description
Beautiful brick home & unbelievable value in popular north River Forest. Pride of ownership is unmistakable & this home meets the needs of today's buyer. Inviting entrance opens to formal living room with fantastic natural light. Updated kitchen with new Quartz counters, new backsplash, new porcelain floors, stainless appliances & bountiful cabinet space. Large dining room effortlessly flows into expansive family room with wood-burning fireplace, radiant floors & views of the gracious backyard. Primary suite offers 2 sets of closets, updated bathroom & a desk nook. Great 2nd bedroom, full dual-vanity bathroom with radiant floors off the hallway, plus over-sized 3rd bedroom with great potential to create an additional bedroom or office. Lower level allows for additional entertaining, play & office space. Backyard is perfect for entertaining: large patio area, greenspace, raised flower beds & a beautiful wall of arborvitae trees. All of this plus a 2.5 car brick garage! Walk to popular eateries, grocery store, coffee shops & parks. Top rated Willard Elementary.
Property Specifics
| Single Family | |
| — | |
| Traditional | |
| — | |
| Partial | |
| — | |
| No | |
| 0.22 |
| Cook | |
| — | |
| 0 / Not Applicable | |
| None | |
| Lake Michigan,Public | |
| Public Sewer | |
| 10995786 | |
| 15012040290000 |
Nearby Schools
| NAME: | DISTRICT: | DISTANCE: | |
|---|---|---|---|
|
Grade School
Willard Elementary School |
90 | — | |
|
Middle School
Roosevelt School |
90 | Not in DB | |
|
High School
Oak Park & River Forest High Sch |
200 | Not in DB | |
Property History
| DATE: | EVENT: | PRICE: | SOURCE: |
|---|---|---|---|
| 19 Apr, 2021 | Sold | $602,000 | MRED MLS |
| 22 Feb, 2021 | Under contract | $599,900 | MRED MLS |
| 15 Feb, 2021 | Listed for sale | $599,900 | MRED MLS |
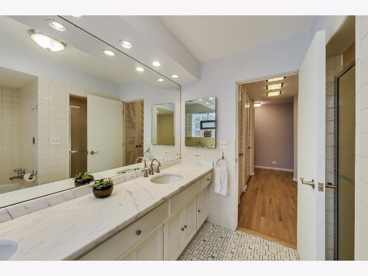
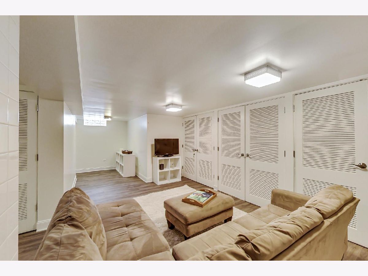
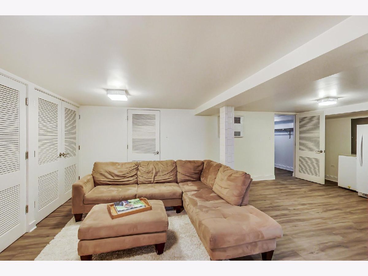
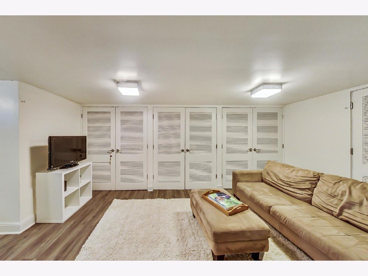
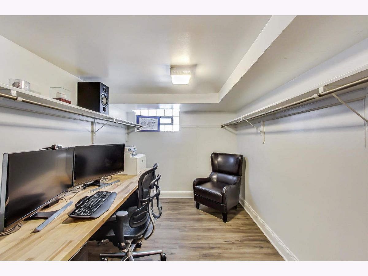
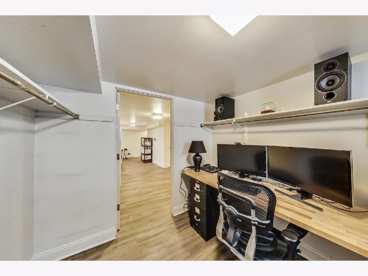
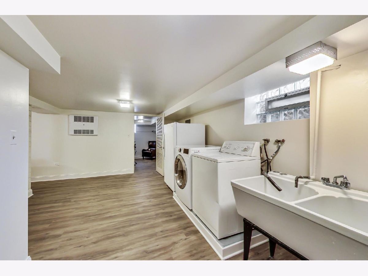
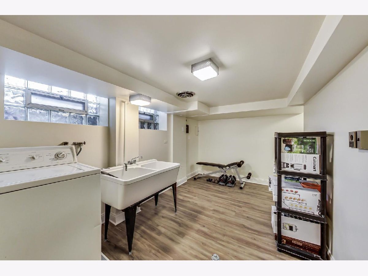
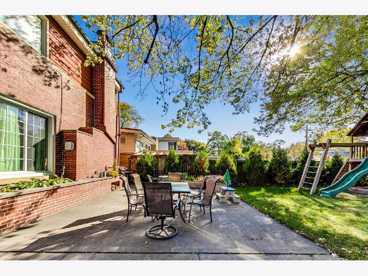
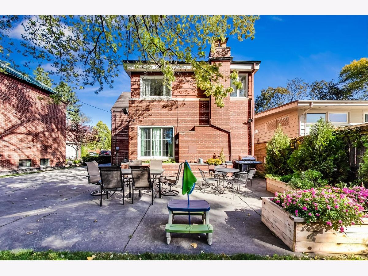
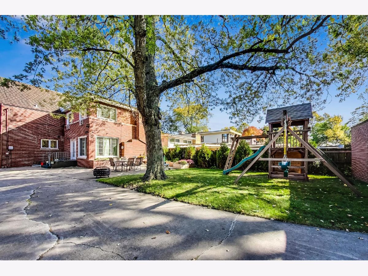
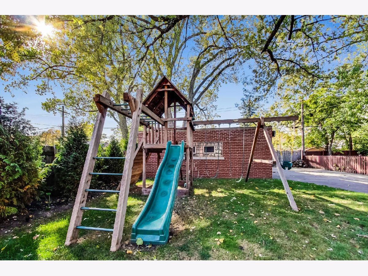
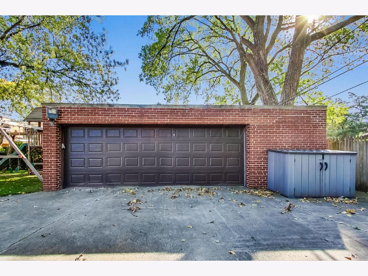
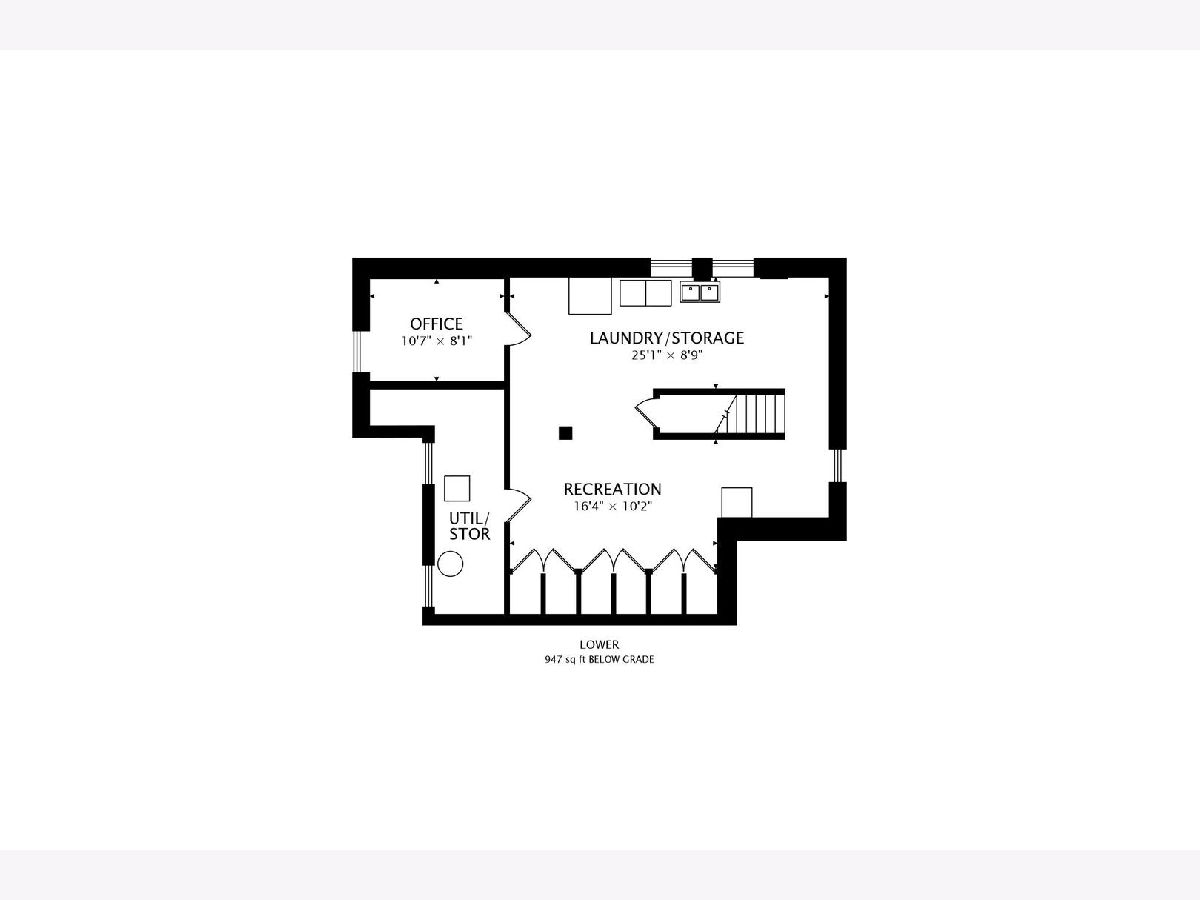
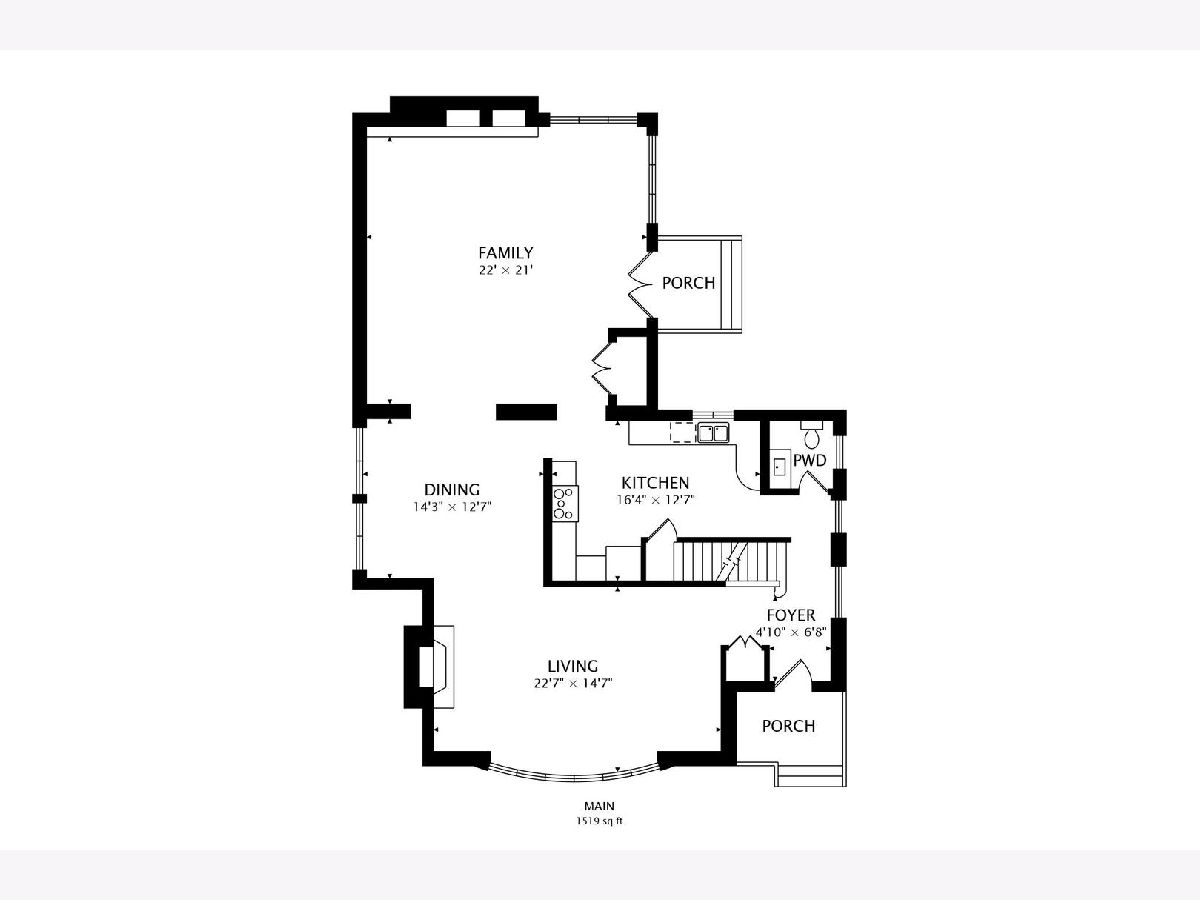
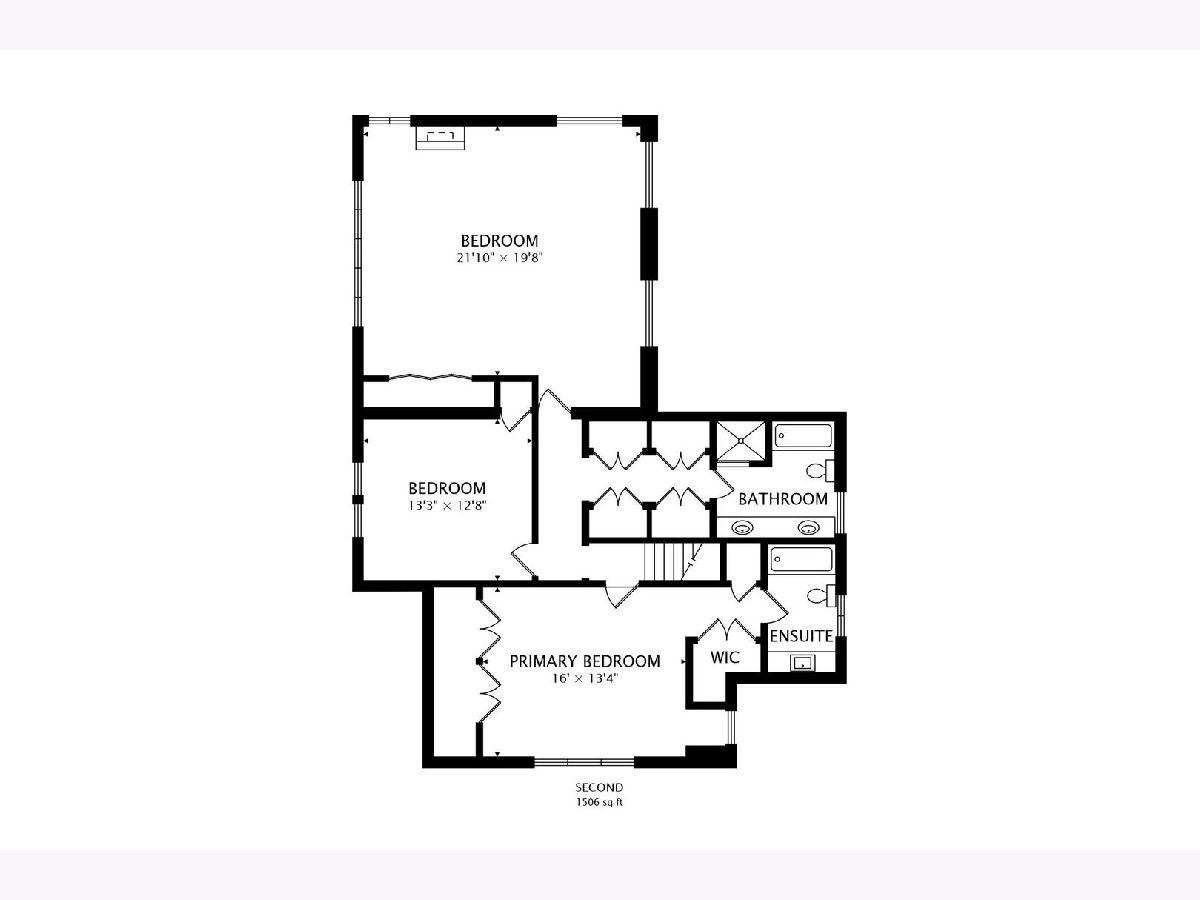
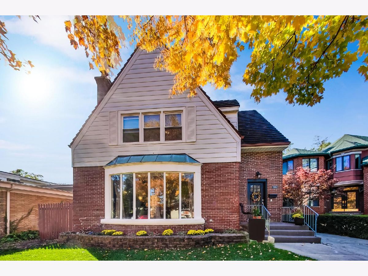
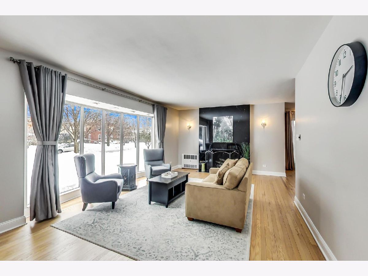
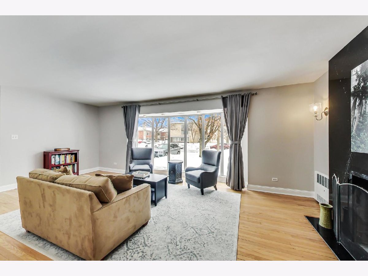
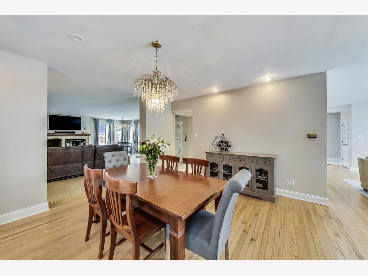
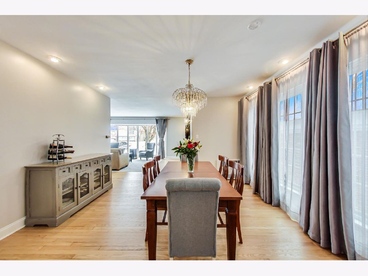
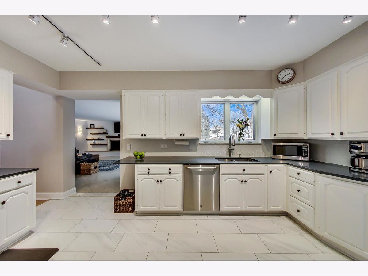
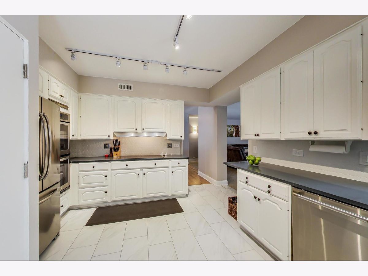
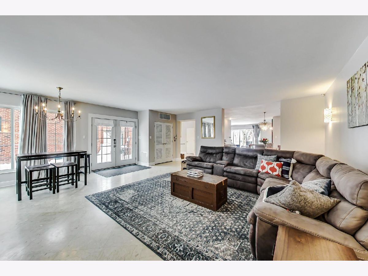
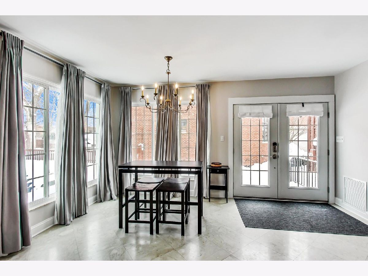
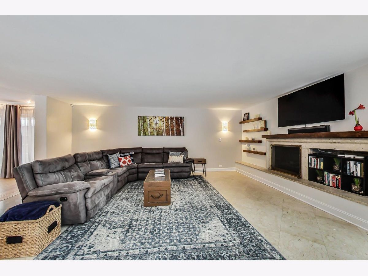
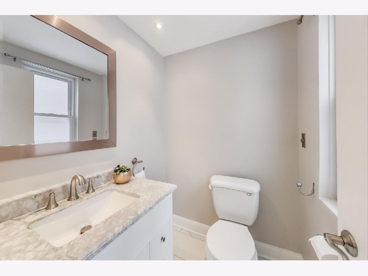
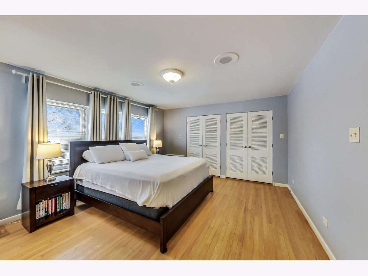
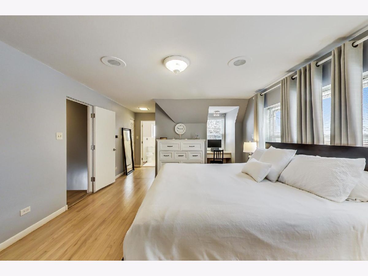
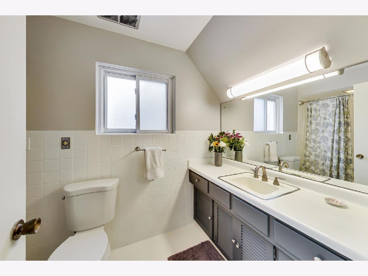
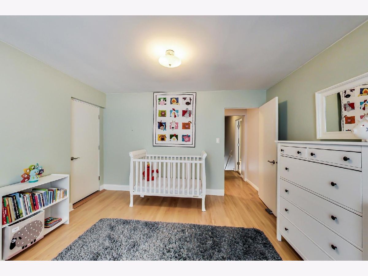
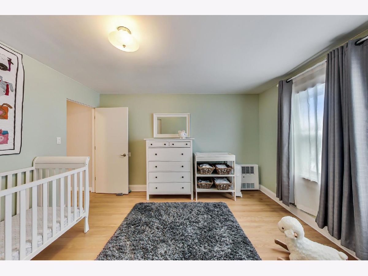
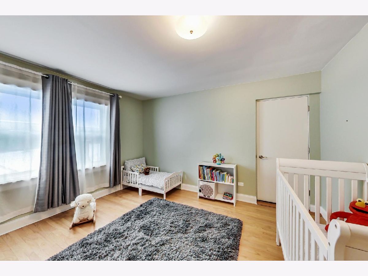
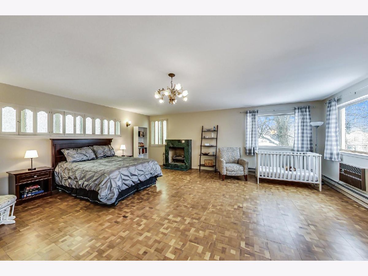
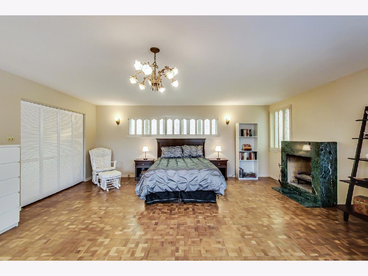
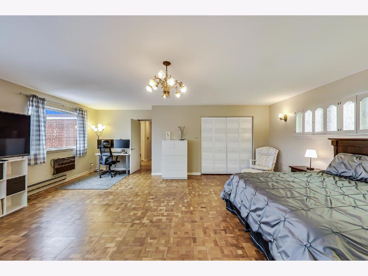
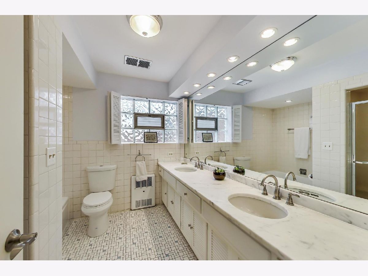
Room Specifics
Total Bedrooms: 3
Bedrooms Above Ground: 3
Bedrooms Below Ground: 0
Dimensions: —
Floor Type: Hardwood
Dimensions: —
Floor Type: Hardwood
Full Bathrooms: 3
Bathroom Amenities: Separate Shower,Double Sink
Bathroom in Basement: 0
Rooms: Office
Basement Description: Finished
Other Specifics
| 2.5 | |
| — | |
| Concrete | |
| Patio, Storms/Screens | |
| — | |
| 50X180 | |
| — | |
| Full | |
| Hardwood Floors, Heated Floors | |
| Double Oven, Dishwasher, Refrigerator, Washer, Dryer, Disposal, Stainless Steel Appliance(s), Cooktop, Range Hood, Wall Oven | |
| Not in DB | |
| Curbs, Sidewalks, Street Lights, Street Paved | |
| — | |
| — | |
| Wood Burning, Gas Log, Gas Starter |
Tax History
| Year | Property Taxes |
|---|---|
| 2021 | $16,133 |
Contact Agent
Nearby Similar Homes
Nearby Sold Comparables
Contact Agent
Listing Provided By
@properties

