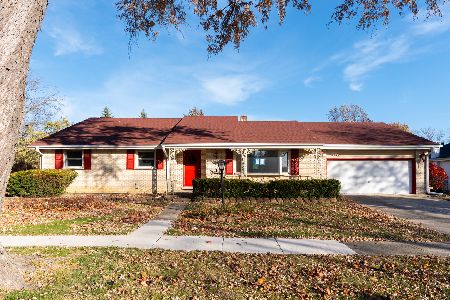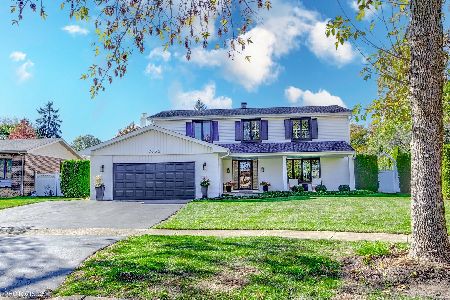1526 Carrol Court, Darien, Illinois 60561
$372,000
|
Sold
|
|
| Status: | Closed |
| Sqft: | 2,310 |
| Cost/Sqft: | $168 |
| Beds: | 4 |
| Baths: | 3 |
| Year Built: | 1975 |
| Property Taxes: | $7,565 |
| Days On Market: | 4338 |
| Lot Size: | 0,37 |
Description
Welcome to an amazing updated G&H Regency. Featuring an updated kitchen with 42" cabinets, granite tops, S.S. appliances, and a heated slate floor. 4 generously sized bedrooms, 2 1/2 baths with tasteful upgrades, and a huge basement with brand new carpeting complete the home. Located on a cul-de-sac with one of the largest lots in Farmingdale, just steps from Lace/Eisenhower. 13 mo. home warranty. See Flier For More
Property Specifics
| Single Family | |
| — | |
| — | |
| 1975 | |
| Full | |
| — | |
| No | |
| 0.37 |
| Du Page | |
| — | |
| 0 / Not Applicable | |
| None | |
| Lake Michigan | |
| Public Sewer | |
| 08553347 | |
| 0928212032 |
Nearby Schools
| NAME: | DISTRICT: | DISTANCE: | |
|---|---|---|---|
|
Grade School
Lace Elementary School |
61 | — | |
|
Middle School
Eisenhower Junior High School |
61 | Not in DB | |
|
High School
South High School |
99 | Not in DB | |
Property History
| DATE: | EVENT: | PRICE: | SOURCE: |
|---|---|---|---|
| 8 May, 2014 | Sold | $372,000 | MRED MLS |
| 25 Mar, 2014 | Under contract | $389,000 | MRED MLS |
| 7 Mar, 2014 | Listed for sale | $389,000 | MRED MLS |
| 21 Aug, 2015 | Sold | $375,000 | MRED MLS |
| 8 Jul, 2015 | Under contract | $384,900 | MRED MLS |
| — | Last price change | $395,000 | MRED MLS |
| 5 May, 2015 | Listed for sale | $395,000 | MRED MLS |
| 22 Jul, 2025 | Sold | $500,000 | MRED MLS |
| 4 Jun, 2025 | Under contract | $507,500 | MRED MLS |
| 4 Jun, 2025 | Listed for sale | $507,500 | MRED MLS |
Room Specifics
Total Bedrooms: 4
Bedrooms Above Ground: 4
Bedrooms Below Ground: 0
Dimensions: —
Floor Type: Hardwood
Dimensions: —
Floor Type: Hardwood
Dimensions: —
Floor Type: Hardwood
Full Bathrooms: 3
Bathroom Amenities: —
Bathroom in Basement: 0
Rooms: Foyer,Recreation Room,Utility Room-Lower Level
Basement Description: Finished
Other Specifics
| 2 | |
| Concrete Perimeter | |
| Concrete | |
| Patio, Porch | |
| — | |
| 22X29X120X165X32X161 | |
| Full | |
| Full | |
| Hardwood Floors, First Floor Laundry | |
| — | |
| Not in DB | |
| Street Paved | |
| — | |
| — | |
| Gas Log |
Tax History
| Year | Property Taxes |
|---|---|
| 2014 | $7,565 |
| 2025 | $10,291 |
Contact Agent
Nearby Similar Homes
Nearby Sold Comparables
Contact Agent
Listing Provided By
Coldwell Banker Residential









