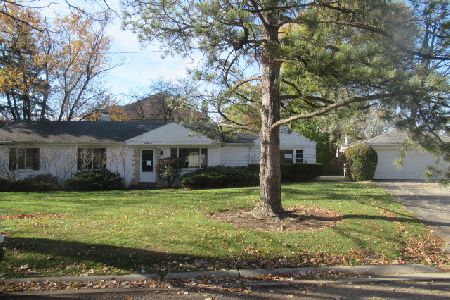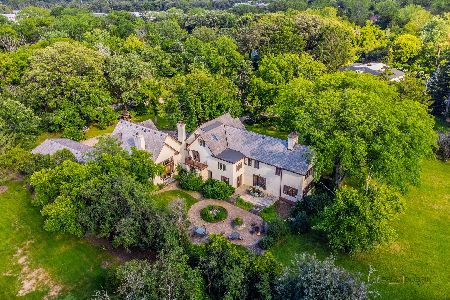1526 Crowe Avenue, Deerfield, Illinois 60015
$1,050,500
|
Sold
|
|
| Status: | Closed |
| Sqft: | 3,470 |
| Cost/Sqft: | $299 |
| Beds: | 4 |
| Baths: | 5 |
| Year Built: | 2013 |
| Property Taxes: | $0 |
| Days On Market: | 4735 |
| Lot Size: | 0,25 |
Description
Stunning New Construction Just Completed W/Cedar and Stone Design. Front Porch Welcomes You To Beautifully Appointed Home W/10Ft Ceilings & Custom Millwork. Gourmet Kitchen w/Gorgeous Cabinetry & Professional Appls Is Open To Family Rm. Study w/Coffered Ceiling. Mud Rm W/Lockers. Master Suite W/Luxurious Bath, Lg Walk-In Closet & Balcony Overlooking Yard. Fin Basement w/Rec Area, Wet Bar, Bedrm & Bath. 3 Car Garage!
Property Specifics
| Single Family | |
| — | |
| Other | |
| 2013 | |
| Full | |
| — | |
| No | |
| 0.25 |
| Lake | |
| — | |
| 0 / Not Applicable | |
| None | |
| Lake Michigan | |
| Public Sewer | |
| 08259523 | |
| 16292010040000 |
Nearby Schools
| NAME: | DISTRICT: | DISTANCE: | |
|---|---|---|---|
|
Grade School
Walden Elementary School |
109 | — | |
|
Middle School
Alan B Shepard Middle School |
109 | Not in DB | |
|
High School
Deerfield High School |
113 | Not in DB | |
Property History
| DATE: | EVENT: | PRICE: | SOURCE: |
|---|---|---|---|
| 22 Dec, 2011 | Sold | $242,000 | MRED MLS |
| 23 Jun, 2011 | Under contract | $299,900 | MRED MLS |
| — | Last price change | $325,000 | MRED MLS |
| 22 Feb, 2011 | Listed for sale | $365,000 | MRED MLS |
| 20 May, 2013 | Sold | $1,050,500 | MRED MLS |
| 22 Apr, 2013 | Under contract | $1,039,000 | MRED MLS |
| — | Last price change | $1,079,000 | MRED MLS |
| 29 Jan, 2013 | Listed for sale | $1,079,000 | MRED MLS |
| 21 Mar, 2014 | Sold | $1,100,000 | MRED MLS |
| 29 Jan, 2014 | Under contract | $1,115,000 | MRED MLS |
| 22 Jan, 2014 | Listed for sale | $1,115,000 | MRED MLS |
Room Specifics
Total Bedrooms: 5
Bedrooms Above Ground: 4
Bedrooms Below Ground: 1
Dimensions: —
Floor Type: Carpet
Dimensions: —
Floor Type: Carpet
Dimensions: —
Floor Type: Carpet
Dimensions: —
Floor Type: —
Full Bathrooms: 5
Bathroom Amenities: Whirlpool,Separate Shower,Double Sink,Full Body Spray Shower
Bathroom in Basement: 1
Rooms: Balcony/Porch/Lanai,Bedroom 5,Eating Area,Recreation Room,Utility Room-1st Floor
Basement Description: Finished
Other Specifics
| 3 | |
| Concrete Perimeter | |
| Asphalt | |
| Balcony, Patio, Porch | |
| — | |
| 75X135 | |
| Unfinished | |
| Full | |
| Bar-Wet, Hardwood Floors, First Floor Laundry | |
| Double Oven, Microwave, Dishwasher, Refrigerator, High End Refrigerator, Washer, Dryer, Disposal, Stainless Steel Appliance(s) | |
| Not in DB | |
| — | |
| — | |
| — | |
| Wood Burning, Gas Starter |
Tax History
| Year | Property Taxes |
|---|---|
| 2011 | $8,959 |
| 2014 | $5,559 |
Contact Agent
Nearby Similar Homes
Nearby Sold Comparables
Contact Agent
Listing Provided By
Coldwell Banker Residential








