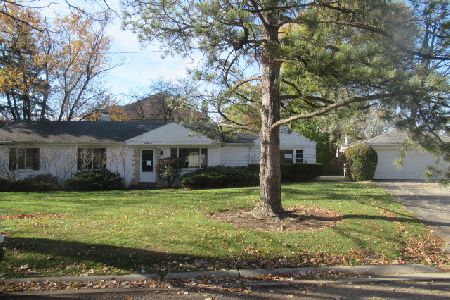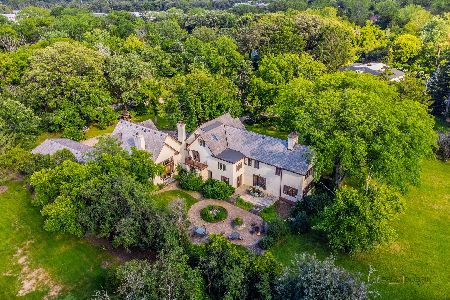1549 Stratford Road, Deerfield, Illinois 60015
$1,200,000
|
Sold
|
|
| Status: | Closed |
| Sqft: | 5,356 |
| Cost/Sqft: | $243 |
| Beds: | 4 |
| Baths: | 7 |
| Year Built: | 2006 |
| Property Taxes: | $38,916 |
| Days On Market: | 2184 |
| Lot Size: | 0,33 |
Description
Why you should buy this home::The design is timeless, it functions perfectly and was built by one of the top homebuilders in the Chicago area for his own family. How does that benefit you? It means you are buying a home built to the highest standards, using the finest materials. It includes a comprehensive list of smart home & energy efficient features such as being able to operate the security system & garage doors from your phone & Crestron lighting to operate all lights in the house with one button. The home is set in one of Deerfield's prettiest neighborhoods and offers space for everyone w/ 5300 sq ft of comfortable living and is close to award winning schools & parks. The home is way above almost any other new construction. If you are considering new construction, save yourself the time, hassle and getting less house for your $$. Don't just take our word for it. Come see for yourself! List of details for what makes the home so special is under "Additional Info" or by request.
Property Specifics
| Single Family | |
| — | |
| Colonial | |
| 2006 | |
| Full | |
| — | |
| No | |
| 0.33 |
| Lake | |
| Woodland Park | |
| — / Not Applicable | |
| None | |
| Lake Michigan | |
| Public Sewer | |
| 10617954 | |
| 16291060050000 |
Nearby Schools
| NAME: | DISTRICT: | DISTANCE: | |
|---|---|---|---|
|
Grade School
Wilmot Elementary School |
109 | — | |
|
Middle School
Charles J Caruso Middle School |
109 | Not in DB | |
|
High School
Deerfield High School |
113 | Not in DB | |
Property History
| DATE: | EVENT: | PRICE: | SOURCE: |
|---|---|---|---|
| 17 Mar, 2020 | Sold | $1,200,000 | MRED MLS |
| 17 Feb, 2020 | Under contract | $1,299,000 | MRED MLS |
| 23 Jan, 2020 | Listed for sale | $1,299,000 | MRED MLS |
Room Specifics
Total Bedrooms: 5
Bedrooms Above Ground: 4
Bedrooms Below Ground: 1
Dimensions: —
Floor Type: Carpet
Dimensions: —
Floor Type: Carpet
Dimensions: —
Floor Type: Carpet
Dimensions: —
Floor Type: —
Full Bathrooms: 7
Bathroom Amenities: Whirlpool,Separate Shower,Steam Shower,Double Sink
Bathroom in Basement: 1
Rooms: Heated Sun Room,Bonus Room,Office,Walk In Closet,Breakfast Room,Recreation Room,Pantry,Bedroom 5,Mud Room,Play Room
Basement Description: Finished
Other Specifics
| 3 | |
| Concrete Perimeter | |
| Asphalt | |
| Porch, Roof Deck, Dog Run, Brick Paver Patio, Fire Pit | |
| Fenced Yard,Landscaped | |
| 75 X 217 X 77 X 207 | |
| — | |
| Full | |
| Hardwood Floors, First Floor Bedroom, First Floor Laundry, Second Floor Laundry, First Floor Full Bath, Walk-In Closet(s) | |
| Double Oven, Range, Microwave, Dishwasher, High End Refrigerator, Bar Fridge, Freezer, Washer, Dryer, Disposal, Indoor Grill, Stainless Steel Appliance(s), Wine Refrigerator | |
| Not in DB | |
| Park | |
| — | |
| — | |
| Gas Log, Gas Starter |
Tax History
| Year | Property Taxes |
|---|---|
| 2020 | $38,916 |
Contact Agent
Nearby Similar Homes
Nearby Sold Comparables
Contact Agent
Listing Provided By
Coldwell Banker Realty








