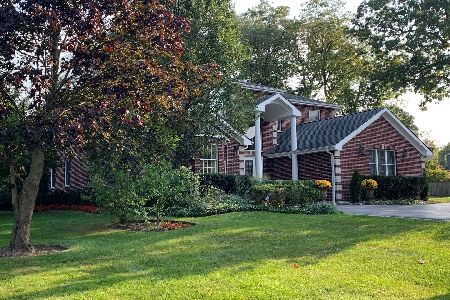1526 Sheridan Road, Highland Park, Illinois 60035
$1,140,000
|
Sold
|
|
| Status: | Closed |
| Sqft: | 4,235 |
| Cost/Sqft: | $307 |
| Beds: | 5 |
| Baths: | 6 |
| Year Built: | 1971 |
| Property Taxes: | $21,974 |
| Days On Market: | 4260 |
| Lot Size: | 0,00 |
Description
Stunning home renovated to perfection set back on Sheridan on a 1/2 acre setting. Featuring 5 bedrooms (1st flr master) and 4 1/2 baths. Upstairs 3 bedrooms and 2 baths. Dramatic two story great room with incredible space and light with balcony above. White wood kitchen cabinetry, carerra marble counters, stainless appliances. Two story 2 car garage can also be used as sport court. Walk to town and Metra.
Property Specifics
| Single Family | |
| — | |
| — | |
| 1971 | |
| Full | |
| — | |
| No | |
| — |
| Lake | |
| — | |
| 0 / Not Applicable | |
| None | |
| Lake Michigan,Public | |
| Public Sewer | |
| 08625567 | |
| 16262070250000 |
Nearby Schools
| NAME: | DISTRICT: | DISTANCE: | |
|---|---|---|---|
|
Grade School
Lincoln Elementary School |
112 | — | |
|
Middle School
Edgewood Middle School |
112 | Not in DB | |
|
High School
Highland Park High School |
113 | Not in DB | |
Property History
| DATE: | EVENT: | PRICE: | SOURCE: |
|---|---|---|---|
| 26 Jul, 2013 | Sold | $577,500 | MRED MLS |
| 31 May, 2013 | Under contract | $556,200 | MRED MLS |
| 6 May, 2013 | Listed for sale | $556,200 | MRED MLS |
| 19 Sep, 2014 | Sold | $1,140,000 | MRED MLS |
| 27 Jun, 2014 | Under contract | $1,300,000 | MRED MLS |
| 27 May, 2014 | Listed for sale | $1,300,000 | MRED MLS |
Room Specifics
Total Bedrooms: 5
Bedrooms Above Ground: 5
Bedrooms Below Ground: 0
Dimensions: —
Floor Type: Carpet
Dimensions: —
Floor Type: Hardwood
Dimensions: —
Floor Type: Hardwood
Dimensions: —
Floor Type: —
Full Bathrooms: 6
Bathroom Amenities: Whirlpool,Separate Shower,Steam Shower,Double Sink,Full Body Spray Shower
Bathroom in Basement: 1
Rooms: Bedroom 5,Deck,Foyer,Office,Sitting Room
Basement Description: Finished
Other Specifics
| 2 | |
| Concrete Perimeter | |
| Asphalt,Brick | |
| — | |
| Fenced Yard,Landscaped | |
| 162 X 185 X 100 X 100 X 78 | |
| — | |
| Full | |
| Vaulted/Cathedral Ceilings, Hardwood Floors, First Floor Bedroom, First Floor Laundry, First Floor Full Bath | |
| Range, Microwave, Dishwasher, High End Refrigerator, Washer, Dryer, Disposal, Stainless Steel Appliance(s) | |
| Not in DB | |
| — | |
| — | |
| — | |
| Wood Burning |
Tax History
| Year | Property Taxes |
|---|---|
| 2013 | $24,760 |
| 2014 | $21,974 |
Contact Agent
Nearby Similar Homes
Nearby Sold Comparables
Contact Agent
Listing Provided By
@properties









