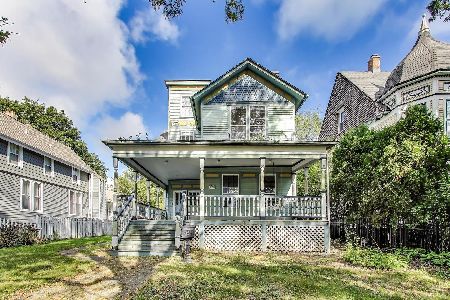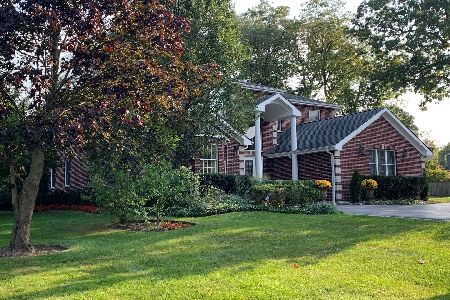1528 Sheridan Road, Highland Park, Illinois 60035
$620,000
|
Sold
|
|
| Status: | Closed |
| Sqft: | 0 |
| Cost/Sqft: | — |
| Beds: | 4 |
| Baths: | 3 |
| Year Built: | 1958 |
| Property Taxes: | $13,223 |
| Days On Market: | 6465 |
| Lot Size: | 0,41 |
Description
It's a Ranch. It's a 2-story. You decide. Living can be done on 1 level. Large LR w/1 wall flr to ceiling windows & another wall of wood & natural brick that surrounds a wbfp. Wood beamed cathedral ceilings. Elegantly rehabbed Kit w/2 sinks & dishwhrs-has been doubled in size. Huge FR/Office, big BR, full bath on LL. Office has its own outside entrance-Perfect for home business. On .4 acre. Next to million $+ homes.
Property Specifics
| Single Family | |
| — | |
| Step Ranch | |
| 1958 | |
| Full | |
| — | |
| No | |
| 0.41 |
| Lake | |
| — | |
| 0 / Not Applicable | |
| None | |
| Lake Michigan | |
| Public Sewer | |
| 06894177 | |
| 16262070240000 |
Nearby Schools
| NAME: | DISTRICT: | DISTANCE: | |
|---|---|---|---|
|
Grade School
Lincoln Elementary School |
112 | — | |
|
Middle School
Edgewood Middle School |
112 | Not in DB | |
|
High School
Highland Park High School |
113 | Not in DB | |
Property History
| DATE: | EVENT: | PRICE: | SOURCE: |
|---|---|---|---|
| 16 Jun, 2008 | Sold | $620,000 | MRED MLS |
| 19 May, 2008 | Under contract | $685,000 | MRED MLS |
| 13 May, 2008 | Listed for sale | $685,000 | MRED MLS |
| 16 May, 2019 | Listed for sale | $0 | MRED MLS |
| 28 Jul, 2020 | Under contract | $0 | MRED MLS |
| 24 Jul, 2020 | Listed for sale | $0 | MRED MLS |
| 19 Jul, 2021 | Under contract | $0 | MRED MLS |
| 5 May, 2021 | Listed for sale | $0 | MRED MLS |
| 26 Jun, 2025 | Under contract | $0 | MRED MLS |
| 16 May, 2025 | Listed for sale | $0 | MRED MLS |
Room Specifics
Total Bedrooms: 4
Bedrooms Above Ground: 4
Bedrooms Below Ground: 0
Dimensions: —
Floor Type: Carpet
Dimensions: —
Floor Type: Carpet
Dimensions: —
Floor Type: Carpet
Full Bathrooms: 3
Bathroom Amenities: —
Bathroom in Basement: 1
Rooms: Kitchen,Den,Foyer,Gallery,Library,Recreation Room
Basement Description: Finished
Other Specifics
| 2 | |
| Concrete Perimeter | |
| Asphalt | |
| Patio | |
| Wooded | |
| 137X158X253X100 | |
| — | |
| Full | |
| Vaulted/Cathedral Ceilings, Bar-Wet | |
| Double Oven, Microwave, Dishwasher, Refrigerator, Freezer, Washer, Dryer, Disposal | |
| Not in DB | |
| Street Lights, Street Paved | |
| — | |
| — | |
| Attached Fireplace Doors/Screen |
Tax History
| Year | Property Taxes |
|---|---|
| 2008 | $13,223 |
Contact Agent
Nearby Similar Homes
Nearby Sold Comparables
Contact Agent
Listing Provided By
Coldwell Banker Residential











