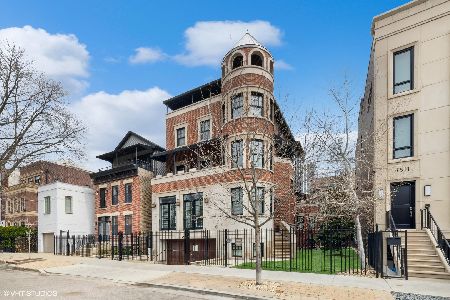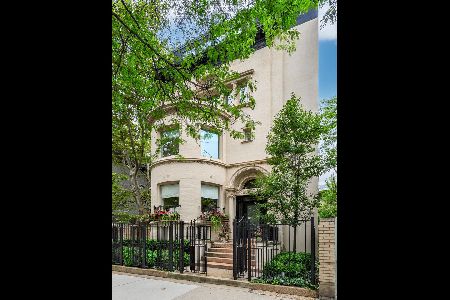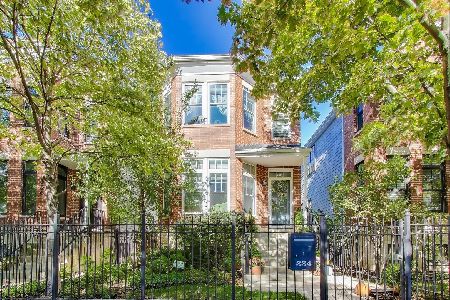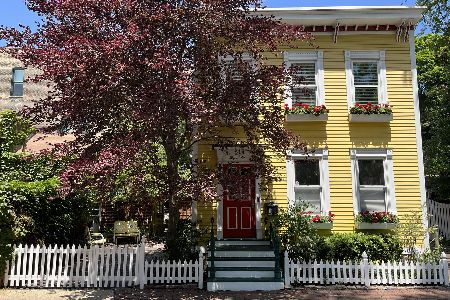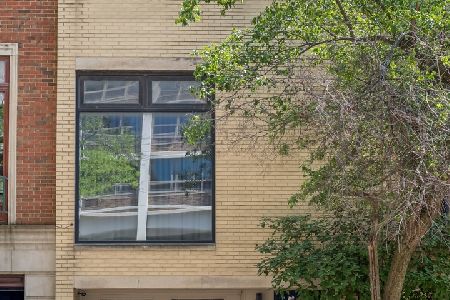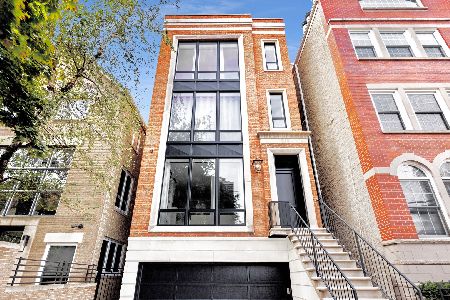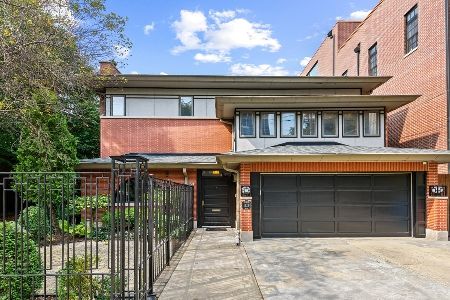1534 Wieland Street, Near North Side, Chicago, Illinois 60610
$1,437,500
|
Sold
|
|
| Status: | Closed |
| Sqft: | 3,000 |
| Cost/Sqft: | $500 |
| Beds: | 4 |
| Baths: | 4 |
| Year Built: | 1890 |
| Property Taxes: | $21,167 |
| Days On Market: | 1639 |
| Lot Size: | 0,05 |
Description
Old Town single family home completely re-built in 2016! Offering an open floorplan on main level with tons of West & East light! Wide plank heated floors, white & bright with wood accents of today's style! Kitchen is white quartz counters, custom white cabinetry and stainless steel high-end appliances of Wolf & SubZero including double oven, warming drawer, wine fridge, and vented hood over island! Family room off kitchen opens to back deck & fenced yard! Upstairs offers 3 bedrooms (all hardwood) and 2 full bathrooms, walk-in closets, laundry on bedroom level and front balcony!! Lower level has 4th bedroom, full bath, office and mudroom plus attached 2-car garage with heated driveway for no snow shoveling! Stellar location for public transportation, easy access to Lake Shore Drive & expressway, lakefront, Lincoln Park, Wells Street shopping & restaurants, etc.
Property Specifics
| Single Family | |
| — | |
| — | |
| 1890 | |
| Full,English | |
| — | |
| No | |
| 0.05 |
| Cook | |
| — | |
| — / Not Applicable | |
| None | |
| Lake Michigan | |
| Public Sewer | |
| 11079804 | |
| 17042020390000 |
Property History
| DATE: | EVENT: | PRICE: | SOURCE: |
|---|---|---|---|
| 22 Nov, 2013 | Sold | $920,000 | MRED MLS |
| 7 Oct, 2013 | Under contract | $939,000 | MRED MLS |
| 27 Aug, 2013 | Listed for sale | $939,000 | MRED MLS |
| 23 Jul, 2021 | Sold | $1,437,500 | MRED MLS |
| 21 Jun, 2021 | Under contract | $1,500,000 | MRED MLS |
| 7 May, 2021 | Listed for sale | $1,500,000 | MRED MLS |
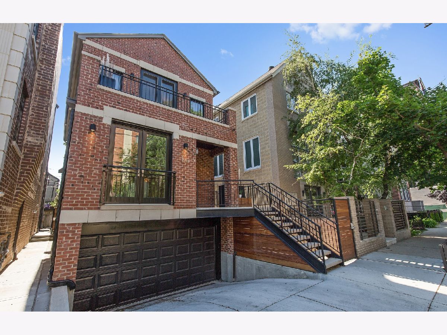
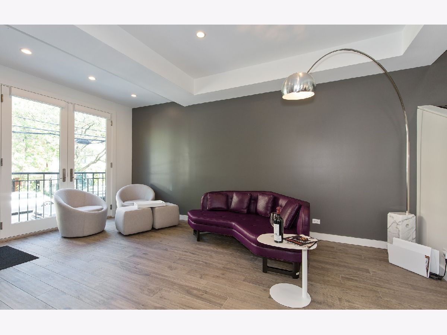
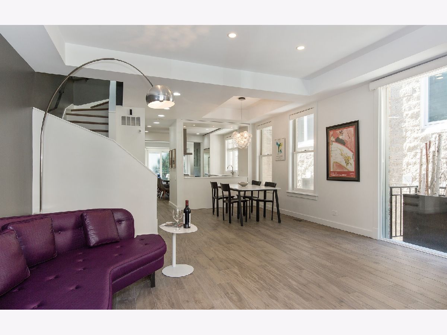
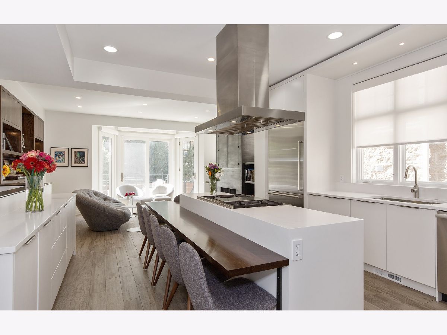
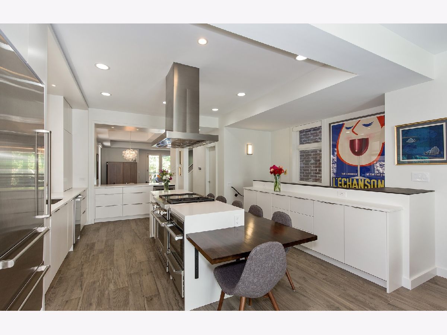
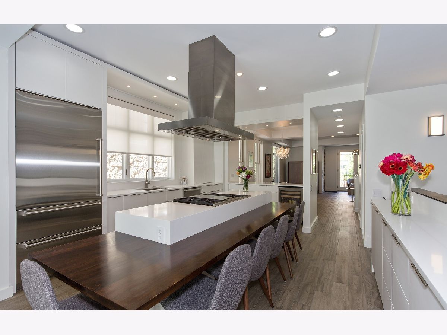
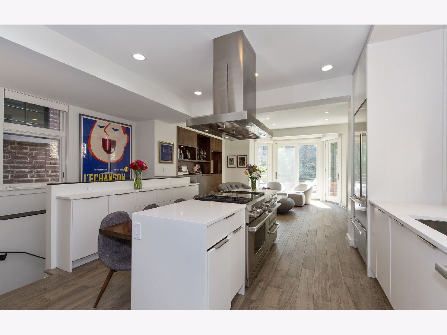
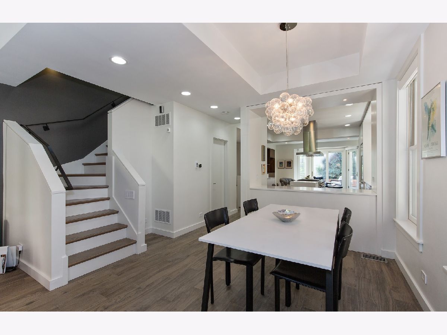
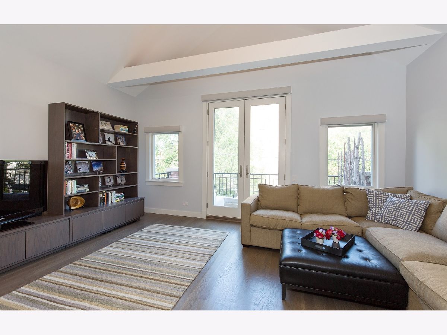
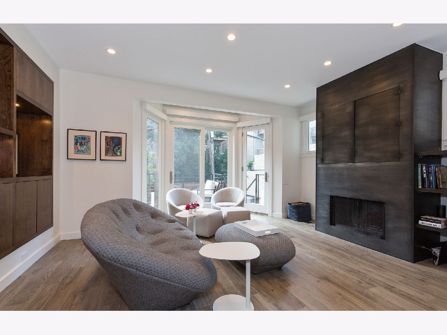
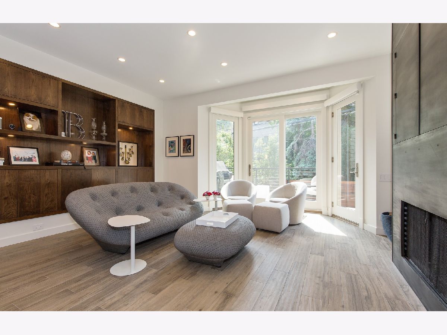
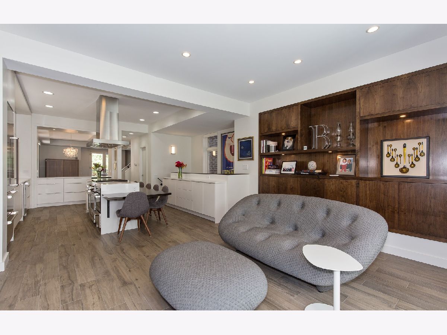
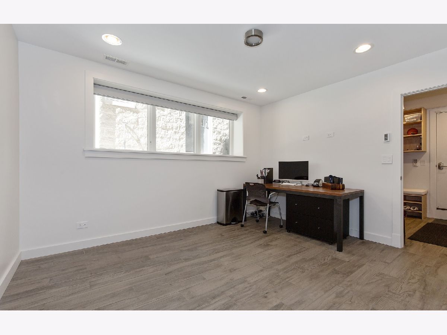
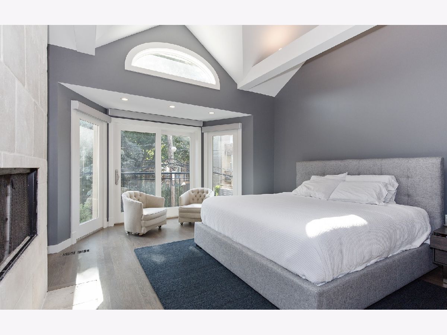
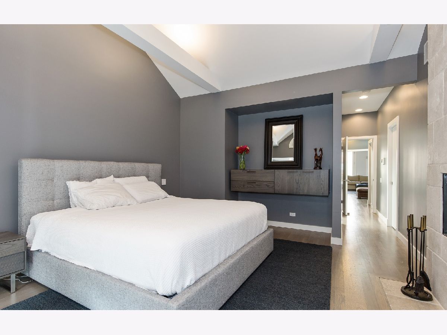
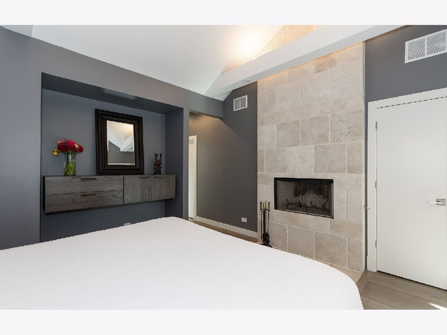
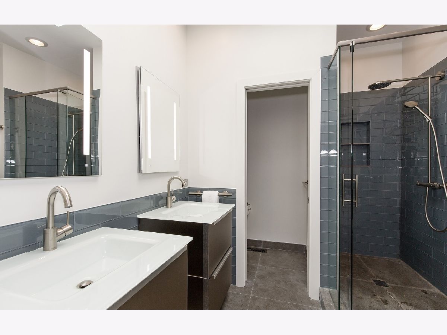
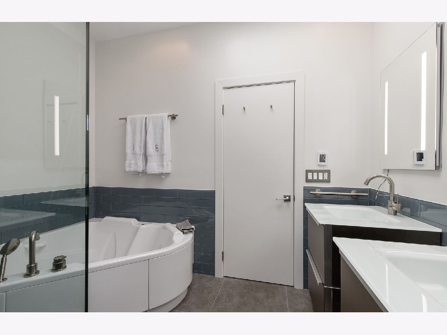
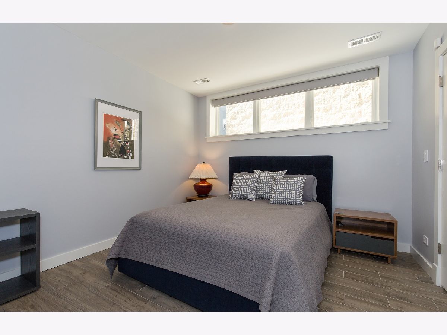
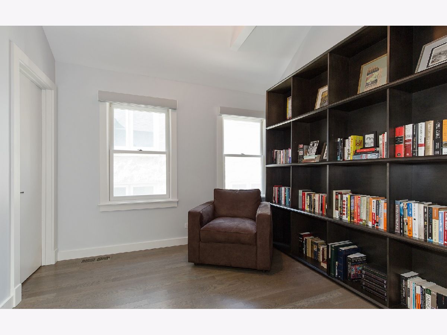
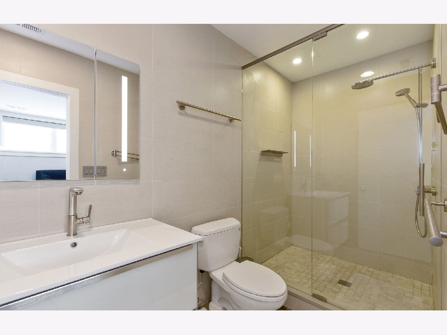
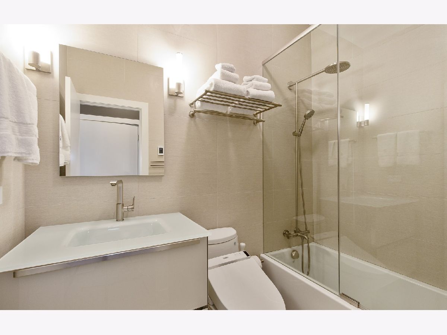
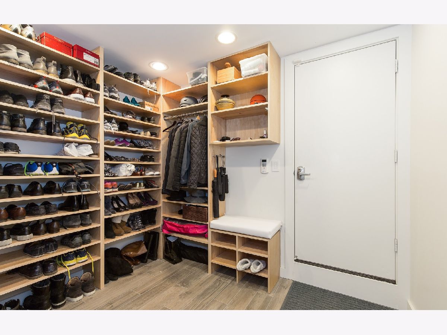
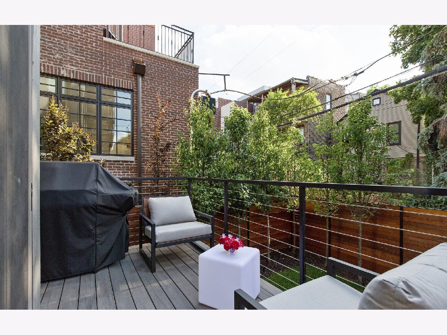
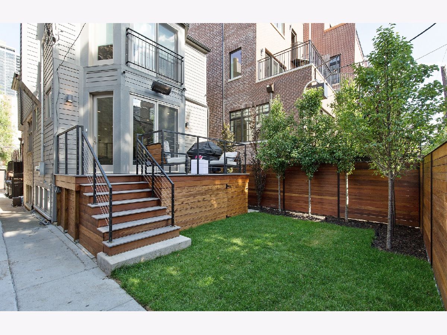
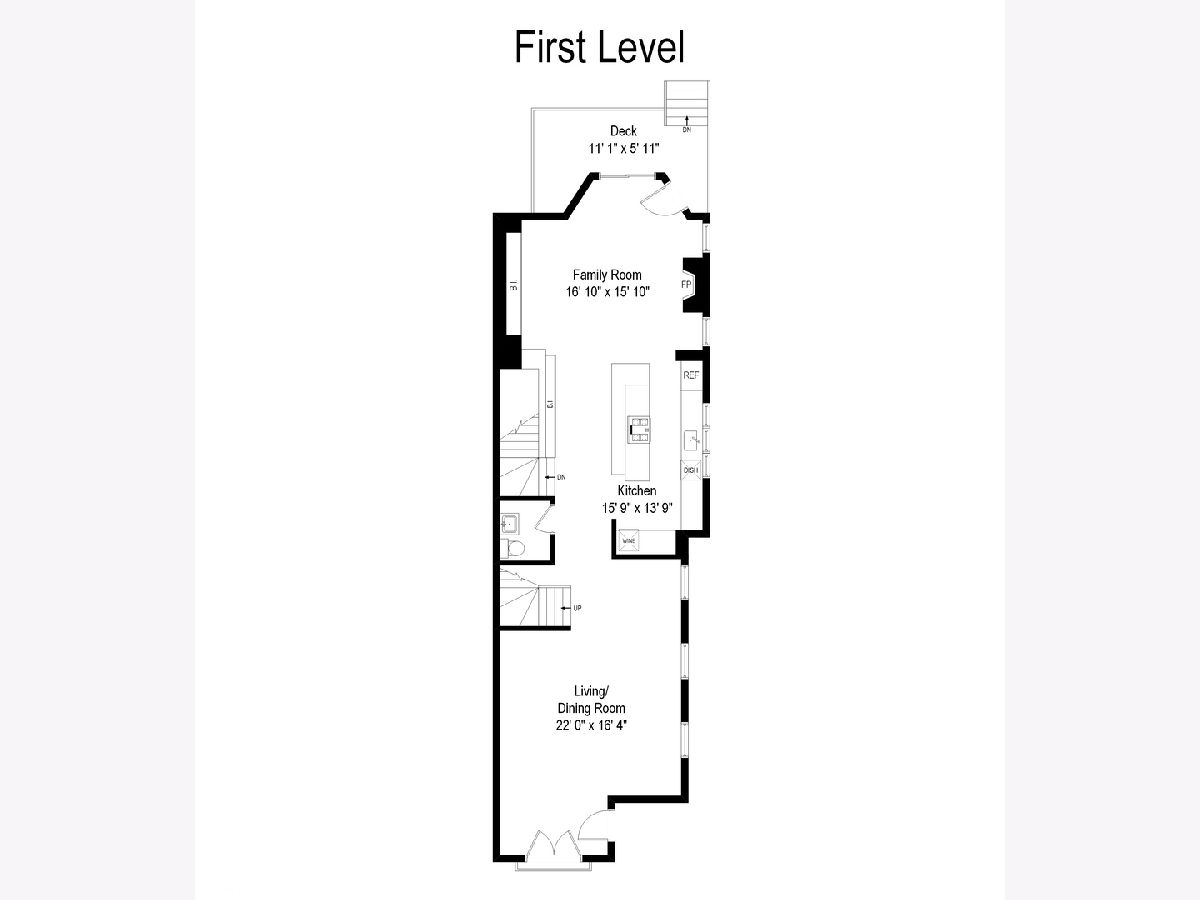
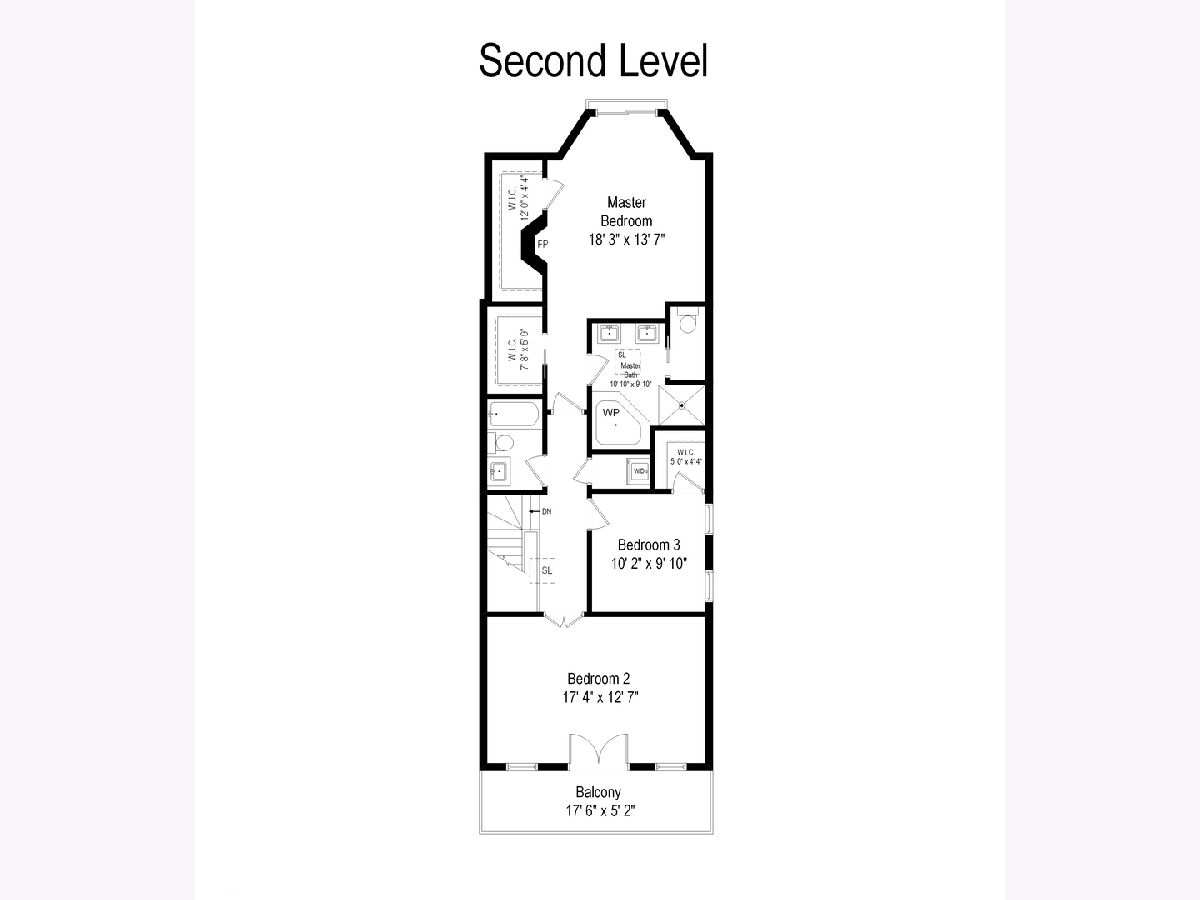
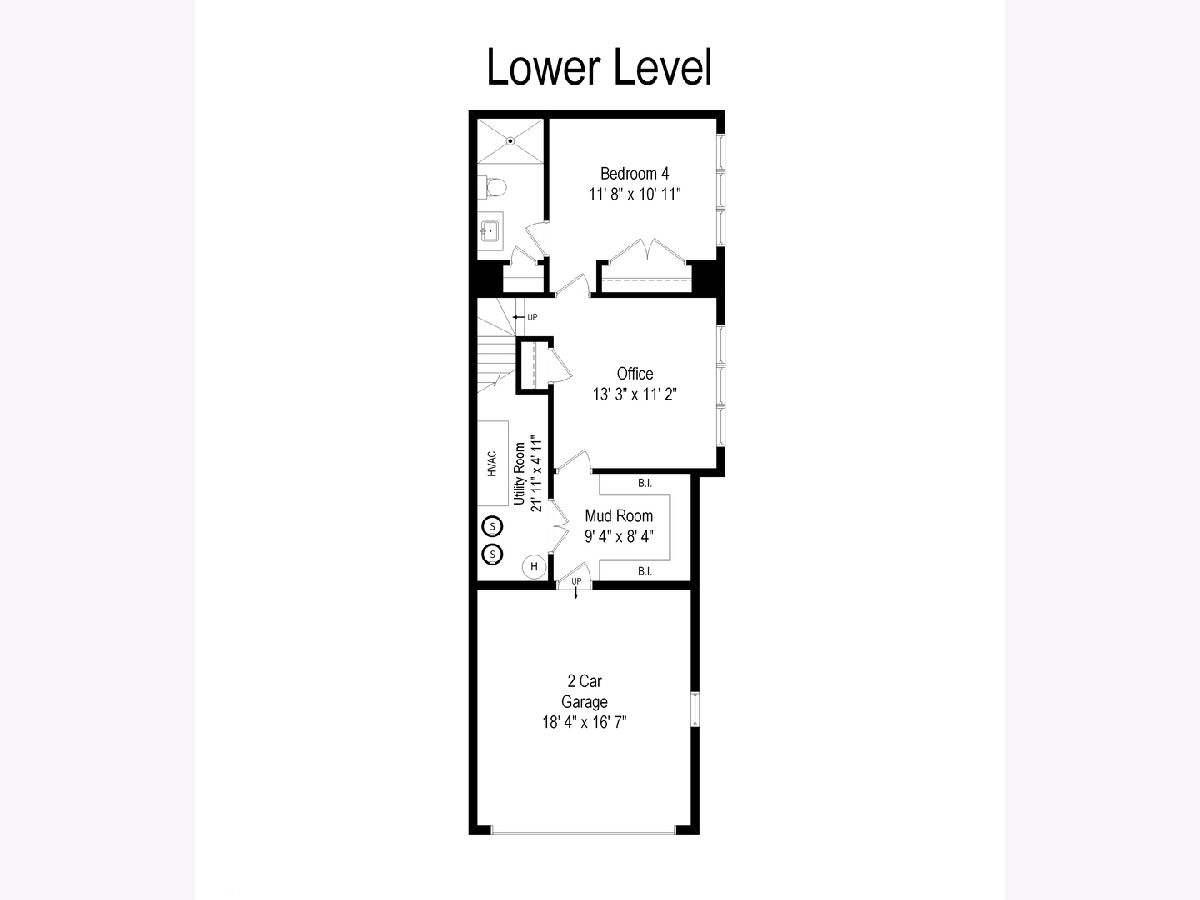
Room Specifics
Total Bedrooms: 4
Bedrooms Above Ground: 4
Bedrooms Below Ground: 0
Dimensions: —
Floor Type: —
Dimensions: —
Floor Type: —
Dimensions: —
Floor Type: —
Full Bathrooms: 4
Bathroom Amenities: Whirlpool,Separate Shower,Double Sink,Bidet
Bathroom in Basement: 1
Rooms: Office,Mud Room,Utility Room-Lower Level,Walk In Closet,Balcony/Porch/Lanai,Deck,Walk In Closet
Basement Description: Finished
Other Specifics
| 2 | |
| — | |
| Heated | |
| Balcony, Deck | |
| — | |
| 104X23 | |
| — | |
| Full | |
| Hardwood Floors, Walk-In Closet(s) | |
| Double Oven, Range, Microwave, Dishwasher, Refrigerator, High End Refrigerator, Washer, Dryer, Disposal, Stainless Steel Appliance(s), Wine Refrigerator | |
| Not in DB | |
| — | |
| — | |
| — | |
| Wood Burning |
Tax History
| Year | Property Taxes |
|---|---|
| 2013 | $10,357 |
| 2021 | $21,167 |
Contact Agent
Nearby Similar Homes
Nearby Sold Comparables
Contact Agent
Listing Provided By
Jameson Sotheby's Intl Realty

