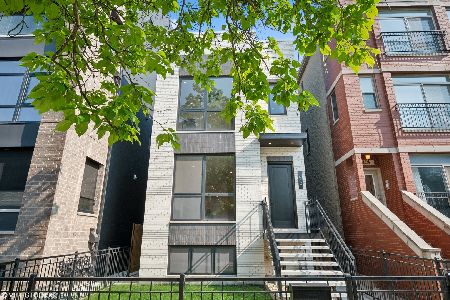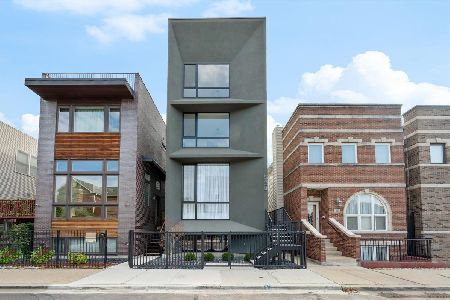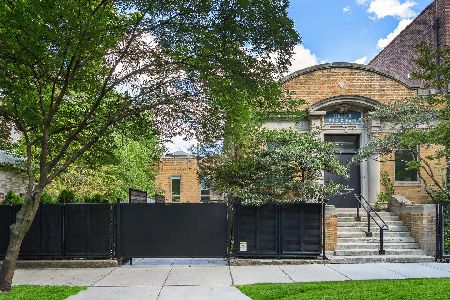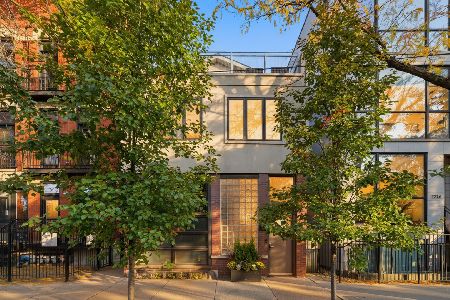1527 Pearson Street, West Town, Chicago, Illinois 60642
$840,000
|
Sold
|
|
| Status: | Closed |
| Sqft: | 3,100 |
| Cost/Sqft: | $290 |
| Beds: | 3 |
| Baths: | 4 |
| Year Built: | 2001 |
| Property Taxes: | $16,097 |
| Days On Market: | 1674 |
| Lot Size: | 0,05 |
Description
Remarks: Unique opportunity in amazing West Town/ East Village. Located just two blocks to bustling Chicago Ave on seldom traveled one-way Pearson St. Walk to award winning restaurants, shopping, and just a 10 min walk to the CTA blue line. This stunning contemporary home is the perfect spot to entertain friends or find solitude in your daily life. Dream of a kitchen without countertop clutter? We have you covered. This beautiful kitchen features enough storage for all your cooking gadgets with two full heigh cabinet pantry's, and a large island. The appliances are like new and the direct vent hood will elevate your cooking game. Ample space for a dining table of up to 8 or step outside for alfresco dining on the large 400 square foot deck. Just a few steps up and looking down on the kitchen sits a the large living space with a wall of windows that floods the room with natural light. Three bedrooms are located on the top floor include the primary bedroom complete with a custom built-in, walk in closet, and bath featuring a steam shower- double vanity-and soaking tub. The lower level walk out basement features a 2 sided fireplace, family room and separate rec room which could convert into a 4th bedroom. Walk out the lower level to a private patio and yard, perfect for a dog run or a city garden. 2 car attached garage, plenty of storage, home audio, and security cameras complete this great home.
Property Specifics
| Single Family | |
| — | |
| — | |
| 2001 | |
| Full,Walkout | |
| — | |
| No | |
| 0.05 |
| Cook | |
| — | |
| — / Not Applicable | |
| None | |
| Lake Michigan | |
| Public Sewer | |
| 11172975 | |
| 17053220130000 |
Nearby Schools
| NAME: | DISTRICT: | DISTANCE: | |
|---|---|---|---|
|
Middle School
Otis Elementary School |
299 | Not in DB | |
|
High School
Wells Community Academy Senior H |
299 | Not in DB | |
Property History
| DATE: | EVENT: | PRICE: | SOURCE: |
|---|---|---|---|
| 10 Jun, 2010 | Sold | $595,250 | MRED MLS |
| 1 Apr, 2010 | Under contract | $669,995 | MRED MLS |
| — | Last price change | $679,000 | MRED MLS |
| 28 Oct, 2009 | Listed for sale | $679,000 | MRED MLS |
| 30 Nov, 2016 | Sold | $745,000 | MRED MLS |
| 11 Oct, 2016 | Under contract | $760,000 | MRED MLS |
| 5 Oct, 2016 | Listed for sale | $760,000 | MRED MLS |
| 6 Jan, 2022 | Sold | $840,000 | MRED MLS |
| 12 Aug, 2021 | Under contract | $899,000 | MRED MLS |
| 29 Jul, 2021 | Listed for sale | $899,000 | MRED MLS |
| 14 Nov, 2025 | Listed for sale | $0 | MRED MLS |

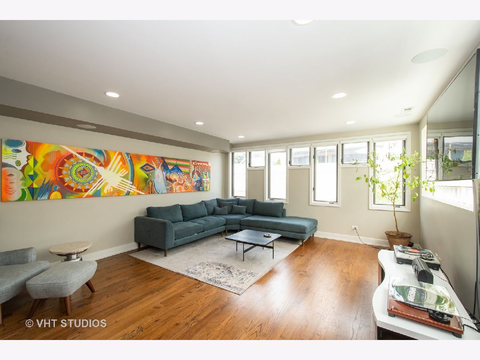
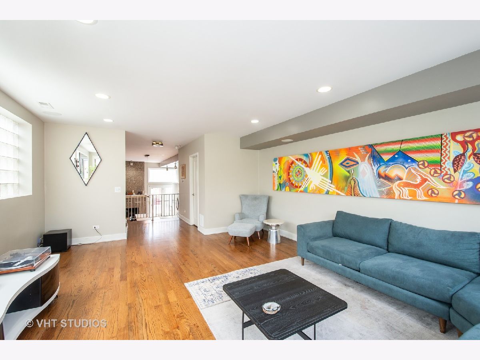
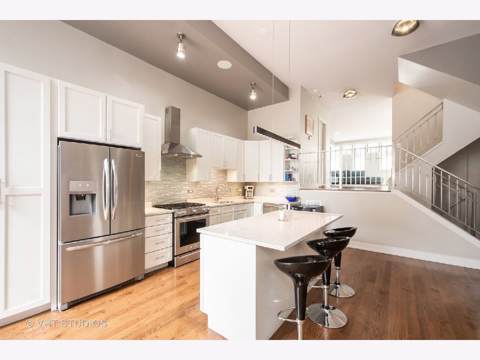
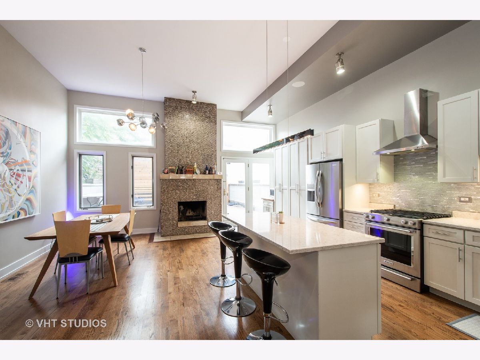
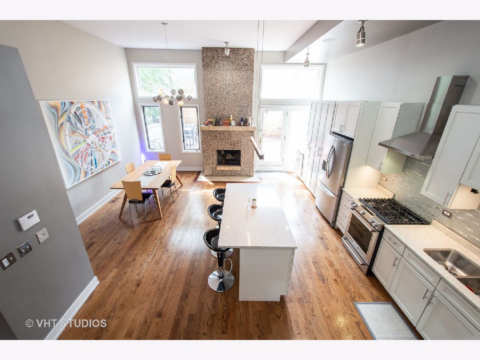
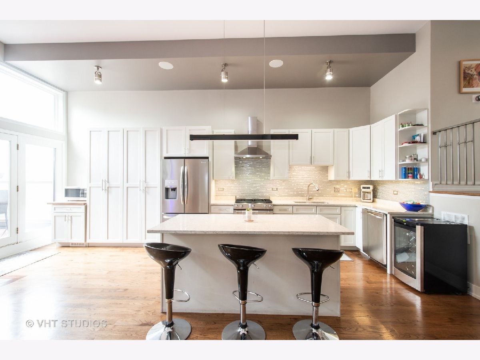
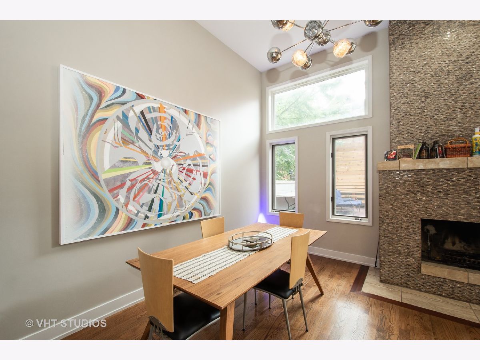
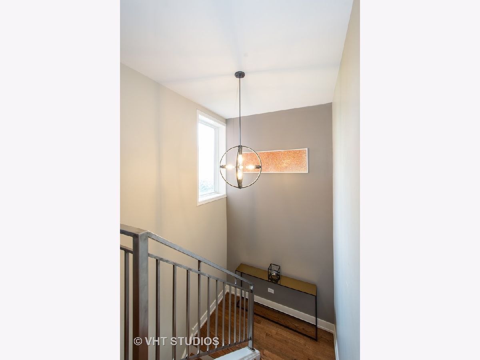
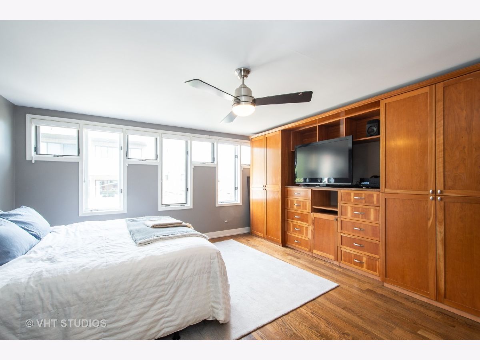
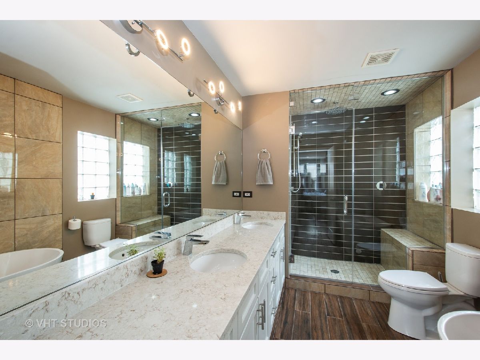
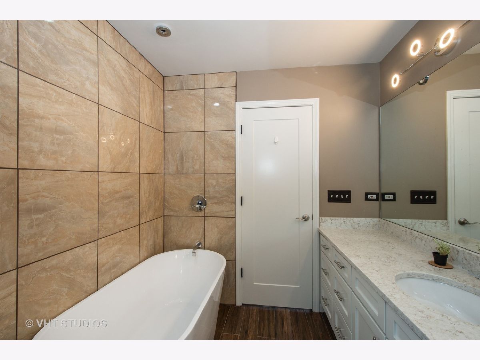
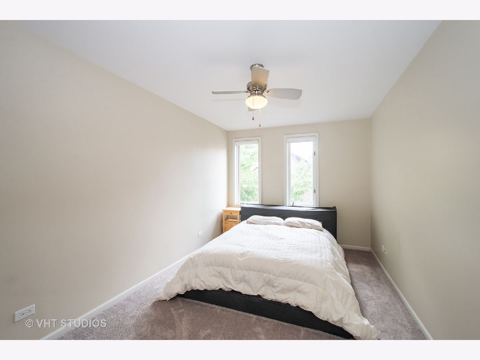
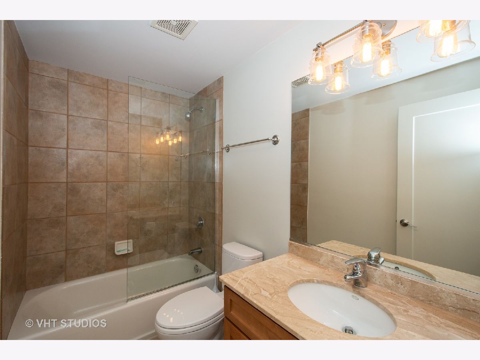
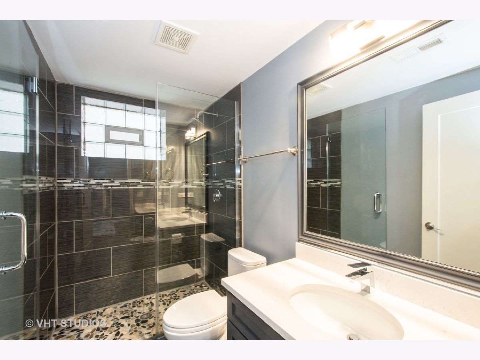
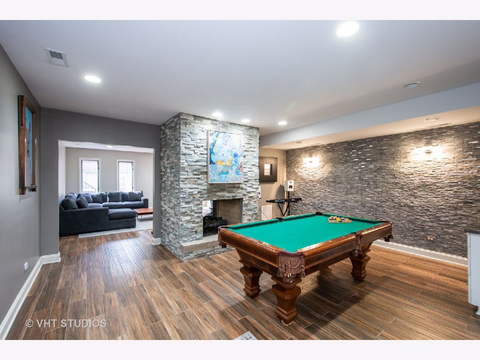
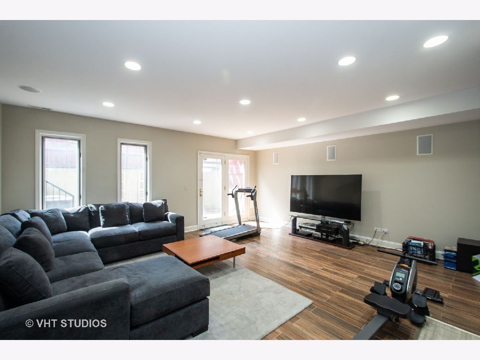
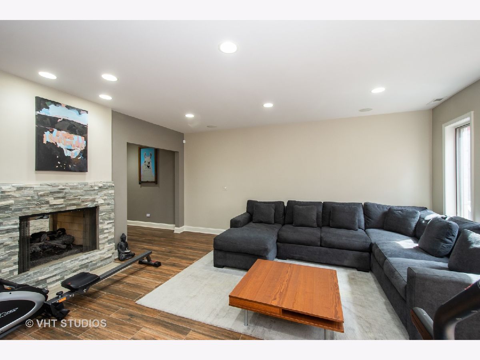
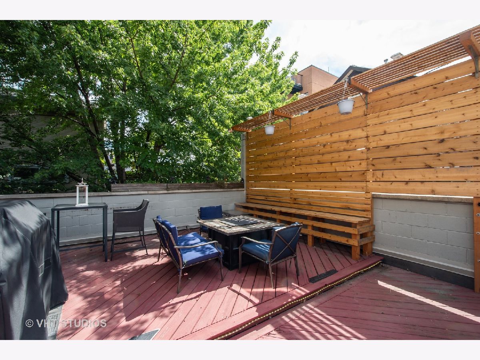
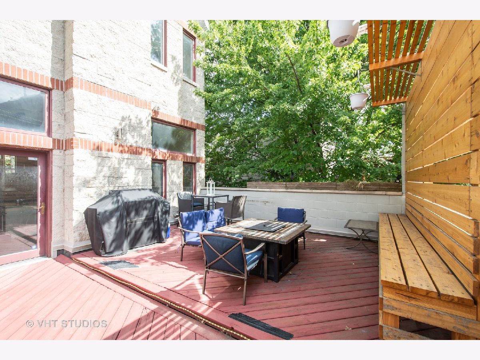
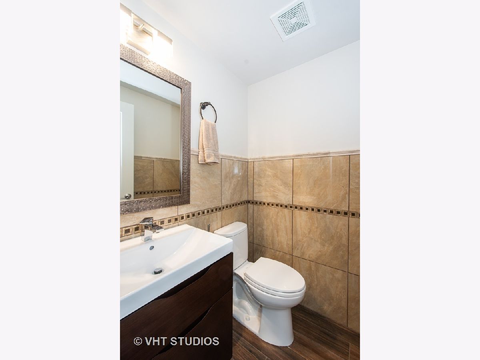
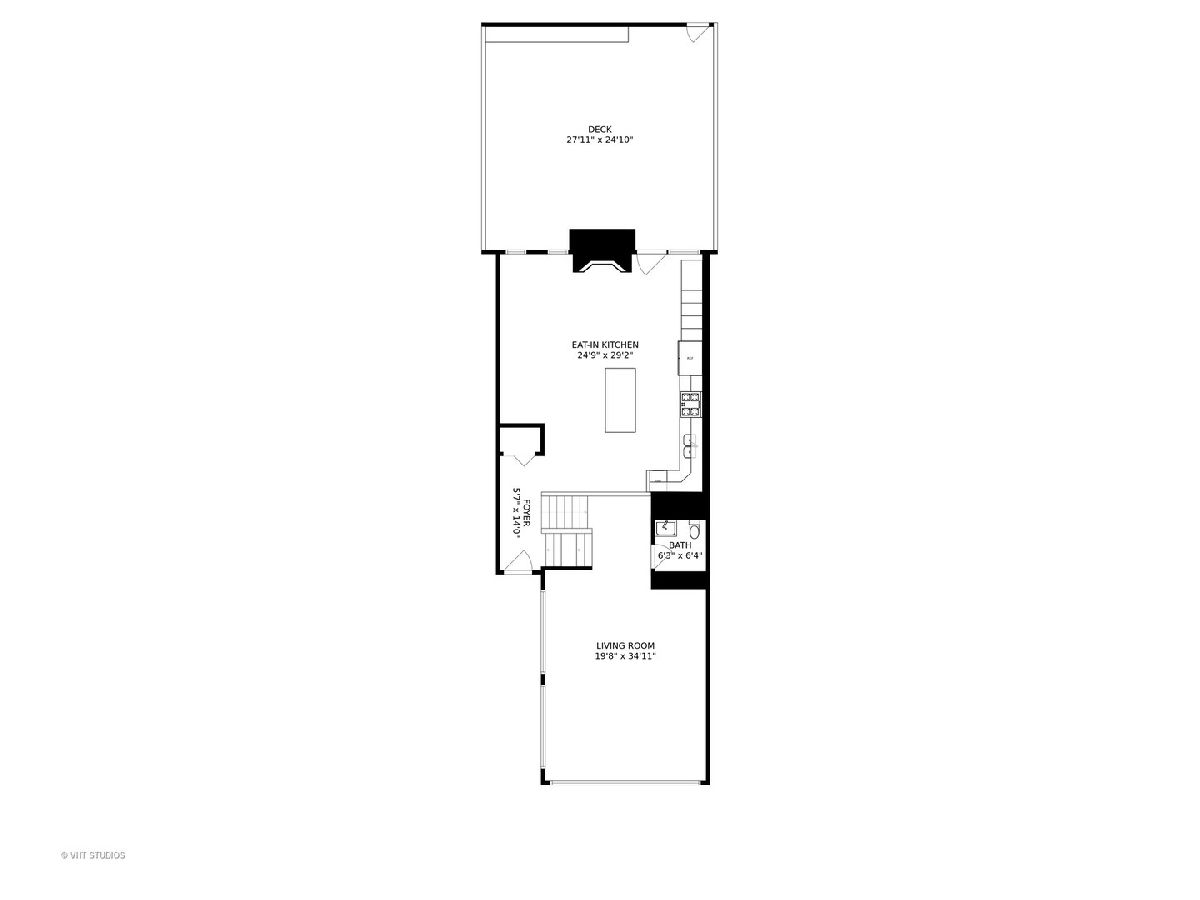
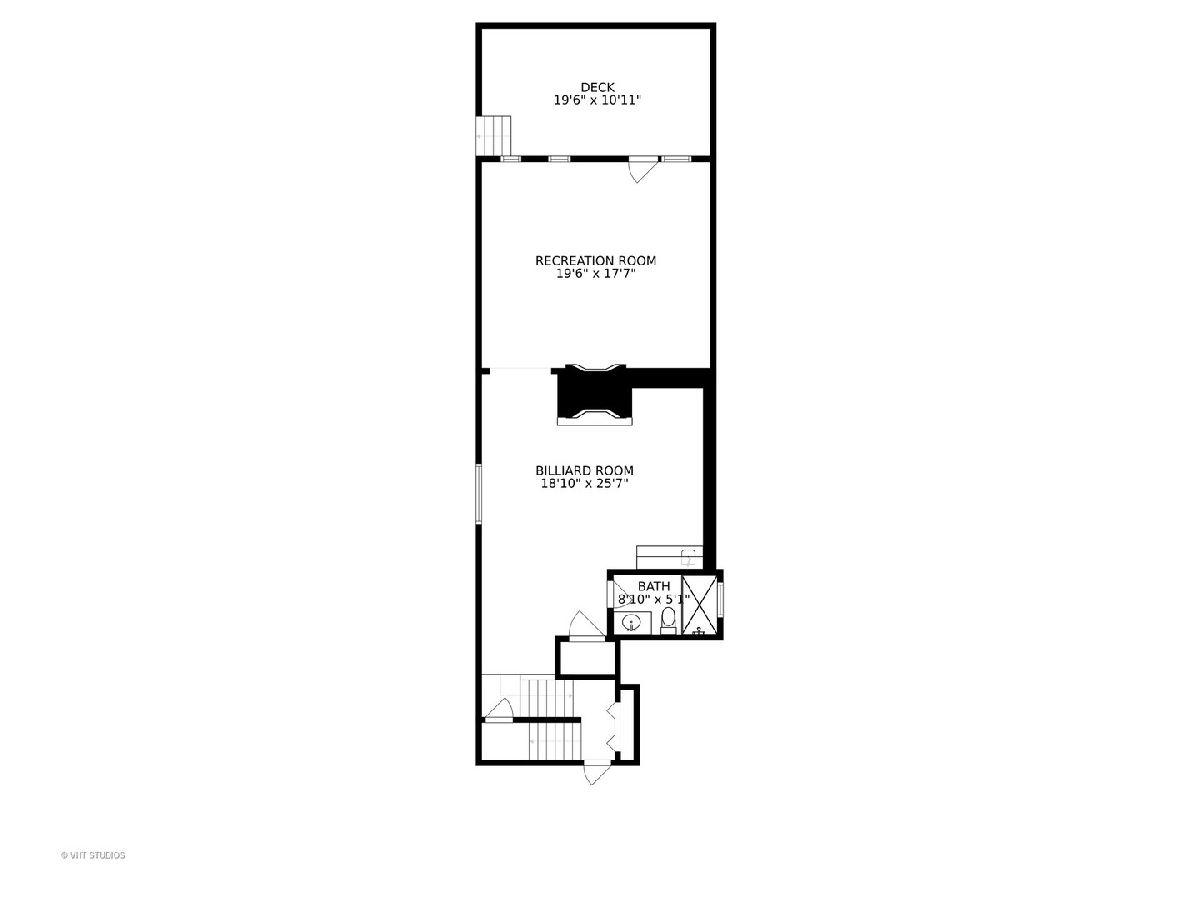
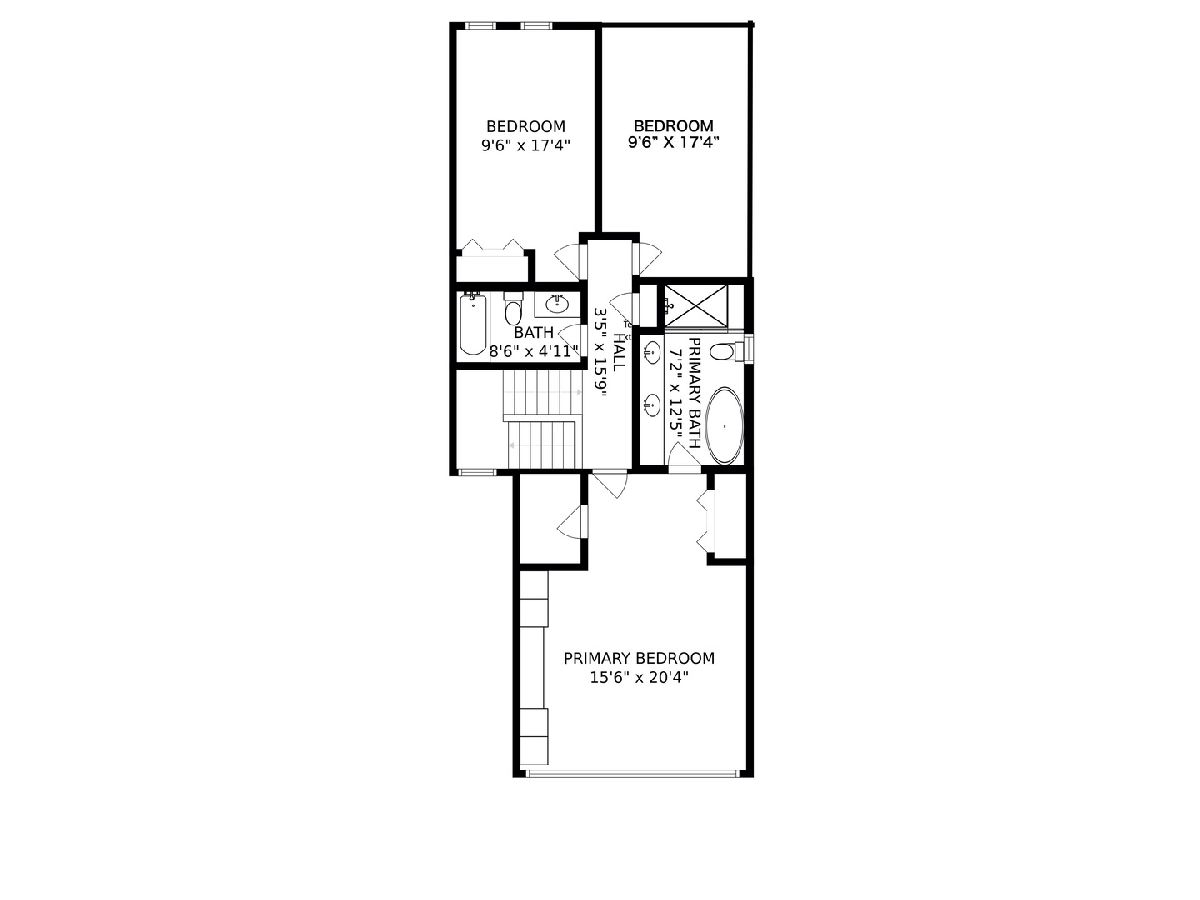
Room Specifics
Total Bedrooms: 4
Bedrooms Above Ground: 3
Bedrooms Below Ground: 1
Dimensions: —
Floor Type: Carpet
Dimensions: —
Floor Type: Carpet
Dimensions: —
Floor Type: Porcelain Tile
Full Bathrooms: 4
Bathroom Amenities: Separate Shower,Steam Shower,Double Sink,Soaking Tub
Bathroom in Basement: 1
Rooms: Storage,Walk In Closet,Deck
Basement Description: Finished,Rec/Family Area,Sleeping Area,Storage Space
Other Specifics
| 2 | |
| Concrete Perimeter | |
| Concrete | |
| Deck, Patio, Dog Run, Storms/Screens | |
| — | |
| 25 X 94 | |
| — | |
| Full | |
| Sauna/Steam Room, Hardwood Floors, Built-in Features, Walk-In Closet(s), Ceiling - 10 Foot, Ceiling - 9 Foot, Open Floorplan, Some Carpeting, Some Window Treatmnt, Dining Combo, Granite Counters | |
| Range, Dishwasher, Refrigerator, Washer, Dryer, Stainless Steel Appliance(s), Range Hood, Front Controls on Range/Cooktop | |
| Not in DB | |
| Curbs, Sidewalks, Street Lights, Street Paved | |
| — | |
| — | |
| Double Sided, Wood Burning, Gas Starter, More than one |
Tax History
| Year | Property Taxes |
|---|---|
| 2010 | $8,785 |
| 2016 | $11,998 |
| 2022 | $16,097 |
Contact Agent
Nearby Similar Homes
Nearby Sold Comparables
Contact Agent
Listing Provided By
@properties

