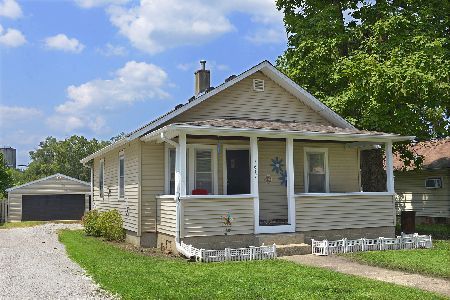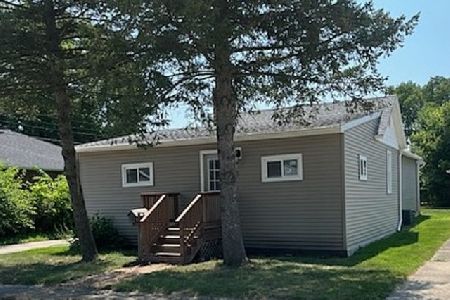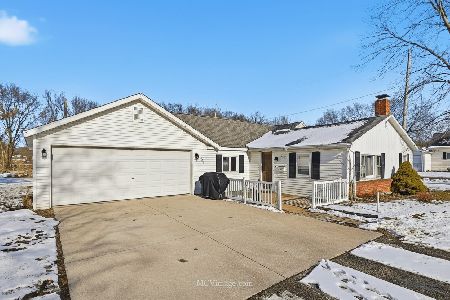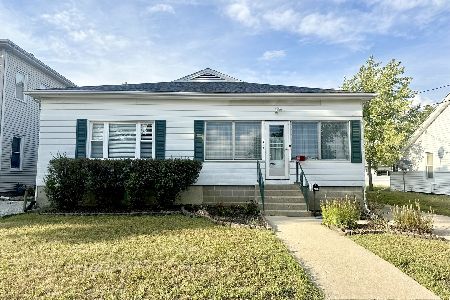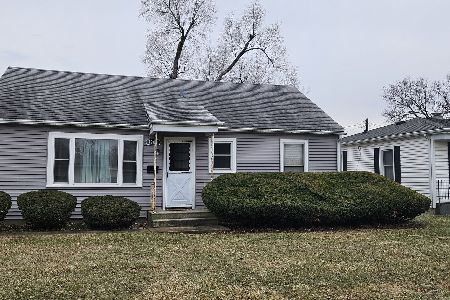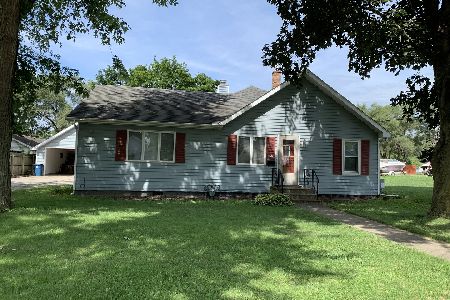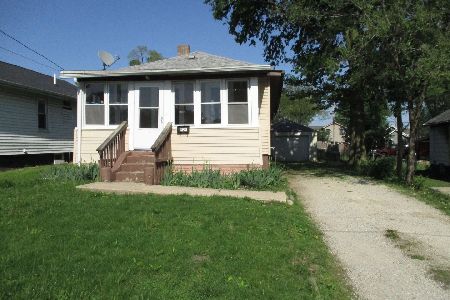1527 Pine Street, Ottawa, Illinois 61350
$225,000
|
Sold
|
|
| Status: | Closed |
| Sqft: | 2,088 |
| Cost/Sqft: | $110 |
| Beds: | 4 |
| Baths: | 2 |
| Year Built: | 1928 |
| Property Taxes: | $4,370 |
| Days On Market: | 281 |
| Lot Size: | 0,26 |
Description
It will be easy to see yourself in this centrally located 4-bedroom home. Featuring a huge family room with a cathedral ceiling off of the equally spacious kitchen, holidays will be a breeze, whether celebrated indoors or extended to the outdoor deck and fenced yard when it's warm. The trampoline and children's playset out back were new in 2023 and will remain. The rubber mulch landscape around the swing set offers safety and aesthetic appeal. Back inside, you'll find a fireplace in the living room and the luxury of a whirlpool tub and separate shower in the master bath. The 2-car garage is heated AND has an air conditioning unit, as well as a loft for additional storage. New water heater 2024. New whole house water filter 2025.
Property Specifics
| Single Family | |
| — | |
| — | |
| 1928 | |
| — | |
| — | |
| No | |
| 0.26 |
| — | |
| — | |
| — / Not Applicable | |
| — | |
| — | |
| — | |
| 12330907 | |
| 2102323011 |
Nearby Schools
| NAME: | DISTRICT: | DISTANCE: | |
|---|---|---|---|
|
Grade School
Jefferson Elementary: K-4th Grad |
141 | — | |
|
Middle School
Shepherd Middle School |
141 | Not in DB | |
|
High School
Ottawa Township High School |
140 | Not in DB | |
Property History
| DATE: | EVENT: | PRICE: | SOURCE: |
|---|---|---|---|
| 8 May, 2013 | Sold | $118,500 | MRED MLS |
| 1 Apr, 2013 | Under contract | $134,900 | MRED MLS |
| 5 Mar, 2013 | Listed for sale | $134,900 | MRED MLS |
| 8 Dec, 2022 | Sold | $187,500 | MRED MLS |
| 23 Oct, 2022 | Under contract | $193,500 | MRED MLS |
| 30 Sep, 2022 | Listed for sale | $193,500 | MRED MLS |
| 20 May, 2025 | Sold | $225,000 | MRED MLS |
| 17 Apr, 2025 | Under contract | $230,000 | MRED MLS |
| 11 Apr, 2025 | Listed for sale | $230,000 | MRED MLS |
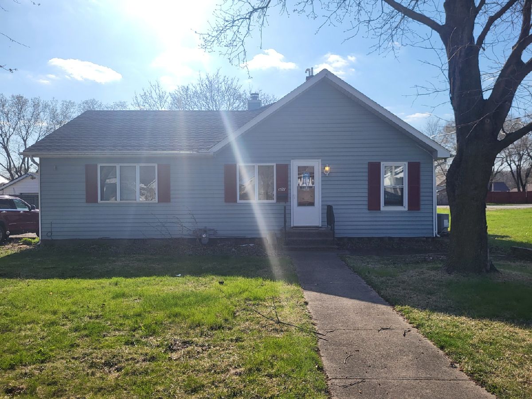
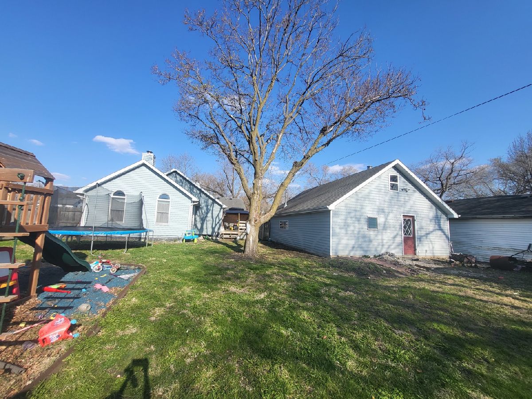
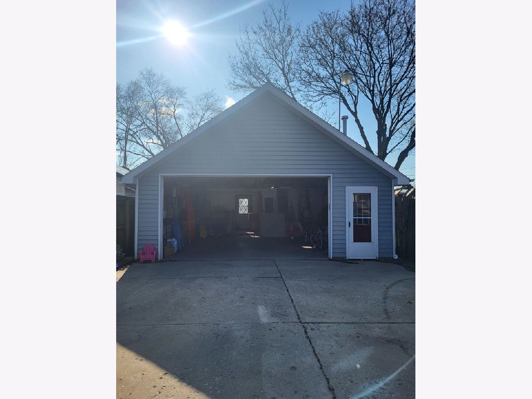
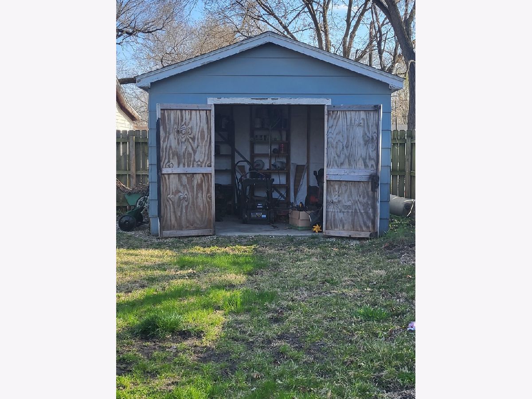
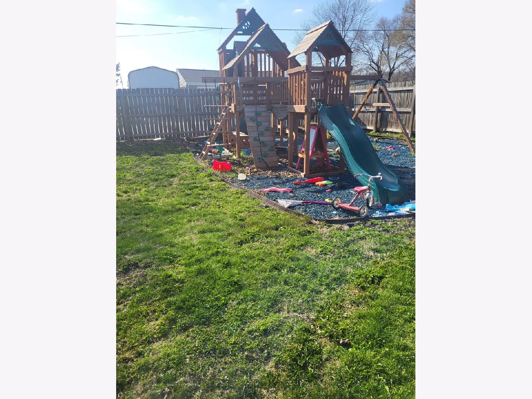
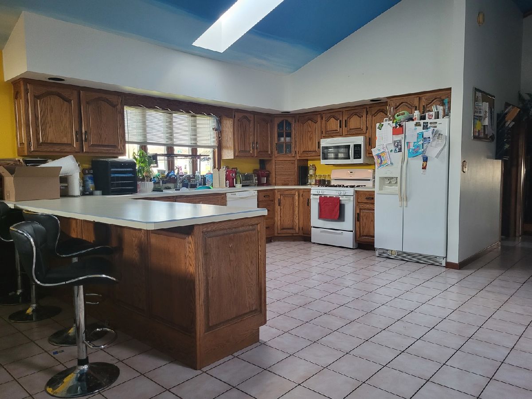
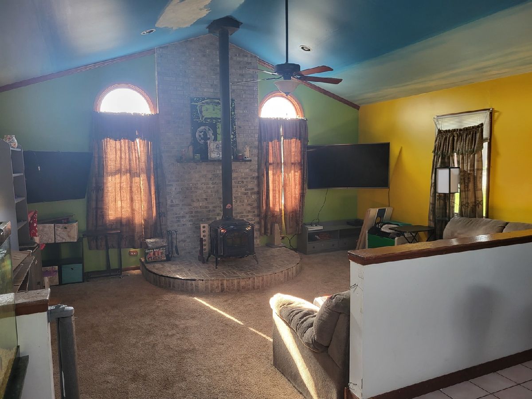
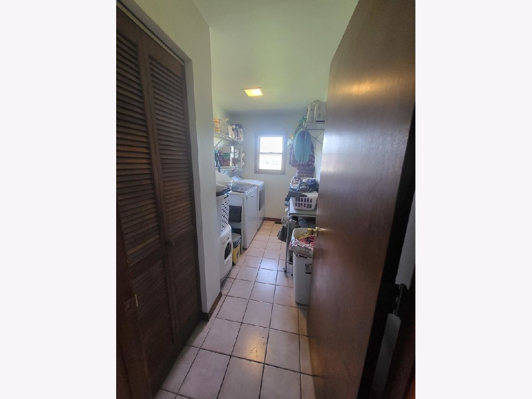
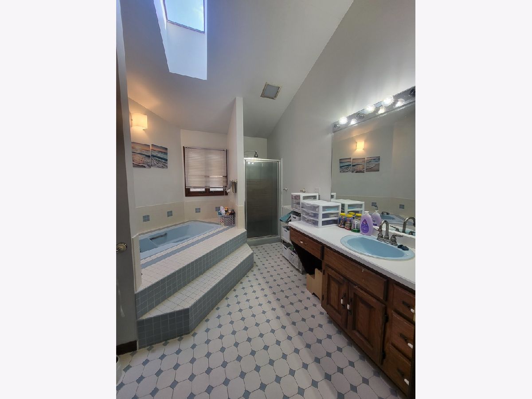
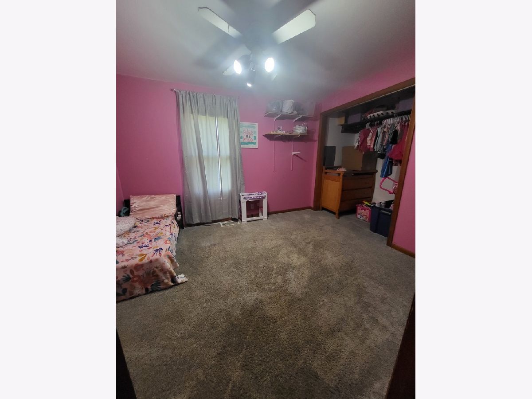
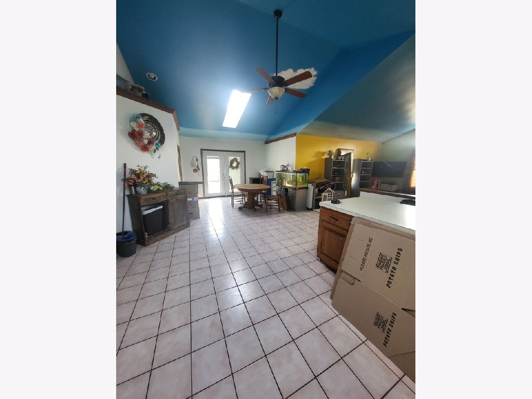
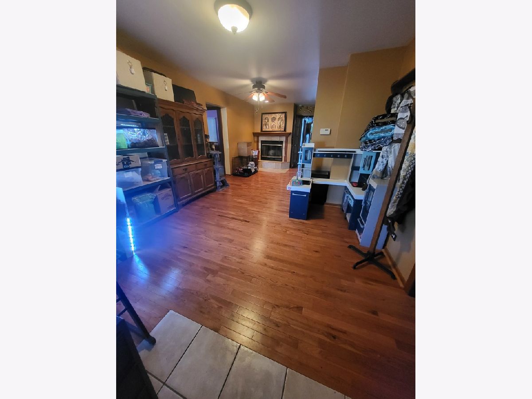
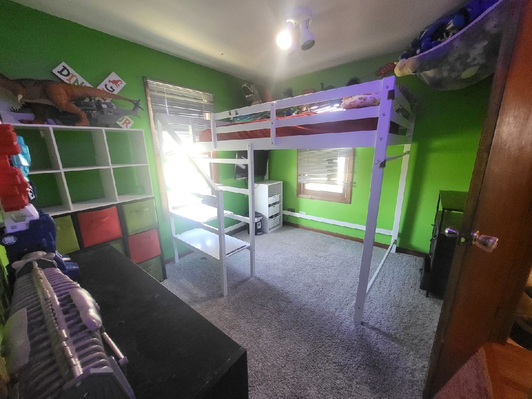
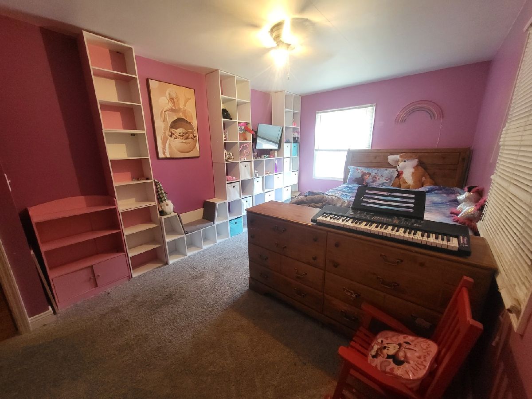
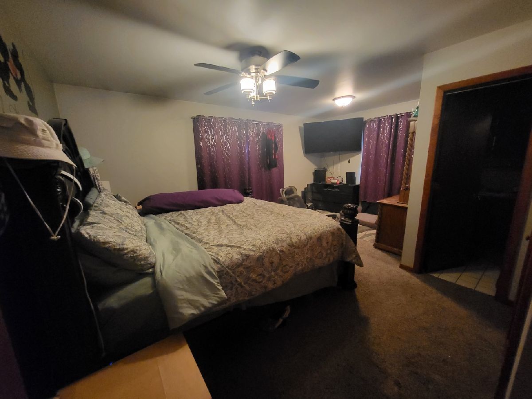
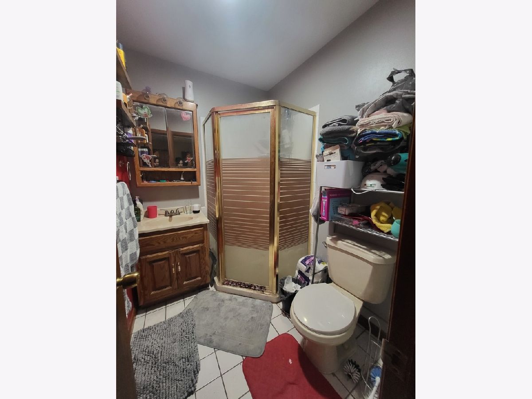
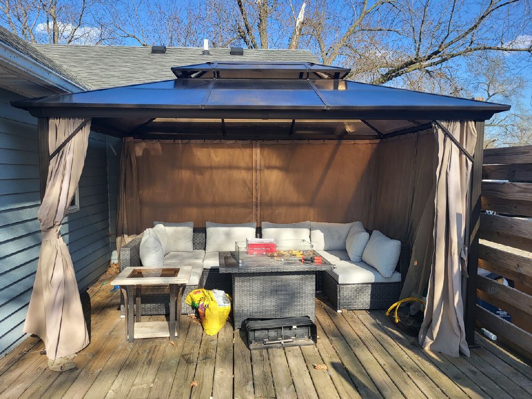
Room Specifics
Total Bedrooms: 4
Bedrooms Above Ground: 4
Bedrooms Below Ground: 0
Dimensions: —
Floor Type: —
Dimensions: —
Floor Type: —
Dimensions: —
Floor Type: —
Full Bathrooms: 2
Bathroom Amenities: Whirlpool,Separate Shower,Soaking Tub
Bathroom in Basement: 0
Rooms: —
Basement Description: —
Other Specifics
| 2 | |
| — | |
| — | |
| — | |
| — | |
| 75X150 | |
| — | |
| — | |
| — | |
| — | |
| Not in DB | |
| — | |
| — | |
| — | |
| — |
Tax History
| Year | Property Taxes |
|---|---|
| 2013 | $3,503 |
| 2022 | $3,699 |
| 2025 | $4,370 |
Contact Agent
Nearby Similar Homes
Contact Agent
Listing Provided By
Chismarick Realty, LLC

