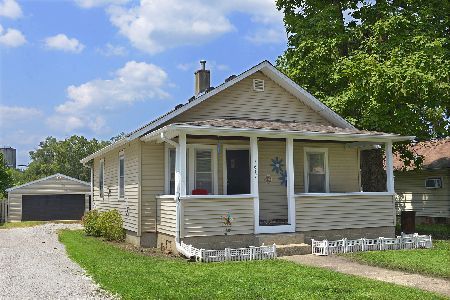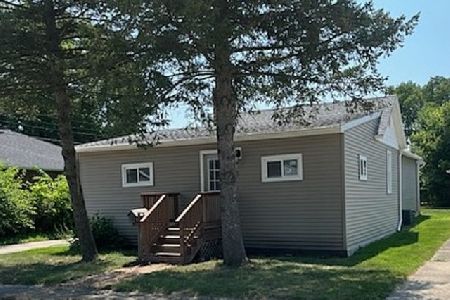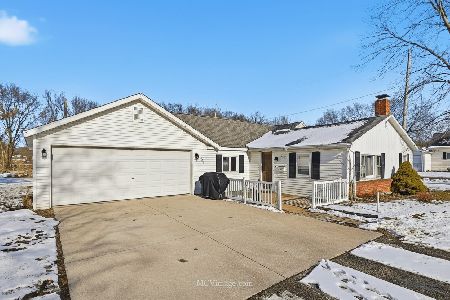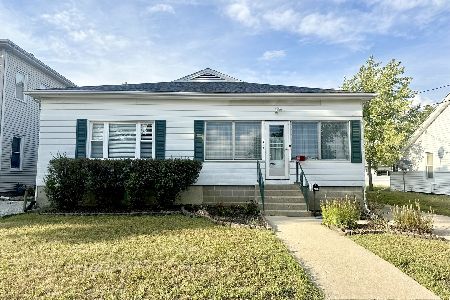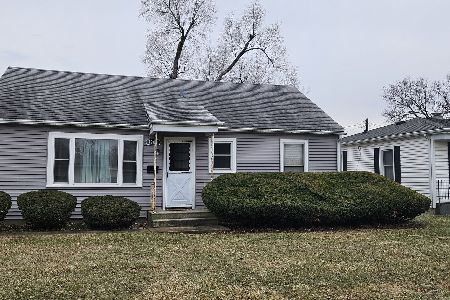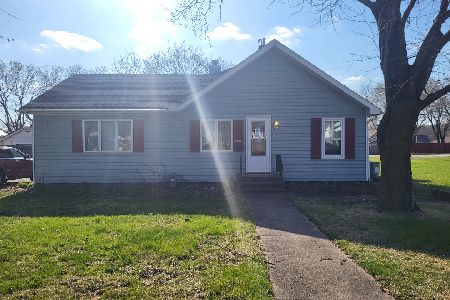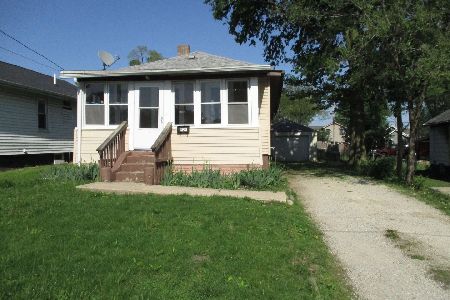1527 Pine Street, Ottawa, Illinois 61350
$162,500
|
Sold
|
|
| Status: | Closed |
| Sqft: | 2,132 |
| Cost/Sqft: | $79 |
| Beds: | 4 |
| Baths: | 2 |
| Year Built: | — |
| Property Taxes: | $2,916 |
| Days On Market: | 7075 |
| Lot Size: | 0,26 |
Description
4 bedroom, 1.75 bath. Totally remodeled. Beautiful eat-in kitchen open to family room, cathedral ceiling, plant ledge, skylight, and large breakfast bar. 2+ car garage-TV & phone hookup, heated, A/C, workbench, and stairs to storage area above. 10x12 shed. Large deck. New roof-2006. High efficiency furnace. Fenced in yard. Home Warranty!
Property Specifics
| Single Family | |
| — | |
| — | |
| — | |
| — | |
| — | |
| No | |
| 0.26 |
| — | |
| — | |
| 0 / Not Applicable | |
| — | |
| — | |
| — | |
| 06271529 | |
| 21023230110000 |
Nearby Schools
| NAME: | DISTRICT: | DISTANCE: | |
|---|---|---|---|
|
Grade School
Jefferson Elementary School |
141 | — | |
|
Middle School
Shepherd Middle School |
141 | Not in DB | |
|
High School
Ottawa Township High School |
140 | Not in DB | |
Property History
| DATE: | EVENT: | PRICE: | SOURCE: |
|---|---|---|---|
| 9 Aug, 2007 | Sold | $162,500 | MRED MLS |
| 14 Jul, 2007 | Under contract | $169,000 | MRED MLS |
| — | Last price change | $175,000 | MRED MLS |
| 5 Sep, 2006 | Listed for sale | $189,000 | MRED MLS |
Room Specifics
Total Bedrooms: 4
Bedrooms Above Ground: 4
Bedrooms Below Ground: 0
Dimensions: —
Floor Type: —
Dimensions: —
Floor Type: —
Dimensions: —
Floor Type: —
Full Bathrooms: 2
Bathroom Amenities: —
Bathroom in Basement: 0
Rooms: —
Basement Description: Crawl
Other Specifics
| 2 | |
| — | |
| Concrete | |
| — | |
| — | |
| 75X150 | |
| Unfinished | |
| — | |
| — | |
| — | |
| Not in DB | |
| — | |
| — | |
| — | |
| — |
Tax History
| Year | Property Taxes |
|---|---|
| 2007 | $2,916 |
Contact Agent
Nearby Similar Homes
Contact Agent
Listing Provided By
Windsor Realty

