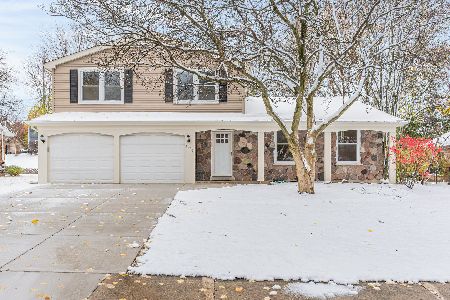1528 Chippewa Drive, Naperville, Illinois 60563
$360,000
|
Sold
|
|
| Status: | Closed |
| Sqft: | 2,488 |
| Cost/Sqft: | $153 |
| Beds: | 4 |
| Baths: | 3 |
| Year Built: | 1972 |
| Property Taxes: | $6,990 |
| Days On Market: | 3534 |
| Lot Size: | 0,23 |
Description
Great North Naperville location home with many updates! All new 2nd floor (2014) includes new baths, new white trim & & white 6-panel doors, & new carpet. Wonderful newer master bath with maple double vanities, new ceramic tile flooring large step -in shower & toilet.Gorgeous hardwood floors in living,dining, & kitchen areas. Upgraded oak cabinet kitchen w/ newer stainless steel appliances W/ EXTENDED WARRANTIES, full bay window wall in dinette. Family room with fireplace, fresh paint, new carpet, Finished recreation room in basement w/ new carpet plus large storage area. VERY private fenced yard with patio & tiered retaining wall. Roof, siding & windows (all windows except kitchen) redone in 1996.High efficiency furnace. Close to I-88, Ogden Ave. shopping, downtown Naperville. Award-winning District 203 schools. This home is move-in ready just waiting for a new owner!
Property Specifics
| Single Family | |
| — | |
| — | |
| 1972 | |
| Partial | |
| — | |
| No | |
| 0.23 |
| Du Page | |
| Indian Hill | |
| 0 / Not Applicable | |
| None | |
| Public | |
| Public Sewer | |
| 09227392 | |
| 0807209010 |
Nearby Schools
| NAME: | DISTRICT: | DISTANCE: | |
|---|---|---|---|
|
Grade School
Beebe Elementary School |
203 | — | |
|
Middle School
Jefferson Junior High School |
203 | Not in DB | |
|
High School
Naperville North High School |
203 | Not in DB | |
Property History
| DATE: | EVENT: | PRICE: | SOURCE: |
|---|---|---|---|
| 19 Aug, 2016 | Sold | $360,000 | MRED MLS |
| 3 Jul, 2016 | Under contract | $379,900 | MRED MLS |
| — | Last price change | $389,900 | MRED MLS |
| 16 May, 2016 | Listed for sale | $389,900 | MRED MLS |
Room Specifics
Total Bedrooms: 4
Bedrooms Above Ground: 4
Bedrooms Below Ground: 0
Dimensions: —
Floor Type: Carpet
Dimensions: —
Floor Type: Carpet
Dimensions: —
Floor Type: Carpet
Full Bathrooms: 3
Bathroom Amenities: Separate Shower,Double Sink
Bathroom in Basement: 0
Rooms: Foyer,Recreation Room
Basement Description: Partially Finished
Other Specifics
| 2 | |
| — | |
| Concrete | |
| Patio | |
| Fenced Yard,Landscaped | |
| 76X137X75X139 | |
| — | |
| Full | |
| Vaulted/Cathedral Ceilings, Hardwood Floors, First Floor Laundry | |
| Range, Microwave, Dishwasher, Refrigerator, Disposal | |
| Not in DB | |
| Sidewalks, Street Lights, Street Paved | |
| — | |
| — | |
| Wood Burning |
Tax History
| Year | Property Taxes |
|---|---|
| 2016 | $6,990 |
Contact Agent
Nearby Similar Homes
Nearby Sold Comparables
Contact Agent
Listing Provided By
RE/MAX of Naperville









