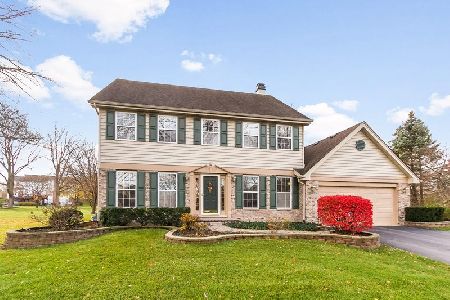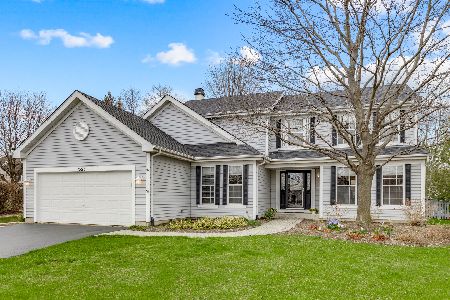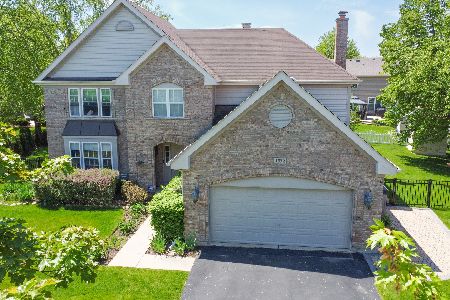1528 Derby Lane, Bartlett, Illinois 60103
$585,000
|
Sold
|
|
| Status: | Closed |
| Sqft: | 2,552 |
| Cost/Sqft: | $231 |
| Beds: | 4 |
| Baths: | 3 |
| Year Built: | 1997 |
| Property Taxes: | $10,978 |
| Days On Market: | 323 |
| Lot Size: | 0,27 |
Description
Come fall in love with this charming two-story home, perfectly nestled on a serene, tree-lined cul-de-sac. Featuring 4 bedrooms, 2.5 baths, and countless thoughtful details, this home offers both comfort and character. As you step inside, you are welcomed by a bright and airy foyer bathed in natural light. The gleaming wood floors guide you through the open floor plan, leading to a cozy home office and an elegant formal dining room. The heart of the home is the spacious kitchen, which features an island, abundant cabinet space, and a sunny eating area. Plantation shutters in the kitchen and family room add a touch of sophistication. The open-concept design flows seamlessly into the family room, perfect for gatherings. Large windows overlook the fully fenced backyard, complete with a gazebo and a concrete patio ideal for entertaining. The beautifully landscaped flower gardens create a tranquil outdoor retreat. Conveniently located off the garage on the main level is a half bath and a laundry room, adding practicality to the home's layout. Upstairs, the primary suite offers a haven of comfort, complete with a generous walk-in closet and a private bathroom featuring double sinks, a separate toilet area, a shower, and a luxurious soaking tub. Three additional bedrooms and a full bathroom provide ample space for family or guests. The partially finished basement is a versatile space, featuring an electric fireplace, a dedicated workout area, and abundant storage. With its unbeatable location, timeless features, and thoughtful updates, this home is ready for you to move in and make it your own.
Property Specifics
| Single Family | |
| — | |
| — | |
| 1997 | |
| — | |
| — | |
| No | |
| 0.27 |
| — | |
| Woodland Hills | |
| 125 / Quarterly | |
| — | |
| — | |
| — | |
| 12257590 | |
| 0116212012 |
Nearby Schools
| NAME: | DISTRICT: | DISTANCE: | |
|---|---|---|---|
|
Grade School
Wayne Elementary School |
46 | — | |
|
Middle School
Kenyon Woods Middle School |
46 | Not in DB | |
|
High School
South Elgin High School |
46 | Not in DB | |
Property History
| DATE: | EVENT: | PRICE: | SOURCE: |
|---|---|---|---|
| 19 May, 2022 | Sold | $485,000 | MRED MLS |
| 16 Apr, 2022 | Under contract | $449,900 | MRED MLS |
| 15 Apr, 2022 | Listed for sale | $449,900 | MRED MLS |
| 5 Jun, 2025 | Sold | $585,000 | MRED MLS |
| 30 Apr, 2025 | Under contract | $589,000 | MRED MLS |
| — | Last price change | $599,000 | MRED MLS |
| 7 Mar, 2025 | Listed for sale | $610,000 | MRED MLS |
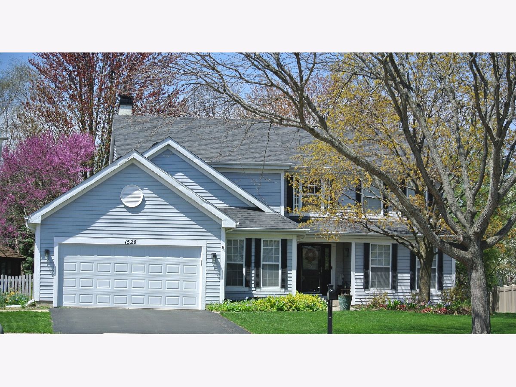
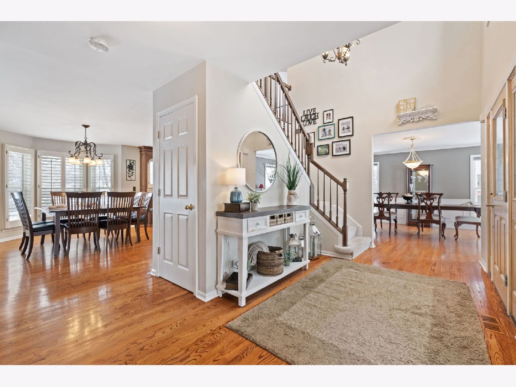
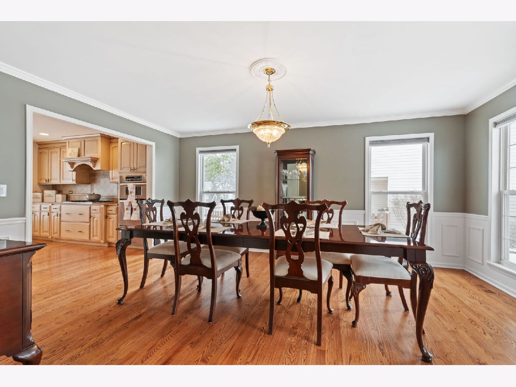
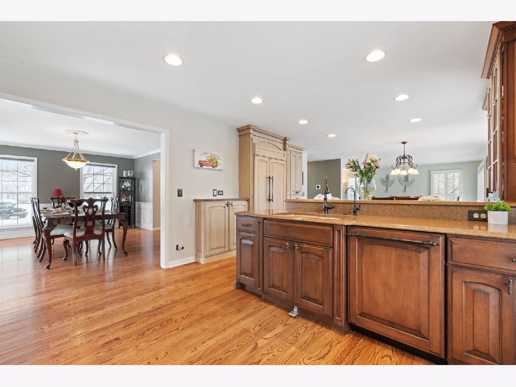
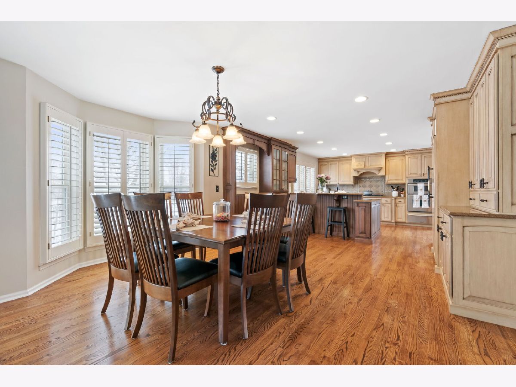
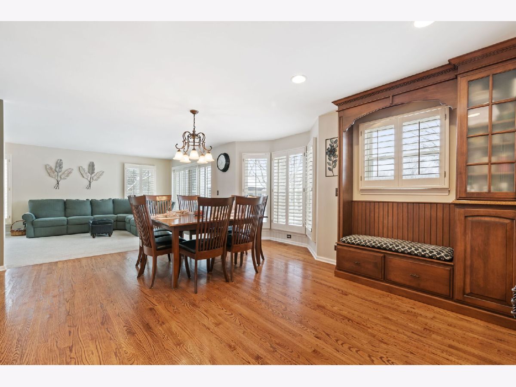
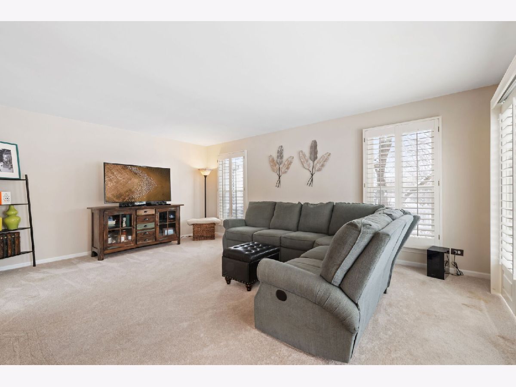
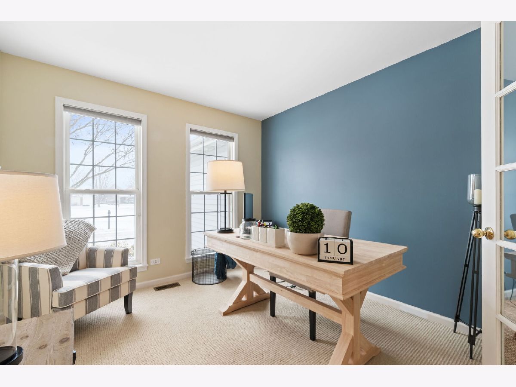
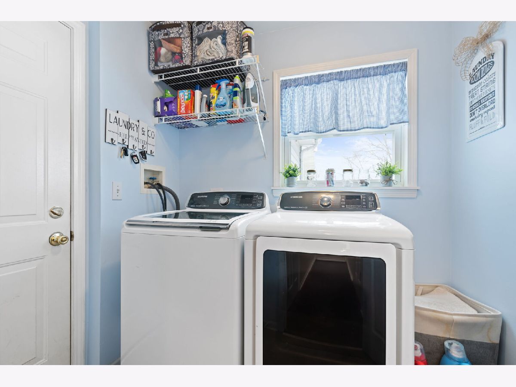
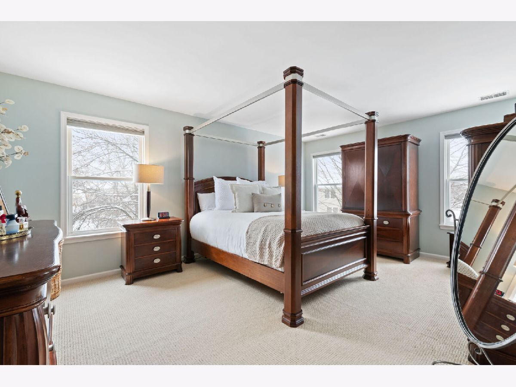
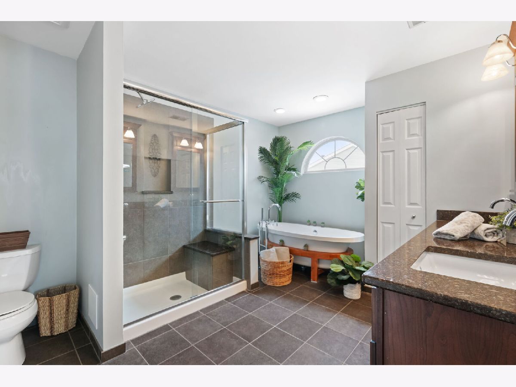
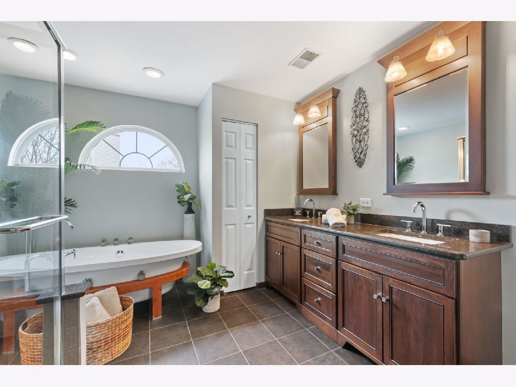
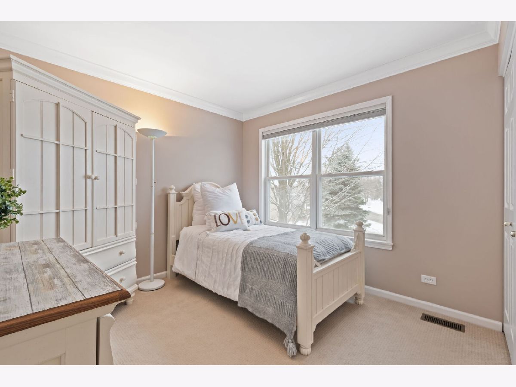
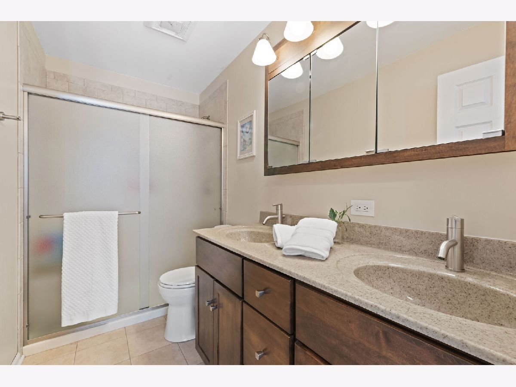
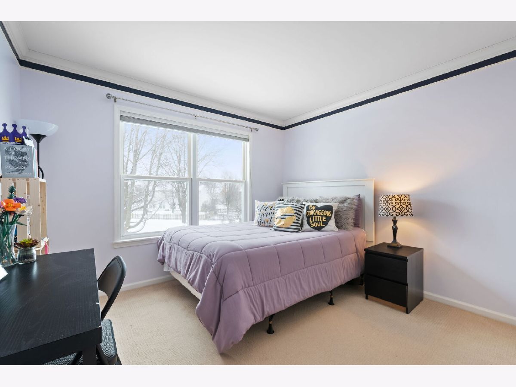
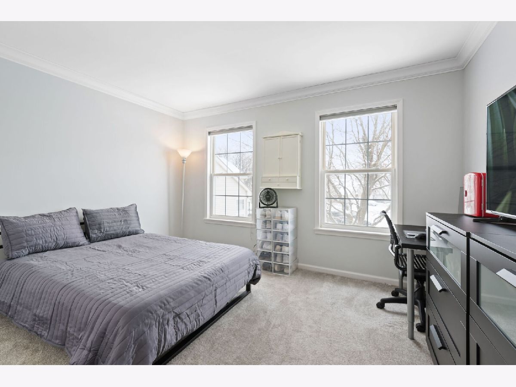
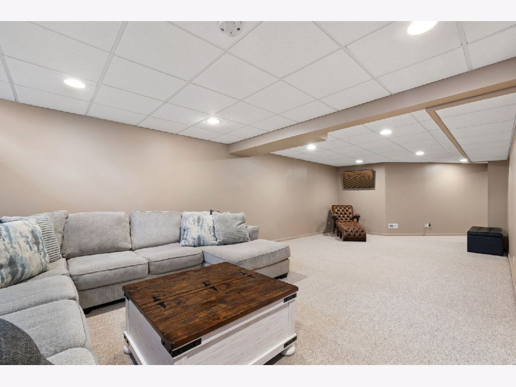
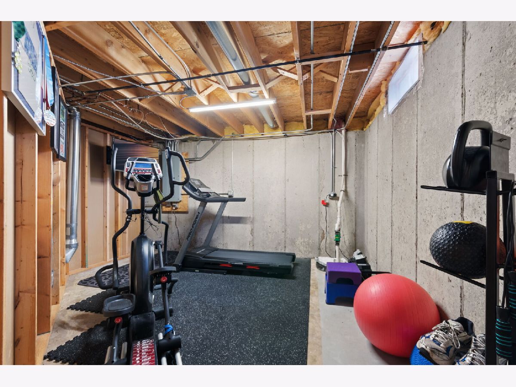
Room Specifics
Total Bedrooms: 4
Bedrooms Above Ground: 4
Bedrooms Below Ground: 0
Dimensions: —
Floor Type: —
Dimensions: —
Floor Type: —
Dimensions: —
Floor Type: —
Full Bathrooms: 3
Bathroom Amenities: Separate Shower,Double Sink,Soaking Tub
Bathroom in Basement: 0
Rooms: —
Basement Description: —
Other Specifics
| 2 | |
| — | |
| — | |
| — | |
| — | |
| 54X123X85X40X144 | |
| — | |
| — | |
| — | |
| — | |
| Not in DB | |
| — | |
| — | |
| — | |
| — |
Tax History
| Year | Property Taxes |
|---|---|
| 2022 | $10,833 |
| 2025 | $10,978 |
Contact Agent
Nearby Similar Homes
Nearby Sold Comparables
Contact Agent
Listing Provided By
Coldwell Banker Realty


