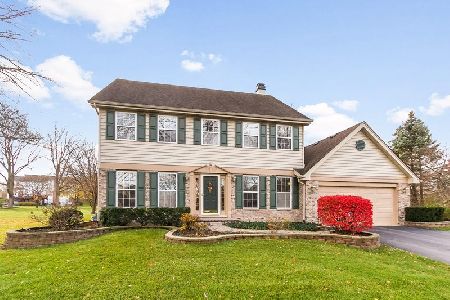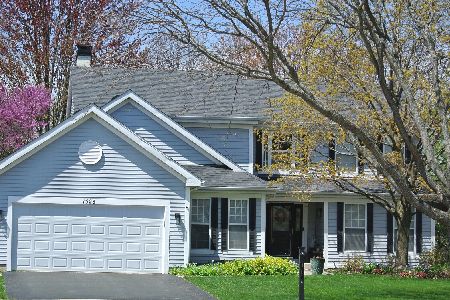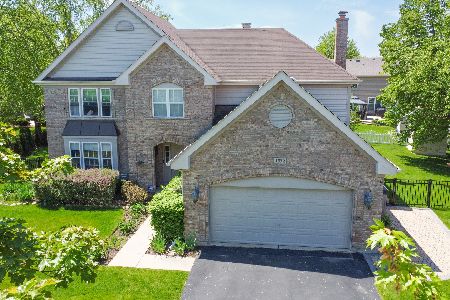1530 Derby Lane, Bartlett, Illinois 60103
$372,500
|
Sold
|
|
| Status: | Closed |
| Sqft: | 2,415 |
| Cost/Sqft: | $159 |
| Beds: | 4 |
| Baths: | 4 |
| Year Built: | 1997 |
| Property Taxes: | $10,258 |
| Days On Market: | 2885 |
| Lot Size: | 0,34 |
Description
Pride in Ownership award winner on oversize cul-de-sac lot! Foyer with Jeld-Wen door & Hard Wood floors, upgraded kitchen with Hard Wood floors, gas start fire place, bay windows, granite counter tops & Murano glass fixtures. Master bedroom with volume ceiling & crown molding, luxurious MBTH with upgraded fixtures & whirlpool, in-law potential full finished basement with 2nd kitchen & full bath, flagstone patio, auto awning, with 8ft Viking island grill! Sprinkler System! Freshly Painted! New Siding, Roof, HVAC, Water Heater, Washer/Dryer, Appliances and Back-up Sump Pump! New custom faucets in all 4 bathrooms! Warm and Beautiful home that is priced very aggressively!
Property Specifics
| Single Family | |
| — | |
| Traditional | |
| 1997 | |
| Full | |
| BRANDON + | |
| No | |
| 0.34 |
| Du Page | |
| Woodland Hills | |
| 400 / Annual | |
| Other | |
| Public | |
| Public Sewer | |
| 09872978 | |
| 0116212011 |
Nearby Schools
| NAME: | DISTRICT: | DISTANCE: | |
|---|---|---|---|
|
Grade School
Wayne Elementary School |
46 | — | |
|
Middle School
Kenyon Woods Middle School |
46 | Not in DB | |
|
High School
South Elgin High School |
46 | Not in DB | |
Property History
| DATE: | EVENT: | PRICE: | SOURCE: |
|---|---|---|---|
| 1 Jun, 2007 | Sold | $427,950 | MRED MLS |
| 26 Mar, 2007 | Under contract | $427,950 | MRED MLS |
| 15 Mar, 2007 | Listed for sale | $427,950 | MRED MLS |
| 17 Aug, 2018 | Sold | $372,500 | MRED MLS |
| 22 Jun, 2018 | Under contract | $384,900 | MRED MLS |
| — | Last price change | $389,900 | MRED MLS |
| 3 Mar, 2018 | Listed for sale | $399,000 | MRED MLS |
Room Specifics
Total Bedrooms: 4
Bedrooms Above Ground: 4
Bedrooms Below Ground: 0
Dimensions: —
Floor Type: Carpet
Dimensions: —
Floor Type: Carpet
Dimensions: —
Floor Type: Carpet
Full Bathrooms: 4
Bathroom Amenities: Whirlpool,Separate Shower,Double Sink
Bathroom in Basement: 1
Rooms: Eating Area,Recreation Room,Kitchen,Storage,Foyer
Basement Description: Finished
Other Specifics
| 3 | |
| — | |
| — | |
| Stamped Concrete Patio | |
| Cul-De-Sac,Landscaped | |
| 50X124X114X130 | |
| — | |
| Full | |
| Vaulted/Cathedral Ceilings | |
| Range, Microwave, Dishwasher, Refrigerator, Washer, Dryer, Disposal | |
| Not in DB | |
| Sidewalks, Street Lights, Street Paved | |
| — | |
| — | |
| — |
Tax History
| Year | Property Taxes |
|---|---|
| 2007 | $7,804 |
| 2018 | $10,258 |
Contact Agent
Nearby Similar Homes
Contact Agent
Listing Provided By
Chicagoland Property Network








