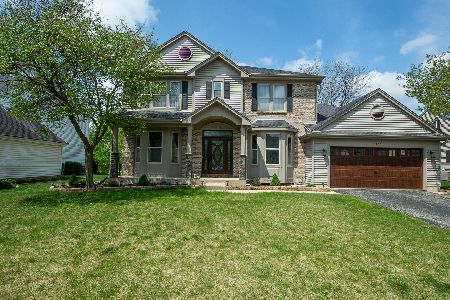1528 Dogwood Drive, Crystal Lake, Illinois 60014
$372,500
|
Sold
|
|
| Status: | Closed |
| Sqft: | 2,883 |
| Cost/Sqft: | $130 |
| Beds: | 4 |
| Baths: | 4 |
| Year Built: | 1992 |
| Property Taxes: | $9,637 |
| Days On Market: | 2830 |
| Lot Size: | 0,36 |
Description
Bright & beautifully remodeled home on a private lot. Open floor plan w/ a dramatic 2 story entry w/ a gorgeous staircase. Mostly bamboo hardwood floors through out. Living/dining rooms w/ new premium Pella windows. Stunning eat- kitchen (2014) w/ cherry inlay cabinets, granite countertops, glass tiled backsplash, Instahot dispenser, cabinet lighting, SS appliances, butlers pantry, & a breakfast bar. Newer Anderson sliding glass doors out to the wood deck. Two story family room w/ rough in for a fireplace. First floor office. The second floor features a cat walk opening to below. Master suite w/ double door entry, vaulted ceilings, a luxurious bathroom featuring a whirlpool tub, separate shower, & double bowl sinks (2014). Finished basement w/ a third full bathroom, huge game area, rec room, 5th bedroom, storage, & foam insulated. Extra Insulated attic & garage. Air purification system. Newer furnace (2012) & A/C (2014). Newer siding (2011). Immaculate condition!
Property Specifics
| Single Family | |
| — | |
| — | |
| 1992 | |
| — | |
| — | |
| No | |
| 0.36 |
| — | |
| Woodscreek | |
| 35 / Annual | |
| — | |
| — | |
| — | |
| 09921796 | |
| 1813452006 |
Nearby Schools
| NAME: | DISTRICT: | DISTANCE: | |
|---|---|---|---|
|
Grade School
Woods Creek Elementary School |
47 | — | |
|
Middle School
Lundahl Middle School |
47 | Not in DB | |
|
High School
Crystal Lake South High School |
155 | Not in DB | |
Property History
| DATE: | EVENT: | PRICE: | SOURCE: |
|---|---|---|---|
| 18 Jun, 2018 | Sold | $372,500 | MRED MLS |
| 25 Apr, 2018 | Under contract | $375,000 | MRED MLS |
| 19 Apr, 2018 | Listed for sale | $375,000 | MRED MLS |
Room Specifics
Total Bedrooms: 5
Bedrooms Above Ground: 4
Bedrooms Below Ground: 1
Dimensions: —
Floor Type: —
Dimensions: —
Floor Type: —
Dimensions: —
Floor Type: —
Dimensions: —
Floor Type: —
Full Bathrooms: 4
Bathroom Amenities: Whirlpool,Separate Shower,Double Sink
Bathroom in Basement: 1
Rooms: —
Basement Description: Finished
Other Specifics
| 2 | |
| — | |
| Asphalt | |
| — | |
| — | |
| 194 X 80 | |
| — | |
| — | |
| — | |
| — | |
| Not in DB | |
| — | |
| — | |
| — | |
| — |
Tax History
| Year | Property Taxes |
|---|---|
| 2018 | $9,637 |
Contact Agent
Nearby Similar Homes
Nearby Sold Comparables
Contact Agent
Listing Provided By
Royal Family Real Estate











