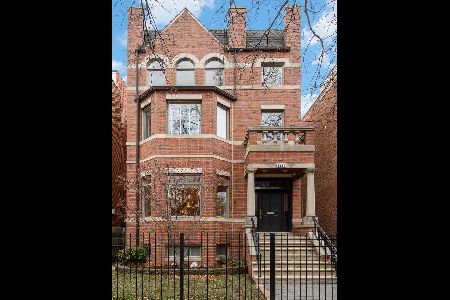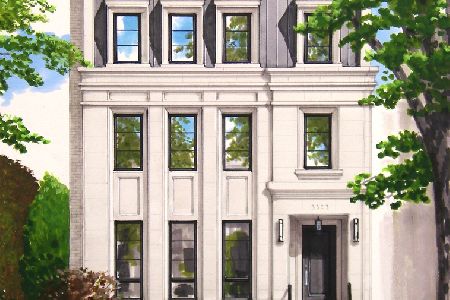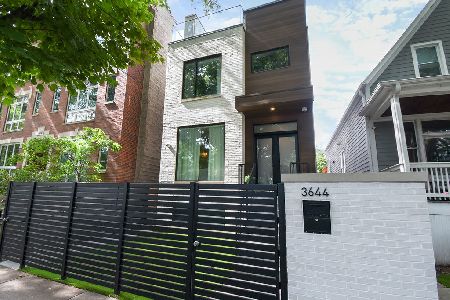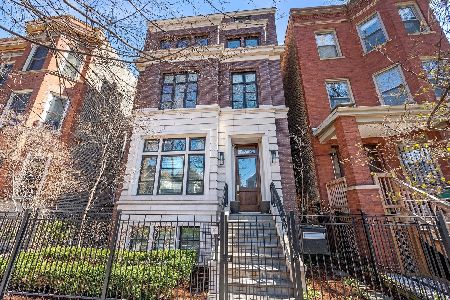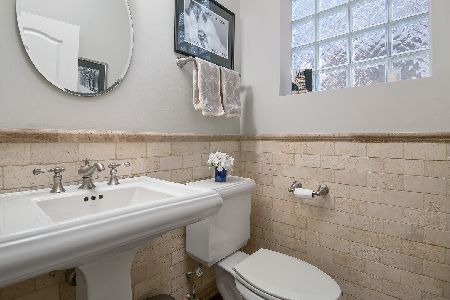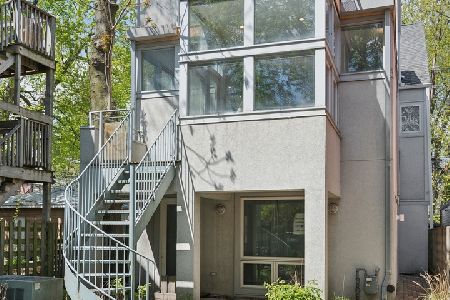1528 Henderson Street, Lake View, Chicago, Illinois 60657
$1,115,000
|
Sold
|
|
| Status: | Closed |
| Sqft: | 5,000 |
| Cost/Sqft: | $255 |
| Beds: | 5 |
| Baths: | 4 |
| Year Built: | 2003 |
| Property Taxes: | $23,398 |
| Days On Market: | 4874 |
| Lot Size: | 0,00 |
Description
Stunning 5000 sqft brick home w/highest quality finishes in popular Southport Corridor. Main level features 2-story liv rm, din rm & gourmet kitchen opening to great rm. 2nd level is the grand master suite w/spa bath & deluxe closets/dressing rm. 2 bdrms w/a 3rd br/fam rm are on the 3rd level. Radiant heated LL has 5th br & multipurpose rm. Fabulous garage roof deck. Tremendous value for this large custom home.
Property Specifics
| Single Family | |
| — | |
| Traditional | |
| 2003 | |
| Full,English | |
| — | |
| No | |
| — |
| Cook | |
| — | |
| 0 / Not Applicable | |
| None | |
| Lake Michigan | |
| Public Sewer | |
| 08161892 | |
| 14203160320000 |
Property History
| DATE: | EVENT: | PRICE: | SOURCE: |
|---|---|---|---|
| 21 Nov, 2008 | Sold | $1,550,000 | MRED MLS |
| 2 Sep, 2008 | Under contract | $1,624,900 | MRED MLS |
| — | Last price change | $1,675,000 | MRED MLS |
| 28 Apr, 2008 | Listed for sale | $1,675,000 | MRED MLS |
| 14 Dec, 2012 | Sold | $1,115,000 | MRED MLS |
| 23 Oct, 2012 | Under contract | $1,275,000 | MRED MLS |
| 18 Sep, 2012 | Listed for sale | $1,275,000 | MRED MLS |
| 30 Jun, 2021 | Sold | $1,575,000 | MRED MLS |
| 18 May, 2021 | Under contract | $1,599,000 | MRED MLS |
| — | Last price change | $1,675,000 | MRED MLS |
| 12 Apr, 2021 | Listed for sale | $1,675,000 | MRED MLS |
| 1 Jul, 2024 | Sold | $2,100,000 | MRED MLS |
| 27 May, 2024 | Under contract | $2,200,000 | MRED MLS |
| 2 May, 2024 | Listed for sale | $2,200,000 | MRED MLS |
Room Specifics
Total Bedrooms: 5
Bedrooms Above Ground: 5
Bedrooms Below Ground: 0
Dimensions: —
Floor Type: Carpet
Dimensions: —
Floor Type: Carpet
Dimensions: —
Floor Type: Carpet
Dimensions: —
Floor Type: —
Full Bathrooms: 4
Bathroom Amenities: Whirlpool,Separate Shower,Double Sink
Bathroom in Basement: 1
Rooms: Bedroom 5,Eating Area,Great Room,Mud Room,Walk In Closet
Basement Description: Finished,Exterior Access
Other Specifics
| 2 | |
| Concrete Perimeter | |
| — | |
| Deck, Roof Deck, Storms/Screens | |
| — | |
| 25 X 125 | |
| — | |
| Full | |
| Vaulted/Cathedral Ceilings, Skylight(s), Bar-Wet, Hardwood Floors, Heated Floors | |
| Double Oven, Microwave, Dishwasher, Refrigerator, Bar Fridge, Washer, Dryer, Disposal, Stainless Steel Appliance(s), Wine Refrigerator | |
| Not in DB | |
| — | |
| — | |
| — | |
| — |
Tax History
| Year | Property Taxes |
|---|---|
| 2008 | $17,000 |
| 2012 | $23,398 |
| 2021 | $28,833 |
| 2024 | $31,693 |
Contact Agent
Nearby Similar Homes
Nearby Sold Comparables
Contact Agent
Listing Provided By
Berkshire Hathaway HomeServices KoenigRubloff

