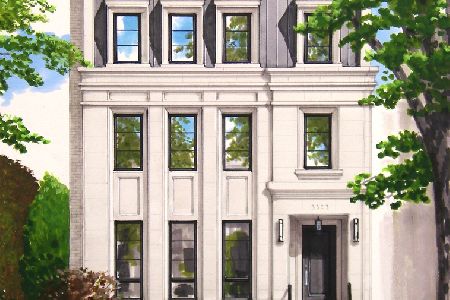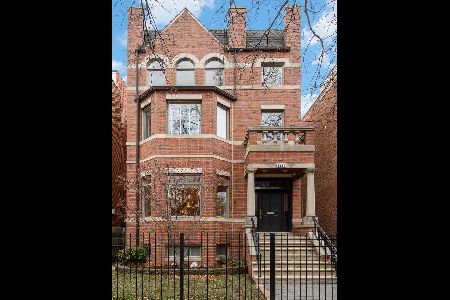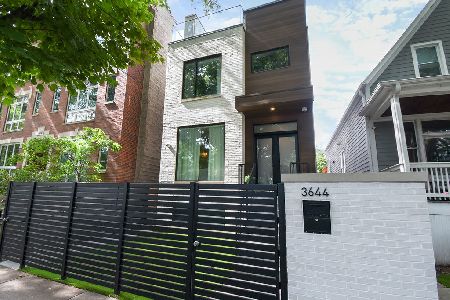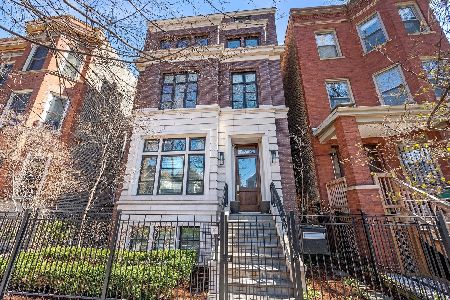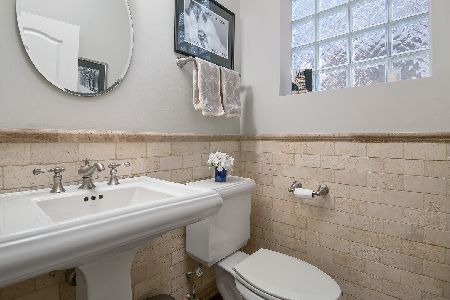1534 Henderson Street, Lake View, Chicago, Illinois 60657
$1,060,000
|
Sold
|
|
| Status: | Closed |
| Sqft: | 0 |
| Cost/Sqft: | — |
| Beds: | 3 |
| Baths: | 4 |
| Year Built: | 1891 |
| Property Taxes: | $21,099 |
| Days On Market: | 224 |
| Lot Size: | 0,00 |
Description
Not Your Cookie-Cutter Lakeview Home! ZONED RT-3.5! Tired of seeing the same floor plan in every Lakeview listing? This standout 3-bedroom, 3.1-bath home breaks the mold with a smart, unique layout, high-end finishes, and abundant indoor/outdoor space-including a rare attached 2-car garage. First Floor: Flexible family room or office space with private entrance-ideal for working from home or meeting with clients. Also on this level: a spacious foyer, powder room, and direct access to the attached garage. Second Floor: The heart of the home is filled with natural light thanks to varied window configurations. Enjoy a thoughtfully designed open-concept space featuring a generous kitchen equipped with top-tier Wolf, Liebherr, and Bosch appliances. A grilling deck connects directly to the kitchen. The living area offers a wood-burning fireplace, soaring ceilings, and a built-ins & library nook. This level also includes a full bedroom with en-suite bath and laundry area. Third Floor: The primary suite is a retreat in itself-15-foot ceilings, dual vanity, double shower, and a soaking tub under a skylight. Sliding doors lead to a private 24x18 deck, perfect for your morning coffee. A third spacious bedroom with en-suite bath and large closet completes this floor. Unbeatable location just steps to the Brown Line and everything the Southport Corridor has to offer. Home is being sold AS-IS.
Property Specifics
| Single Family | |
| — | |
| — | |
| 1891 | |
| — | |
| — | |
| No | |
| — |
| Cook | |
| — | |
| 0 / Not Applicable | |
| — | |
| — | |
| — | |
| 12391978 | |
| 14203160300000 |
Nearby Schools
| NAME: | DISTRICT: | DISTANCE: | |
|---|---|---|---|
|
Grade School
Hamilton Elementary School |
299 | — | |
|
Middle School
Hamilton Elementary School |
299 | Not in DB | |
|
High School
Lake View High School |
299 | Not in DB | |
Property History
| DATE: | EVENT: | PRICE: | SOURCE: |
|---|---|---|---|
| 2 Mar, 2007 | Sold | $717,500 | MRED MLS |
| 30 Jan, 2007 | Under contract | $745,000 | MRED MLS |
| 10 Nov, 2006 | Listed for sale | $745,000 | MRED MLS |
| 31 Jul, 2025 | Sold | $1,060,000 | MRED MLS |
| 28 Jun, 2025 | Under contract | $1,199,000 | MRED MLS |
| 12 Jun, 2025 | Listed for sale | $1,199,000 | MRED MLS |
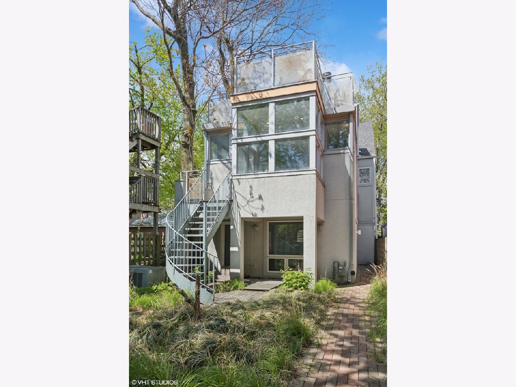
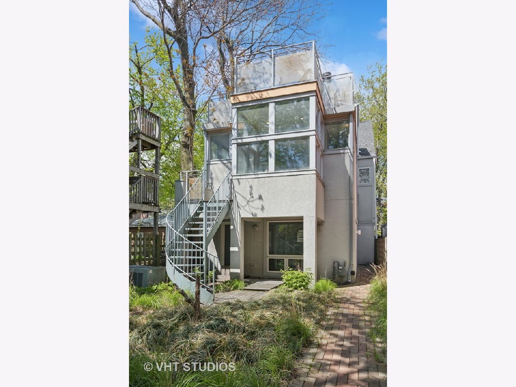
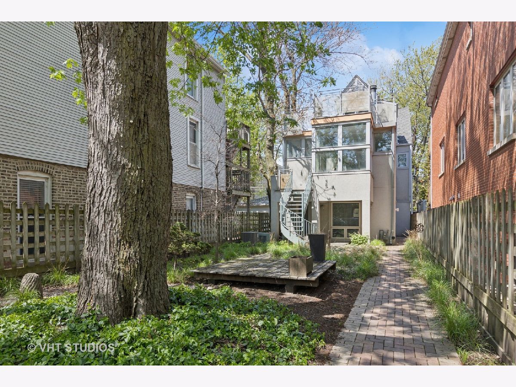
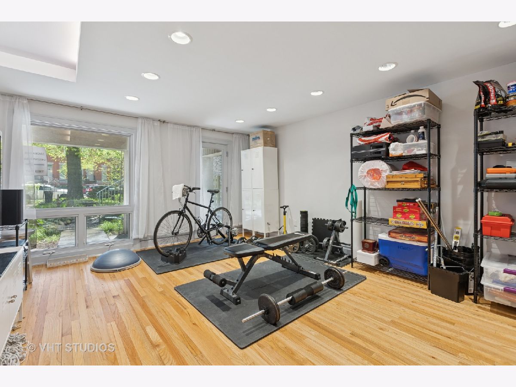
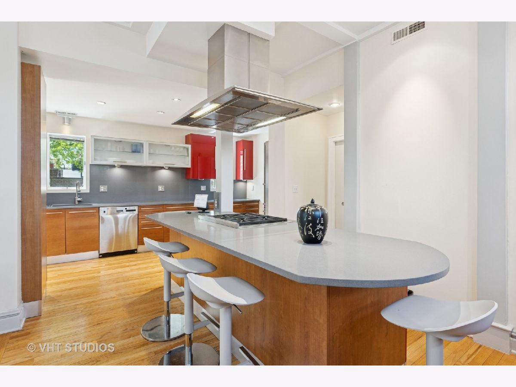
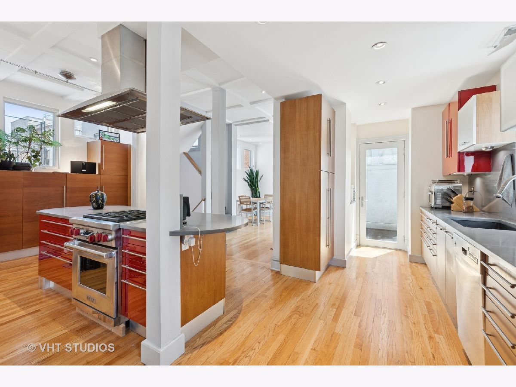
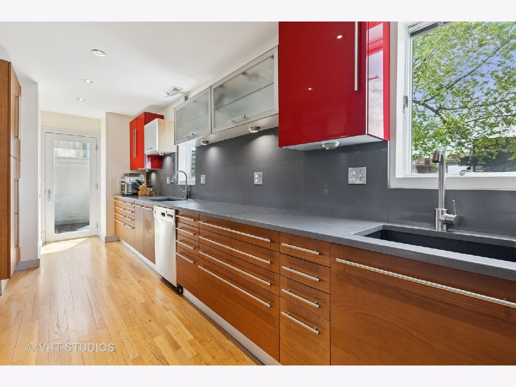
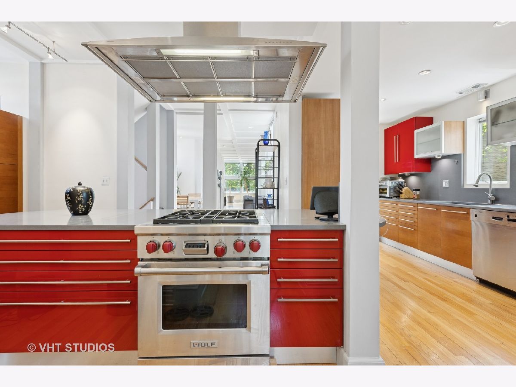
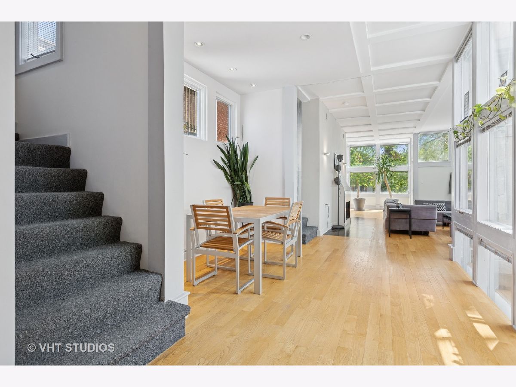
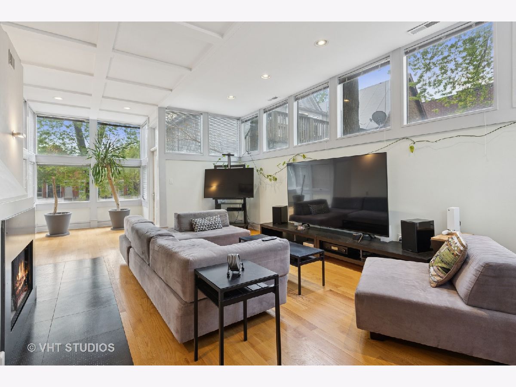
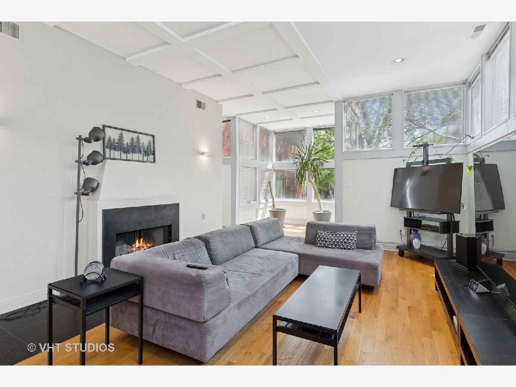
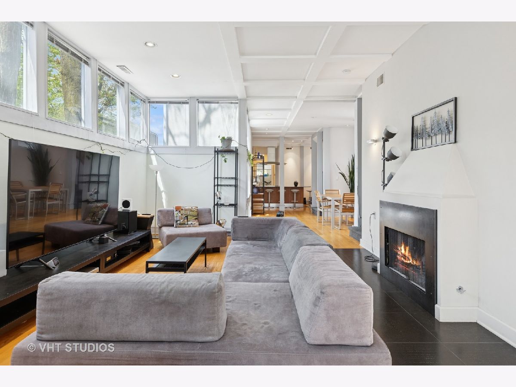
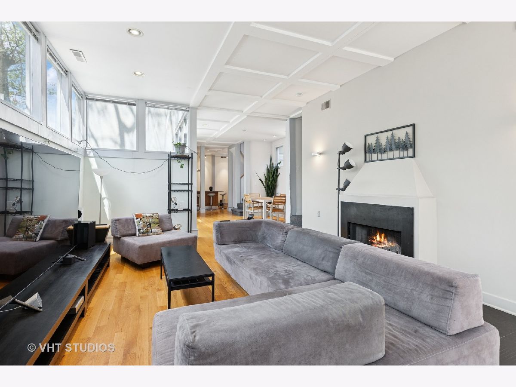
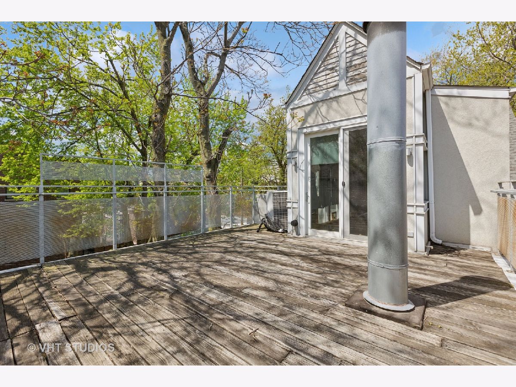
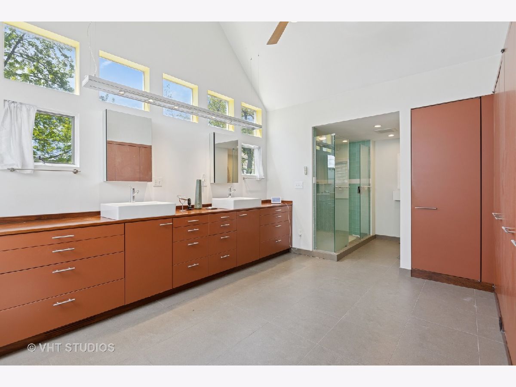
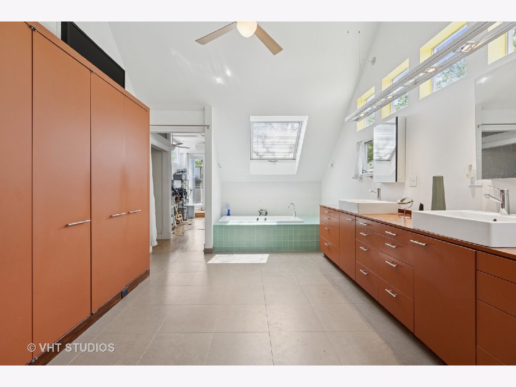
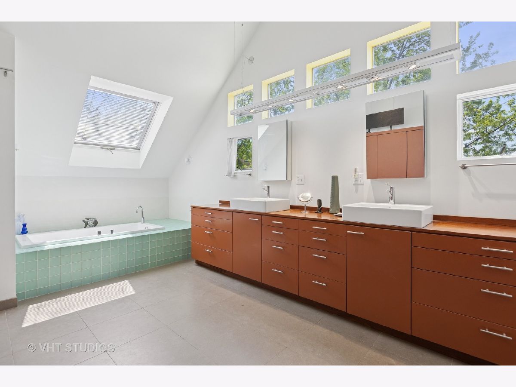
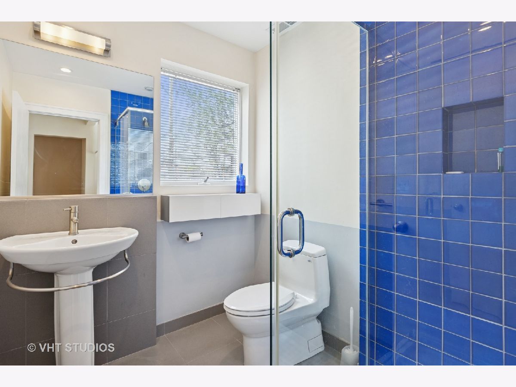
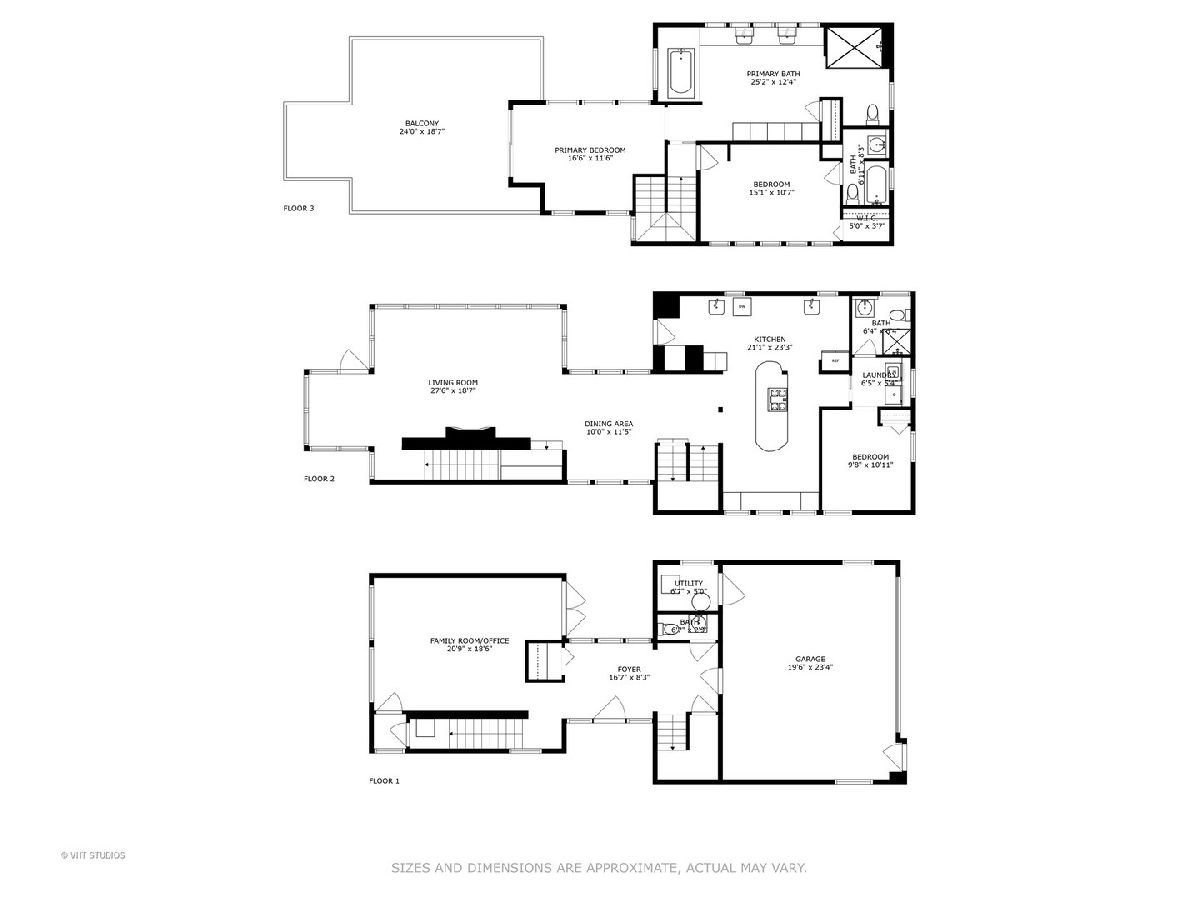
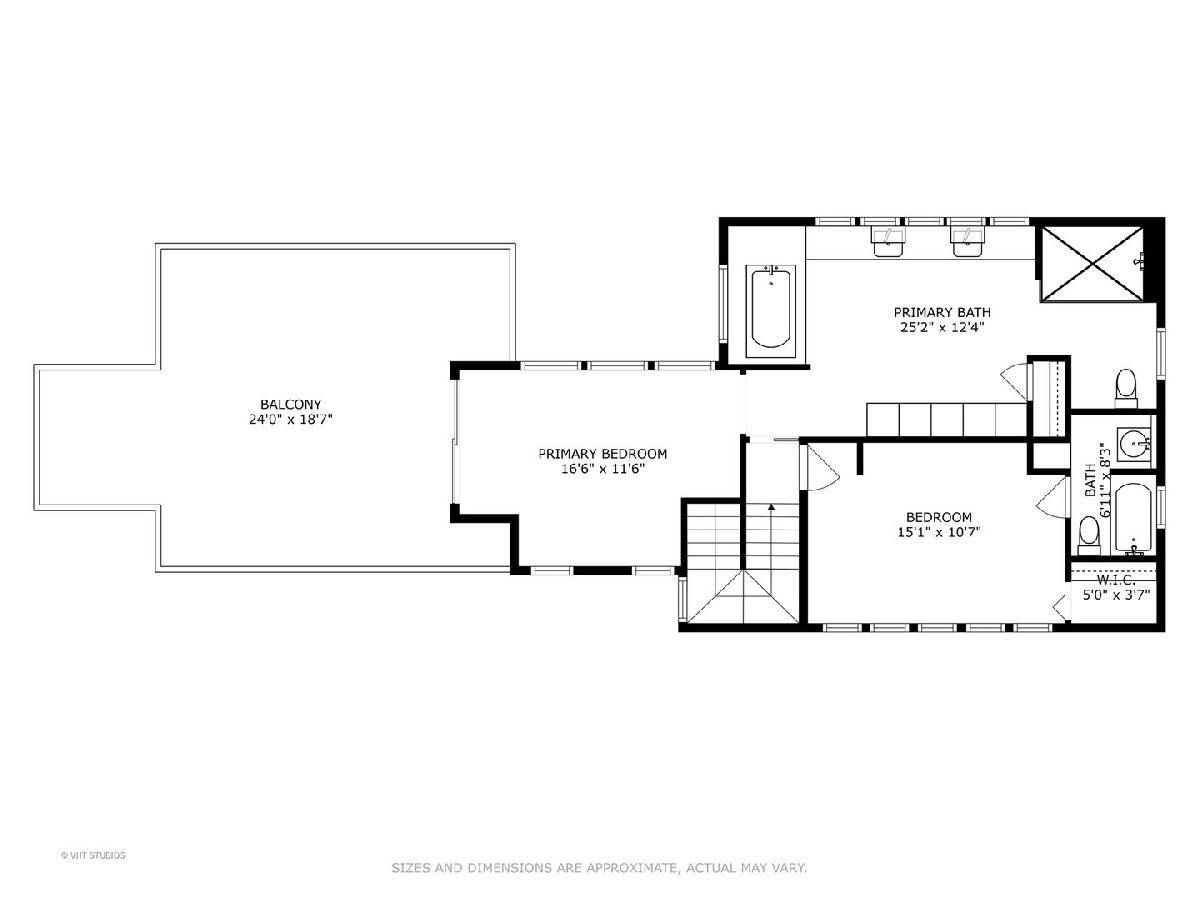
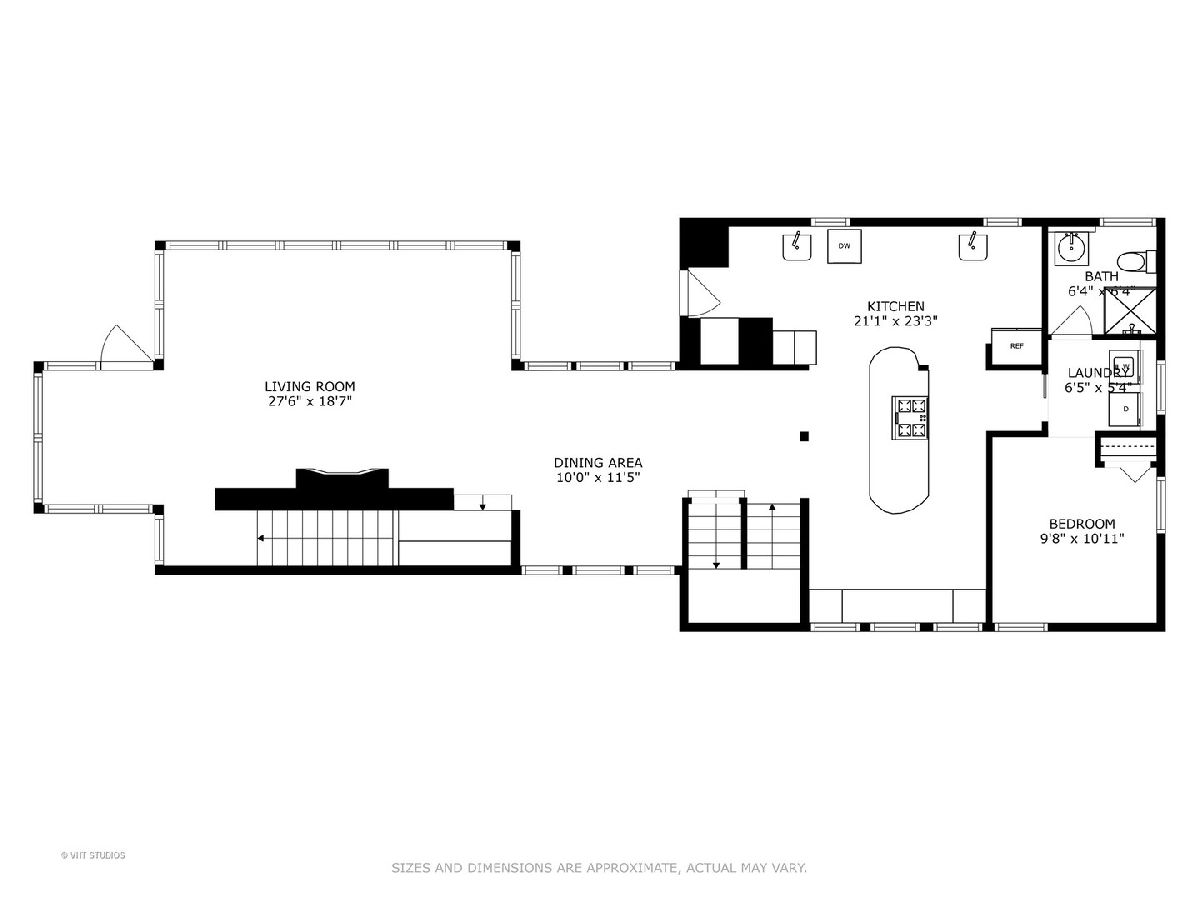
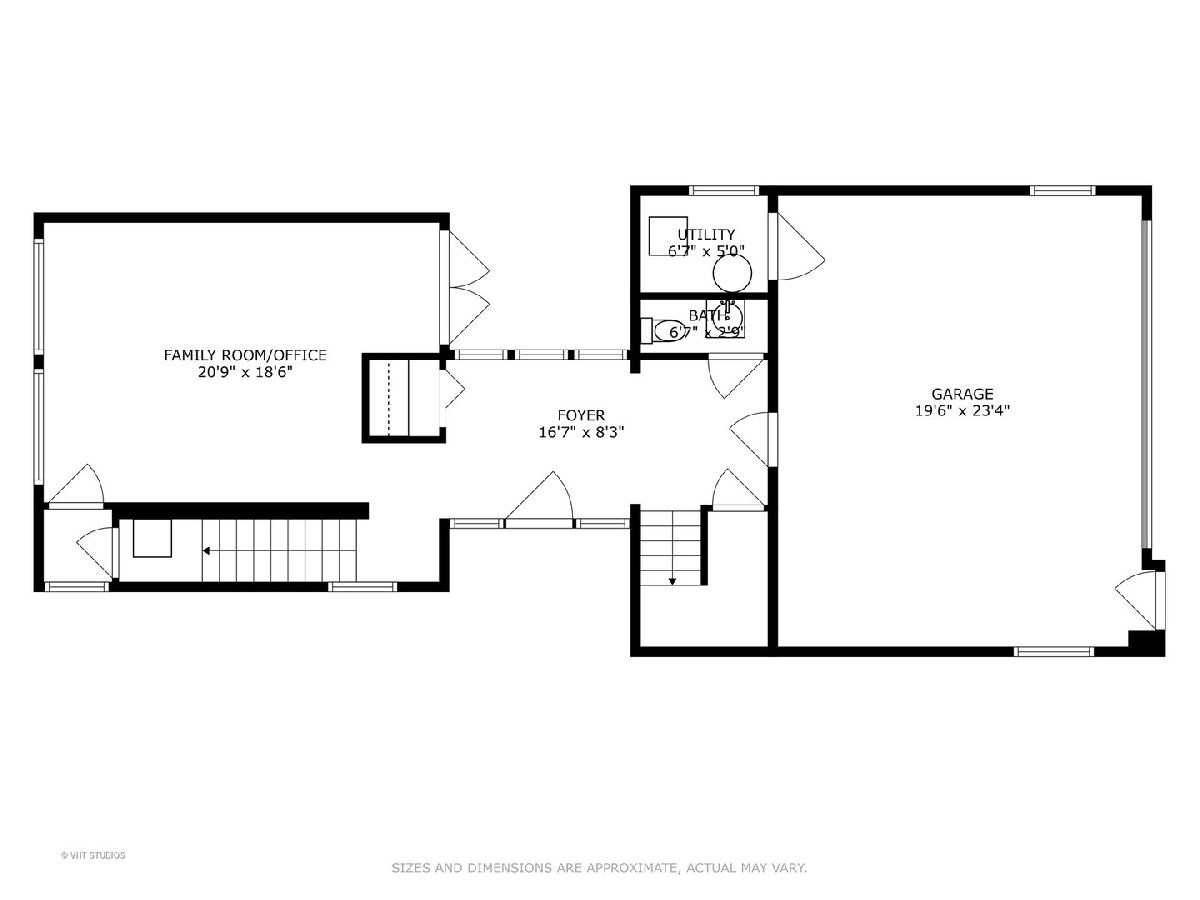
Room Specifics
Total Bedrooms: 3
Bedrooms Above Ground: 3
Bedrooms Below Ground: 0
Dimensions: —
Floor Type: —
Dimensions: —
Floor Type: —
Full Bathrooms: 4
Bathroom Amenities: Separate Shower,Double Sink,Soaking Tub
Bathroom in Basement: —
Rooms: —
Basement Description: —
Other Specifics
| 2 | |
| — | |
| — | |
| — | |
| — | |
| 25X125 | |
| — | |
| — | |
| — | |
| — | |
| Not in DB | |
| — | |
| — | |
| — | |
| — |
Tax History
| Year | Property Taxes |
|---|---|
| 2007 | $8,169 |
| 2025 | $21,099 |
Contact Agent
Nearby Similar Homes
Nearby Sold Comparables
Contact Agent
Listing Provided By
@properties Christie's International Real Estate

