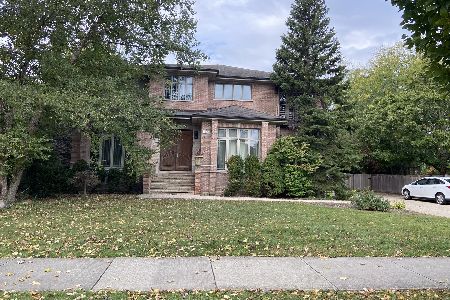1528 Parkside Drive, Park Ridge, Illinois 60068
$640,000
|
Sold
|
|
| Status: | Closed |
| Sqft: | 2,275 |
| Cost/Sqft: | $297 |
| Beds: | 4 |
| Baths: | 3 |
| Year Built: | 1956 |
| Property Taxes: | $14,058 |
| Days On Market: | 1721 |
| Lot Size: | 0,33 |
Description
This perfect corner lot home in one of the desired near Chicago suburbs. This brick Lindstrom ranch sits on the second largest lot in Park Ridge .Brand new hard wood floors, upgraded bedrooms and fixtures, renewed landscaping,a new privacy fence,a new wa;lway with cement outdoor patio,brand new hi efficiency furnace and central air are just some of the highlight .Updated bathroom with separate shower and bathtub is sure to please. The spacious living room with wood burning fireplace leads to separate dining room adjacent to the 3-season room with back yard access.4 bedrooms are exceptionally large with customized closets. Listing agent is related to the seller
Property Specifics
| Single Family | |
| — | |
| Ranch | |
| 1956 | |
| Partial | |
| RANCH | |
| No | |
| 0.33 |
| Cook | |
| — | |
| — / Not Applicable | |
| None | |
| Public | |
| Public Sewer | |
| 11074726 | |
| 09222040300000 |
Nearby Schools
| NAME: | DISTRICT: | DISTANCE: | |
|---|---|---|---|
|
Grade School
Franklin Elementary School |
64 | — | |
|
Middle School
Emerson Middle School |
64 | Not in DB | |
|
High School
Maine East High School |
207 | Not in DB | |
Property History
| DATE: | EVENT: | PRICE: | SOURCE: |
|---|---|---|---|
| 1 Apr, 2016 | Sold | $530,000 | MRED MLS |
| 19 Feb, 2016 | Under contract | $539,000 | MRED MLS |
| 12 Feb, 2016 | Listed for sale | $539,000 | MRED MLS |
| 15 Jun, 2021 | Sold | $640,000 | MRED MLS |
| 13 May, 2021 | Under contract | $675,000 | MRED MLS |
| 3 May, 2021 | Listed for sale | $675,000 | MRED MLS |
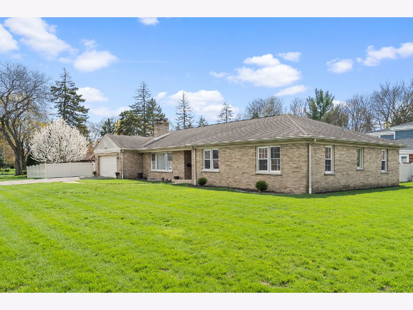
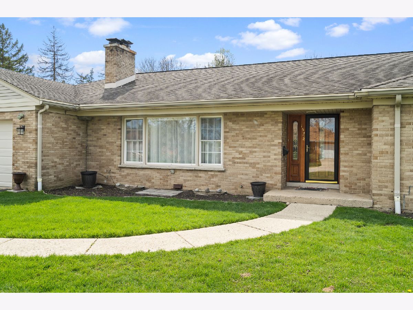
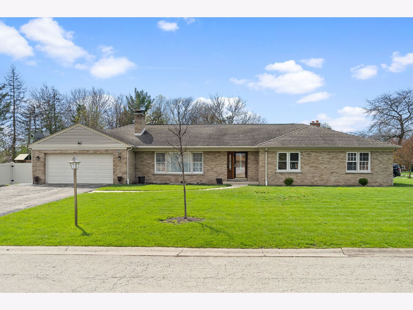
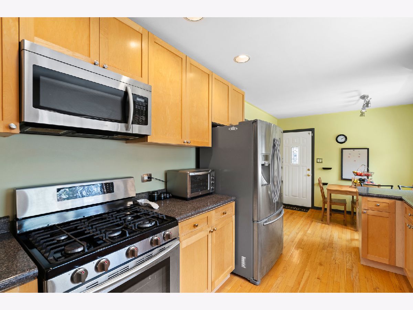
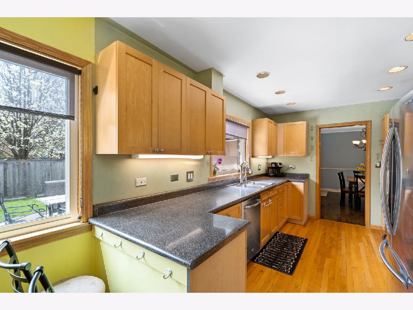
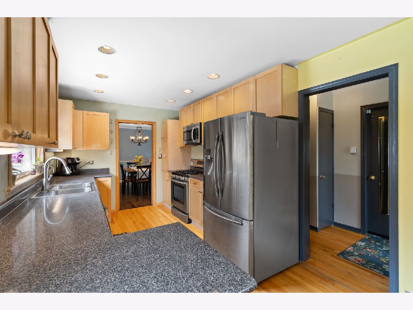
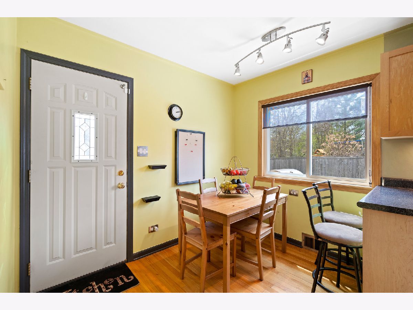
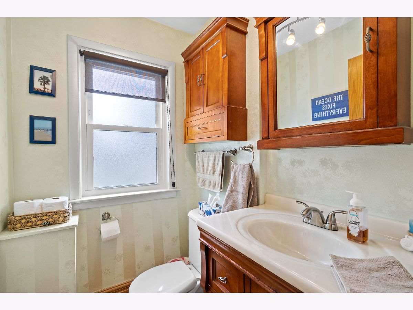
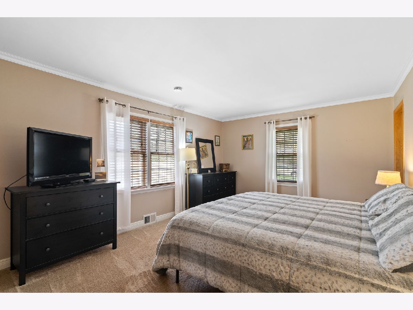

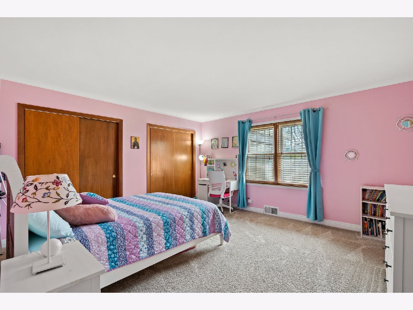
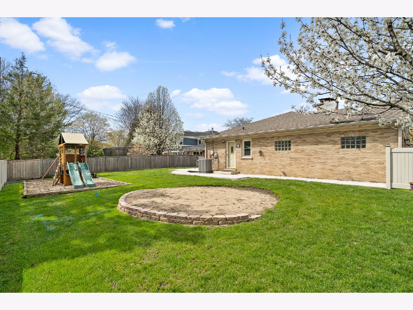
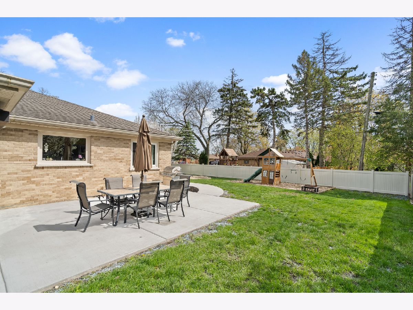
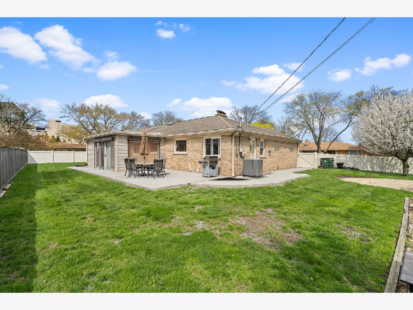

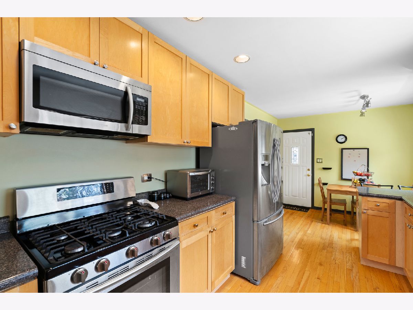
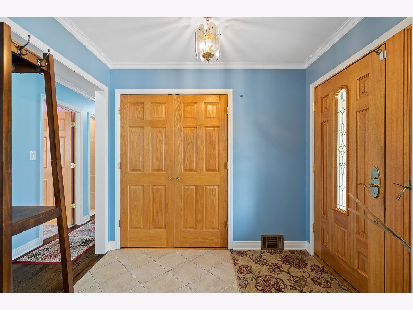
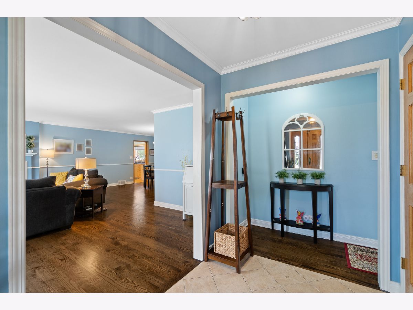
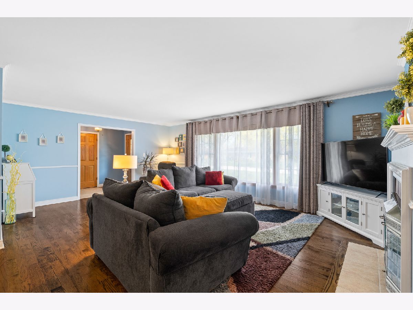
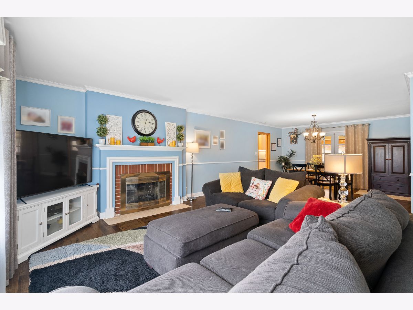
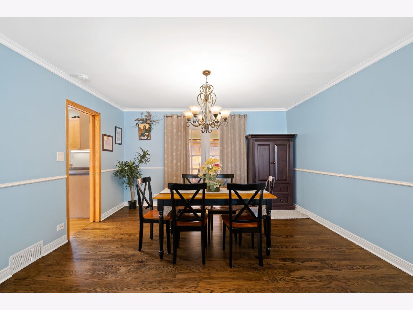
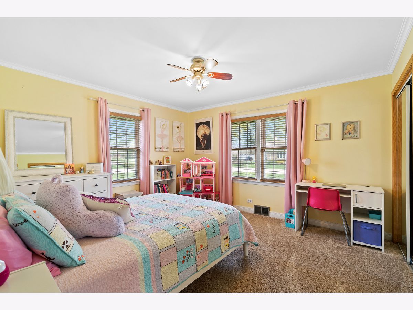
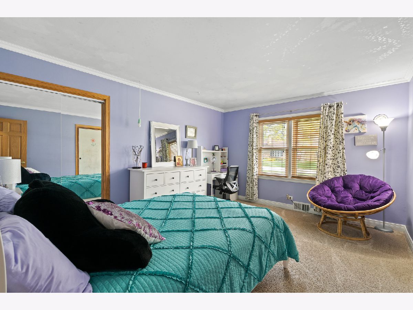
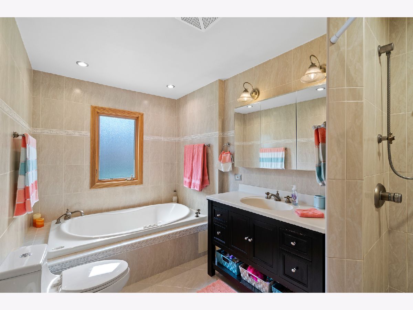
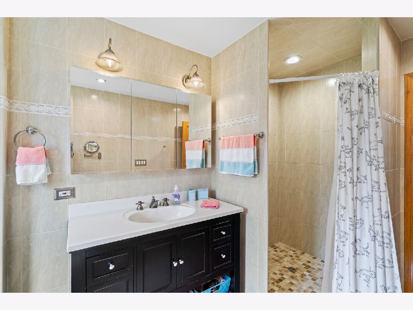
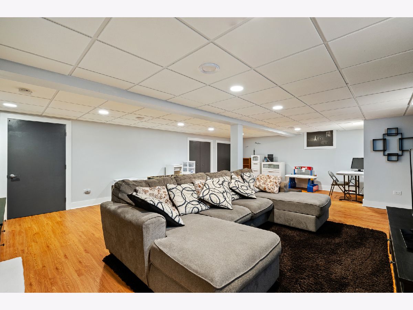
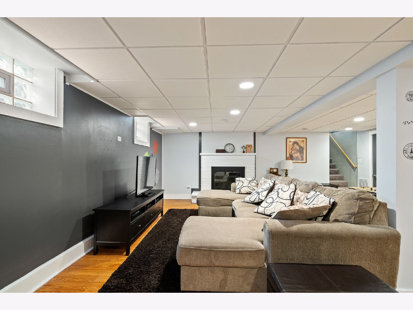

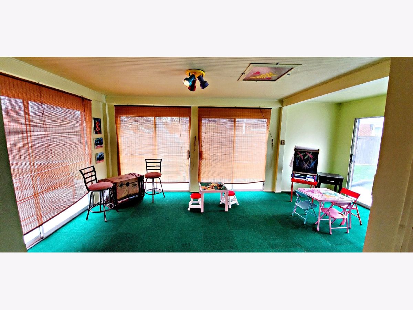
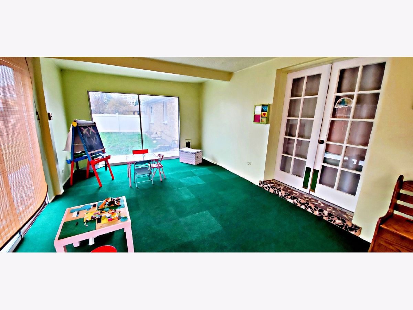
Room Specifics
Total Bedrooms: 4
Bedrooms Above Ground: 4
Bedrooms Below Ground: 0
Dimensions: —
Floor Type: Carpet
Dimensions: —
Floor Type: Carpet
Dimensions: —
Floor Type: Carpet
Full Bathrooms: 3
Bathroom Amenities: Whirlpool,Separate Shower,Soaking Tub
Bathroom in Basement: 0
Rooms: Sun Room
Basement Description: Finished
Other Specifics
| 2 | |
| Concrete Perimeter | |
| Asphalt | |
| Patio | |
| Corner Lot,Fenced Yard,Landscaped,Level,Streetlights | |
| 103X161 | |
| Unfinished | |
| Full | |
| Hardwood Floors, Some Carpeting, Some Wood Floors, Dining Combo, Drapes/Blinds, Some Wall-To-Wall Cp | |
| Range, Microwave, Dishwasher, Refrigerator, Washer, Dryer, Disposal | |
| Not in DB | |
| Park | |
| — | |
| — | |
| Wood Burning, Attached Fireplace Doors/Screen |
Tax History
| Year | Property Taxes |
|---|---|
| 2016 | $10,380 |
| 2021 | $14,058 |
Contact Agent
Nearby Similar Homes
Nearby Sold Comparables
Contact Agent
Listing Provided By
Dragic Realty



