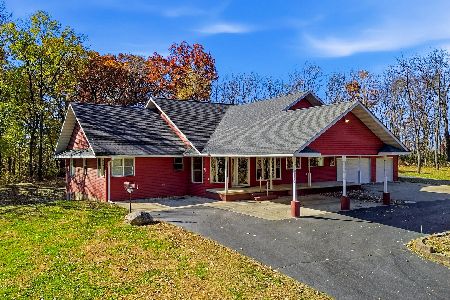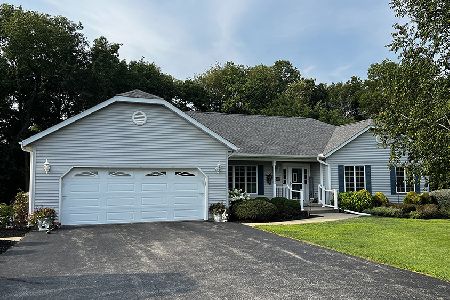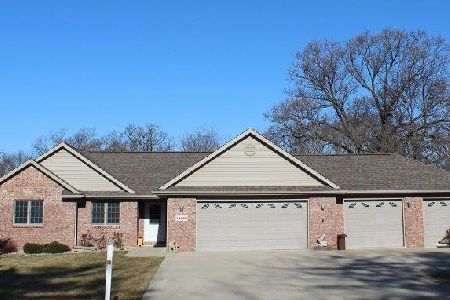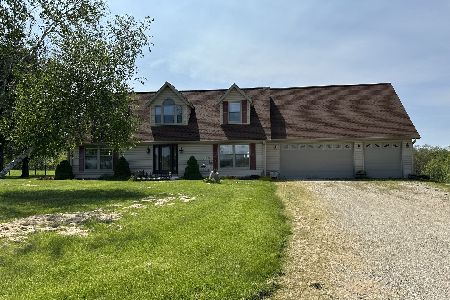15288 Henry Road, Morrison, Illinois 61270
$355,000
|
Sold
|
|
| Status: | Closed |
| Sqft: | 2,122 |
| Cost/Sqft: | $186 |
| Beds: | 2 |
| Baths: | 4 |
| Year Built: | 2000 |
| Property Taxes: | $7,757 |
| Days On Market: | 3507 |
| Lot Size: | 19,10 |
Description
This beautiful custom home on 19 pristine acres of rolling farmland and wooded property is situated in the heart of Whiteside County, near Cross Creek Golf Course, ideally located for private living while still close to town. An inviting foyer draws you inside to the spacious great room. The kitchen features stainless steel appliances, solid Oak cabinetry and a pantry, a center island and more. The main floor also offers a large dining area and a spacious laundry room. The first floor is home to the master bedroom suite, or you may choose to live on the second floor with an extra bedroom, bathroom and bonus area. The finished lower level grants a roomy family area, including a sizable second kitchen, bedroom, full bathroom and sliding door access to the patio and in-ground swimming pool. The gorgeous acreage surrounding the home boasts a spring fed creek, a 36 ft x 68 ft horse barn with a wide porch, pastures with fencing, another 30 ft x 60 ft building, more sheds and a gazebo!
Property Specifics
| Single Family | |
| — | |
| — | |
| 2000 | |
| Full | |
| — | |
| No | |
| 19.1 |
| Whiteside | |
| — | |
| 0 / Not Applicable | |
| None | |
| Private Well | |
| Septic-Private | |
| 09249333 | |
| 08133300380000 |
Property History
| DATE: | EVENT: | PRICE: | SOURCE: |
|---|---|---|---|
| 26 Sep, 2016 | Sold | $355,000 | MRED MLS |
| 11 Aug, 2016 | Under contract | $395,000 | MRED MLS |
| — | Last price change | $415,000 | MRED MLS |
| 6 Jun, 2016 | Listed for sale | $415,000 | MRED MLS |
Room Specifics
Total Bedrooms: 3
Bedrooms Above Ground: 2
Bedrooms Below Ground: 1
Dimensions: —
Floor Type: Carpet
Dimensions: —
Floor Type: Carpet
Full Bathrooms: 4
Bathroom Amenities: Whirlpool,Separate Shower
Bathroom in Basement: 1
Rooms: Office,Foyer
Basement Description: Partially Finished,Exterior Access
Other Specifics
| 2 | |
| Concrete Perimeter | |
| Asphalt | |
| Porch, Gazebo, In Ground Pool | |
| — | |
| 746X1375X389X347X517X202X2 | |
| — | |
| Full | |
| Vaulted/Cathedral Ceilings, Wood Laminate Floors, Heated Floors, First Floor Bedroom, First Floor Laundry, First Floor Full Bath | |
| — | |
| Not in DB | |
| Horse-Riding Area, Street Paved | |
| — | |
| — | |
| — |
Tax History
| Year | Property Taxes |
|---|---|
| 2016 | $7,757 |
Contact Agent
Contact Agent
Listing Provided By
Re/Max Sauk Valley







