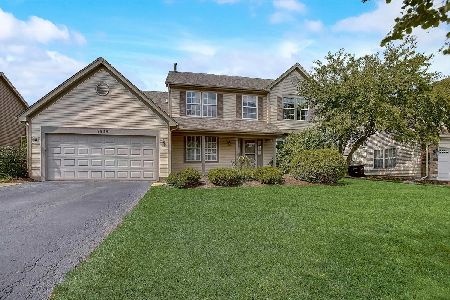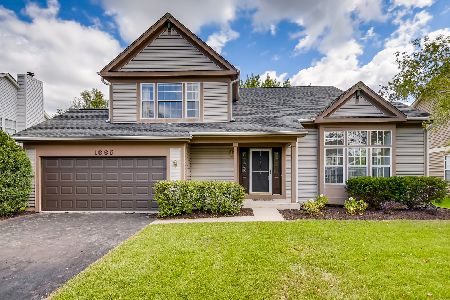1529 Birmingham Lane, Crystal Lake, Illinois 60014
$360,000
|
Sold
|
|
| Status: | Closed |
| Sqft: | 1,963 |
| Cost/Sqft: | $178 |
| Beds: | 4 |
| Baths: | 3 |
| Year Built: | 1991 |
| Property Taxes: | $7,678 |
| Days On Market: | 1620 |
| Lot Size: | 0,21 |
Description
Introducing This Stunning Somerville Model nestled in the highly sought after 'The Villages' subdivision. Immaculate and well-maintained 4 bedrooms and 2.1 baths home is Move-In Ready! Inside be greeted by a Spacious Living Room with soaring two-story ceilings and an abundance of natural lighting open to a formal dining. Features of this Incredible Living space include beautiful Hand-scraped Hardwood Floors, Large Windows, Designer Light Fixtures and a gas-burning Fireplace. The updated Kitchen is beautifully equipped with Custom Cabinetry, Granite Countertops and a full complement of Premium Stainless Steel appliances. Ahead, an Eat-in area opens to the Family Room with sliding door to the Brick-Paved Patio. Convenient First Floor Laundry too! Newly remodeled Master Retreat offers Vaulted Ceilings, Enlarged Double Vanity with Mosaic Tiled Shower and Walk-In Closet Making This An Absolute Master Suite Stunner! Three additional Bedrooms with ample Closet Space, and an Updated Full Bath. Finished Basement is a Perfect Entertaining Area with plenty of space for an Office or Play/Rec room. Updates include Roof (2014), Windows (2015), Siding (2016), Carpet (2021), Freshly painted in neutral grey tones (2021), Furnace. Make New Memories on the Oversized Patio in the Private Fenced Yard! Terrific Location near Highly Rated Schools, Parks and Shopping!
Property Specifics
| Single Family | |
| — | |
| — | |
| 1991 | |
| Partial | |
| — | |
| No | |
| 0.21 |
| Mc Henry | |
| — | |
| — / Not Applicable | |
| None | |
| Public | |
| Public Sewer | |
| 11187508 | |
| 1919105018 |
Property History
| DATE: | EVENT: | PRICE: | SOURCE: |
|---|---|---|---|
| 17 Sep, 2021 | Sold | $360,000 | MRED MLS |
| 15 Aug, 2021 | Under contract | $349,900 | MRED MLS |
| 12 Aug, 2021 | Listed for sale | $349,900 | MRED MLS |






















Room Specifics
Total Bedrooms: 4
Bedrooms Above Ground: 4
Bedrooms Below Ground: 0
Dimensions: —
Floor Type: Carpet
Dimensions: —
Floor Type: Carpet
Dimensions: —
Floor Type: Carpet
Full Bathrooms: 3
Bathroom Amenities: Separate Shower,Double Sink
Bathroom in Basement: 0
Rooms: No additional rooms
Basement Description: Finished
Other Specifics
| 2 | |
| Concrete Perimeter | |
| Asphalt | |
| Brick Paver Patio, Storms/Screens | |
| Fenced Yard,Sidewalks,Wood Fence | |
| 0.21 | |
| — | |
| Full | |
| Vaulted/Cathedral Ceilings, Hardwood Floors, First Floor Laundry, Walk-In Closet(s), Drapes/Blinds, Granite Counters | |
| Range, Microwave, Dishwasher, Refrigerator, Washer, Dryer, Disposal, Stainless Steel Appliance(s), Water Softener Owned | |
| Not in DB | |
| Park, Curbs, Sidewalks, Street Lights, Street Paved | |
| — | |
| — | |
| Gas Log, Gas Starter |
Tax History
| Year | Property Taxes |
|---|---|
| 2021 | $7,678 |
Contact Agent
Nearby Similar Homes
Nearby Sold Comparables
Contact Agent
Listing Provided By
Coldwell Banker Real Estate Group











