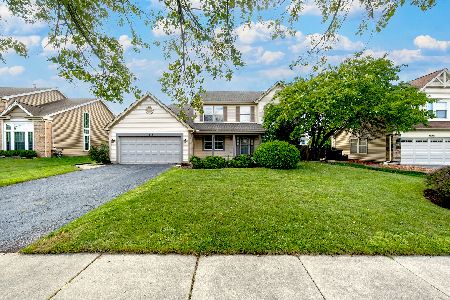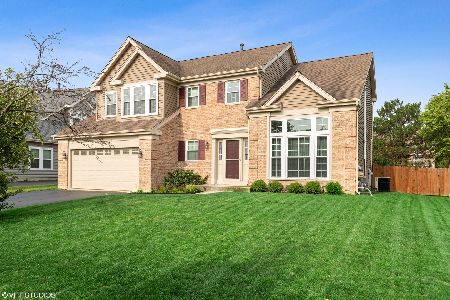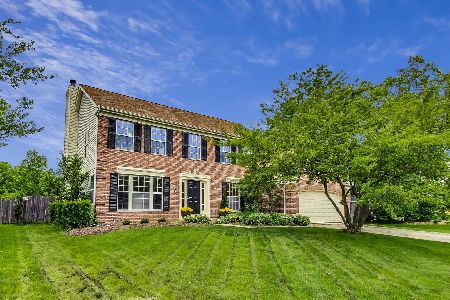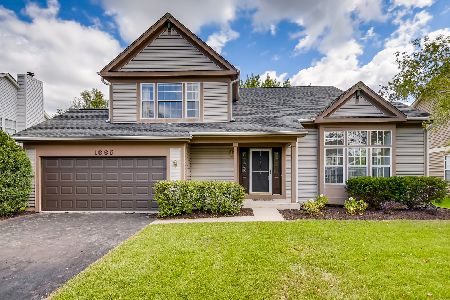1535 Birmingham Lane, Crystal Lake, Illinois 60014
$345,000
|
Sold
|
|
| Status: | Closed |
| Sqft: | 3,236 |
| Cost/Sqft: | $108 |
| Beds: | 4 |
| Baths: | 4 |
| Year Built: | 1991 |
| Property Taxes: | $8,359 |
| Days On Market: | 1599 |
| Lot Size: | 0,21 |
Description
Great curb appeal! This inviting and professionally landscaped yard is great for entertaining with an oversized paver patio and mature trees. This home is bright and airy with many oversized windows and vaulted ceilings. You are greeted by the 2 story foyer. Eat-in kitchen with white cabinets and large sliding glass door with access to the back yard. Impressive ceiling height in the family room! You'll appreciate the fireplace in the family room. Comfortable formal living room and dining room at the front of the home. Private first-floor office is ideal for working from home as it offers privacy from the family room and kitchen. Vaulted ceilings in the primary bedroom & ample closet space! Primary bathroom with dual sinks, glass-enclosed shower, and separate bathtub. All of the bedrooms are good and the hallway bathroom is in excellent condition. Full finished basement is ideal for related living as it has a bedroom and full bathroom. The basement could be set up in many ways: rec room, gym, theatre, second family room, the options are endless. Second fireplace location in the basement. Pride of ownership shows in this lovingly cared-for home. You are close to shopping, schools, and entertainment. Come tour today!
Property Specifics
| Single Family | |
| — | |
| — | |
| 1991 | |
| Partial | |
| — | |
| No | |
| 0.21 |
| Mc Henry | |
| — | |
| — / Not Applicable | |
| None | |
| Public | |
| Public Sewer | |
| 11204335 | |
| 1919105017 |
Property History
| DATE: | EVENT: | PRICE: | SOURCE: |
|---|---|---|---|
| 29 Oct, 2021 | Sold | $345,000 | MRED MLS |
| 10 Sep, 2021 | Under contract | $349,900 | MRED MLS |
| 2 Sep, 2021 | Listed for sale | $349,900 | MRED MLS |
| 25 Sep, 2025 | Sold | $435,000 | MRED MLS |
| 26 Aug, 2025 | Under contract | $435,000 | MRED MLS |
| 22 Aug, 2025 | Listed for sale | $435,000 | MRED MLS |




































Room Specifics
Total Bedrooms: 5
Bedrooms Above Ground: 4
Bedrooms Below Ground: 1
Dimensions: —
Floor Type: Carpet
Dimensions: —
Floor Type: Carpet
Dimensions: —
Floor Type: Carpet
Dimensions: —
Floor Type: —
Full Bathrooms: 4
Bathroom Amenities: Separate Shower,Double Sink,Soaking Tub
Bathroom in Basement: 1
Rooms: Bedroom 5,Office,Other Room
Basement Description: Finished,Crawl
Other Specifics
| 2 | |
| — | |
| — | |
| Patio, Porch | |
| — | |
| 9060.48 | |
| Full,Pull Down Stair | |
| Full | |
| Vaulted/Cathedral Ceilings, Bar-Wet, First Floor Laundry, First Floor Full Bath, Walk-In Closet(s) | |
| Range, Microwave, Dishwasher, Washer, Dryer, Disposal | |
| Not in DB | |
| Park, Tennis Court(s), Airport/Runway, Lake, Sidewalks, Street Lights, Street Paved | |
| — | |
| — | |
| Gas Log, Gas Starter |
Tax History
| Year | Property Taxes |
|---|---|
| 2021 | $8,359 |
| 2025 | $10,621 |
Contact Agent
Nearby Similar Homes
Nearby Sold Comparables
Contact Agent
Listing Provided By
Redfin Corporation












